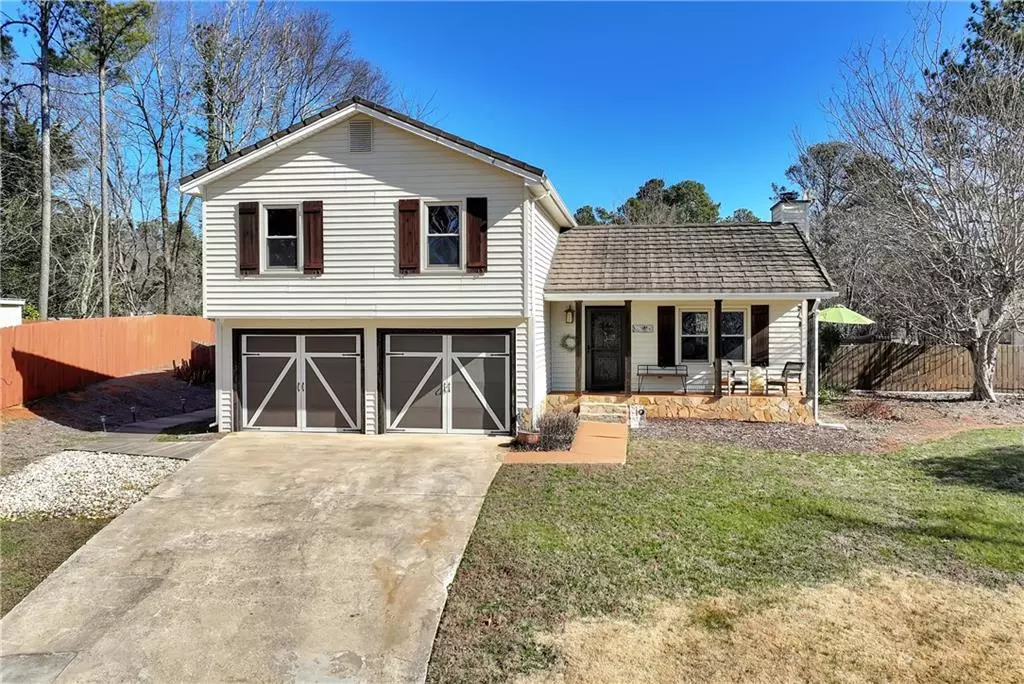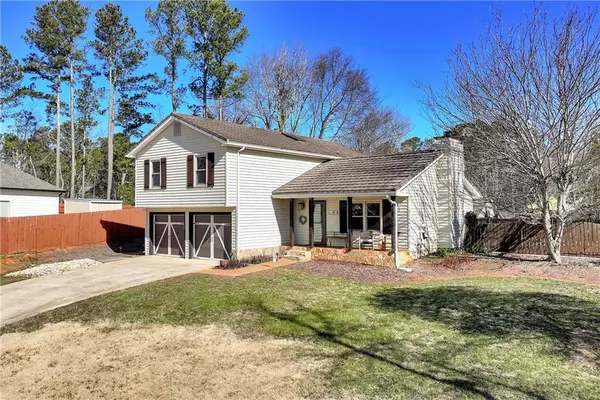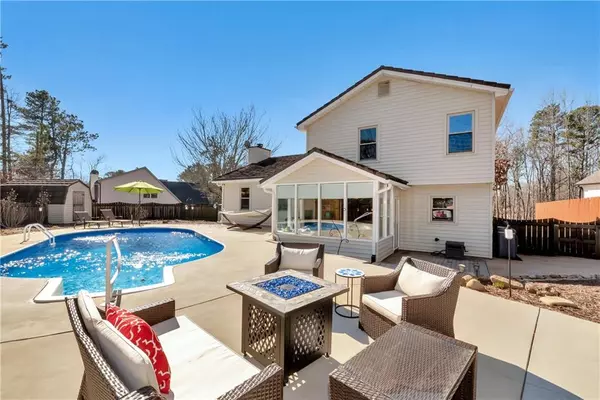$390,000
$399,900
2.5%For more information regarding the value of a property, please contact us for a free consultation.
5018 Sunrise CT Gainesville, GA 30504
3 Beds
2 Baths
1,758 SqFt
Key Details
Sold Price $390,000
Property Type Single Family Home
Sub Type Single Family Residence
Listing Status Sold
Purchase Type For Sale
Square Footage 1,758 sqft
Price per Sqft $221
Subdivision Serene Shores
MLS Listing ID 7334800
Sold Date 03/22/24
Style Cabin,Traditional
Bedrooms 3
Full Baths 2
Construction Status Resale
HOA Y/N No
Originating Board First Multiple Listing Service
Year Built 1987
Annual Tax Amount $2,283
Tax Year 2023
Lot Size 0.340 Acres
Acres 0.34
Property Description
ONE OF A KIND -- incredibly charming and unique interior resembling a mountain cabin right here in Gainesville. This beautiful home has only had 2 owners and is very well-maintained and located on a quiet culdesac within 2 miles of Mountain View Park & Boat Ramp. Enjoy views of Lake Lanier while walking the neighborhood. This 3 BR 2 BA home was fully renovated by the previous owner and includes knotty pine flooring, cedar walls/ceilings and plantation shutters throughout. Everything is custom including the hand railings made from sturdy tree branches and updated lighting that matches the cabin theme of the home. The main floor living has an open concept with views from the kitchen to the cozy family room w/remote controlled gas log fireplace separated by a comfortable bright sunroom. The kitchen, sunroom and family room all overlook an amazing backyard that is professionally landscaped. The private backyard is truly a resort style paradise which includes a large salt-water pool (approx 15' x 30'), a separate hot tub, a ton of patio space all surrounded by gorgeous blooming plants throughout the year. The metal shake roof has approximately 30 years remaining on its warranty. There is also a nice storage shed to store yard tools and pool supplies. The pool filter is less than a year old and the pool liner is less than 4 years old. This home will truly feel like you are living every day life in a vacation home! Easy access to both GA 400 and I985 from Hwy 369.
Location
State GA
County Hall
Lake Name None
Rooms
Bedroom Description Other
Other Rooms Outbuilding
Basement None
Dining Room None
Interior
Interior Features Beamed Ceilings, Cathedral Ceiling(s), High Ceilings 10 ft Main, Walk-In Closet(s), Other
Heating Electric
Cooling Ceiling Fan(s), Central Air
Flooring Ceramic Tile, Pine
Fireplaces Number 1
Fireplaces Type Factory Built, Family Room, Gas Log, Gas Starter
Window Features Insulated Windows,Plantation Shutters,Skylight(s)
Appliance Dishwasher, Disposal, Dryer, Electric Oven, Electric Range, Electric Water Heater, Microwave, Refrigerator, Washer
Laundry In Kitchen, Main Level
Exterior
Exterior Feature Garden, Lighting, Private Yard, Rain Gutters, Storage
Parking Features Attached, Driveway, Garage, Garage Door Opener, Garage Faces Front, Kitchen Level
Garage Spaces 2.0
Fence Back Yard, Fenced, Wood
Pool In Ground, Private, Salt Water, Vinyl
Community Features None
Utilities Available Cable Available, Electricity Available, Water Available
Waterfront Description None
View Pool, Trees/Woods
Roof Type Metal
Street Surface Asphalt,Paved
Accessibility None
Handicap Access None
Porch Covered, Front Porch, Glass Enclosed, Patio
Private Pool true
Building
Lot Description Back Yard, Front Yard, Landscaped, Private, Sloped, Wooded
Story One and One Half
Foundation Slab
Sewer Septic Tank
Water Public
Architectural Style Cabin, Traditional
Level or Stories One and One Half
Structure Type Vinyl Siding
New Construction No
Construction Status Resale
Schools
Elementary Schools Mcever
Middle Schools Chestatee
High Schools Chestatee
Others
Senior Community no
Restrictions false
Tax ID 08062 001104
Special Listing Condition None
Read Less
Want to know what your home might be worth? Contact us for a FREE valuation!

Our team is ready to help you sell your home for the highest possible price ASAP

Bought with Harry Norman Realtors







