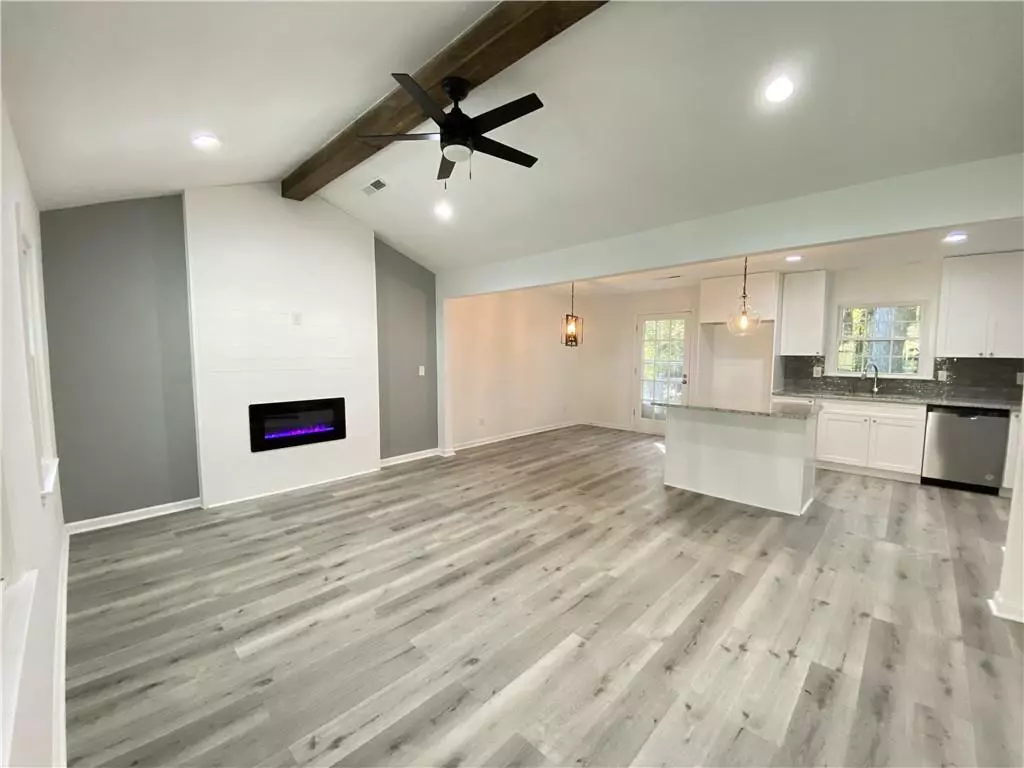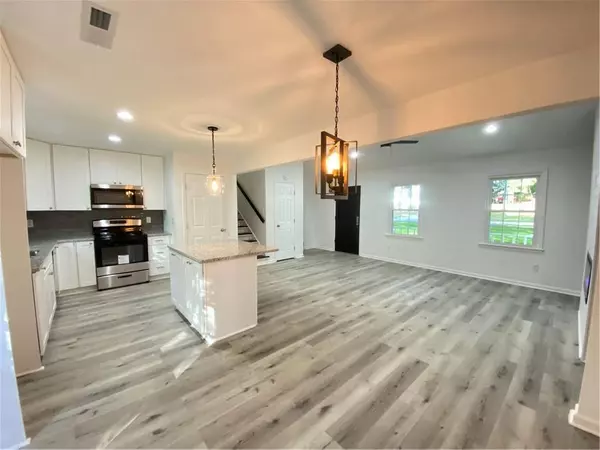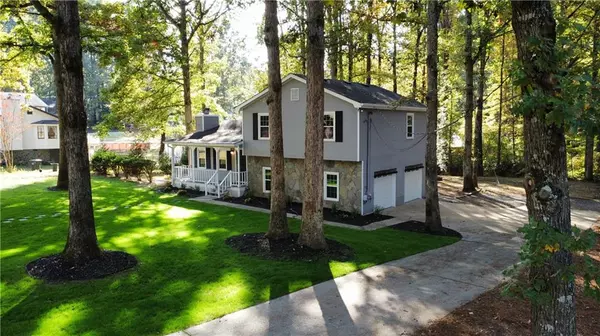$386,000
$399,000
3.3%For more information regarding the value of a property, please contact us for a free consultation.
2040 Dennis PL Buford, GA 30519
3 Beds
2 Baths
1,206 SqFt
Key Details
Sold Price $386,000
Property Type Single Family Home
Sub Type Single Family Residence
Listing Status Sold
Purchase Type For Sale
Square Footage 1,206 sqft
Price per Sqft $320
Subdivision Cheryl Ann Estates
MLS Listing ID 7296897
Sold Date 03/12/24
Style Traditional
Bedrooms 3
Full Baths 2
Construction Status Resale
HOA Y/N No
Originating Board First Multiple Listing Service
Year Built 1988
Annual Tax Amount $673
Tax Year 2022
Lot Size 1.000 Acres
Acres 1.0
Property Description
LOCATION !!TOTALLY RENOVATED !IN BUFORD!! GREAT SCHOOL DISTRICT!! CLOSE TO I-85!!
Beautiful 3 bedroomS and 2 full bathroom Beautiful home on 1 acres of a Great land. Totally renovated, New floor, New cabinets ,New granite counter tops ,New showers, Big driveway feeds all the way to the back of the house, NO HOA. Close to I-85. Very central with Mall of Georgia a few minutes away. Brand new grass and windows put into the house, along with very esthetic fireplace to match any occasion.
Don't miss out on the opportunity for the house of your dreams.1 year home warranty !Bring your offer!
Apply until $12,000 in CC with our prefere lender AMERISBANK.Property sold as is
Location
State GA
County Gwinnett
Lake Name None
Rooms
Bedroom Description None
Other Rooms Shed(s)
Basement None
Dining Room None
Interior
Interior Features Other
Heating Forced Air, Natural Gas
Cooling Ceiling Fan(s), Central Air
Flooring Vinyl
Fireplaces Number 1
Fireplaces Type Electric
Window Features None
Appliance Dishwasher, Dryer, Refrigerator, Washer, Other
Laundry In Garage
Exterior
Exterior Feature Private Yard, Rain Gutters, Storage
Parking Features Driveway, Garage, Garage Door Opener
Garage Spaces 2.0
Fence None
Pool None
Community Features None
Utilities Available Electricity Available, Natural Gas Available, Water Available
Waterfront Description None
View Other
Roof Type Shingle
Street Surface Paved
Accessibility None
Handicap Access None
Porch Deck, Front Porch
Private Pool false
Building
Lot Description Back Yard, Flag Lot, Front Yard, Private
Story Multi/Split
Foundation Concrete Perimeter
Sewer Septic Tank
Water Public
Architectural Style Traditional
Level or Stories Multi/Split
Structure Type Wood Siding
New Construction No
Construction Status Resale
Schools
Elementary Schools Freeman'S Mill
Middle Schools Twin Rivers
High Schools Mountain View
Others
Senior Community no
Restrictions false
Tax ID R3001A013
Special Listing Condition None
Read Less
Want to know what your home might be worth? Contact us for a FREE valuation!

Our team is ready to help you sell your home for the highest possible price ASAP

Bought with Heartland Real Estate, LLC







