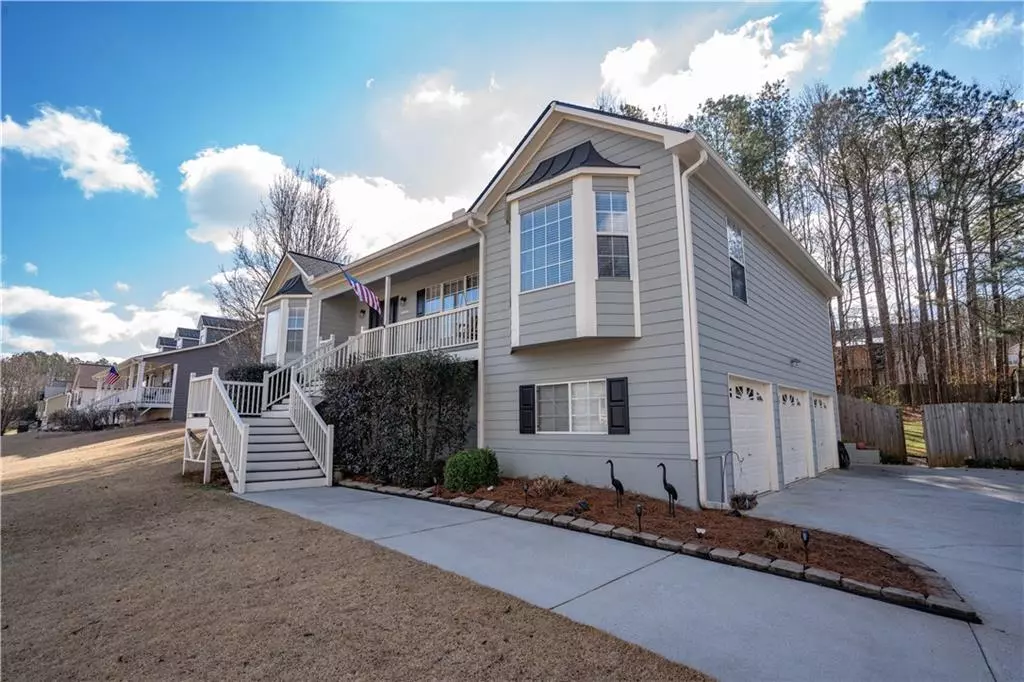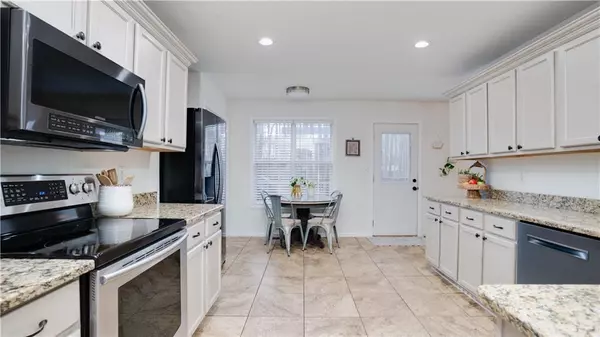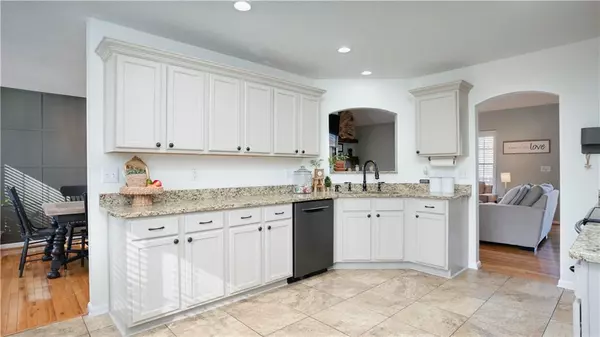$415,000
$399,900
3.8%For more information regarding the value of a property, please contact us for a free consultation.
109 Ruth LN Acworth, GA 30101
4 Beds
3 Baths
2,800 SqFt
Key Details
Sold Price $415,000
Property Type Single Family Home
Sub Type Single Family Residence
Listing Status Sold
Purchase Type For Sale
Square Footage 2,800 sqft
Price per Sqft $148
Subdivision Hickory Lake
MLS Listing ID 7333149
Sold Date 03/12/24
Style Ranch
Bedrooms 4
Full Baths 3
Construction Status Resale
HOA Y/N No
Originating Board First Multiple Listing Service
Year Built 2002
Annual Tax Amount $3,341
Tax Year 2023
Lot Size 0.460 Acres
Acres 0.46
Property Description
Welcome to your dream home! This 4-bed, 3-bath masterpiece spans 2800 sq ft of meticulously designed living space, seamlessly blending comfort and functionality. The curb appeal is immediate, featuring a three-car garage and a level driveway for everyday convenience. Upon entering, the front door opens to a spacious family room with soaring ceilings and a gas fireplace, creating an excellent space for daily living and entertaining. The kitchen, adorned with beautiful granite countertops, is seamlessly connected, offering a window that provides a view into the family room. Moving through the main level, discover a dining room adorned with timeless wood paneling, creating an inviting setting for elegant family dinners. Two spare bedrooms, thoughtfully separated from the primary by the family room, provide an added level of privacy for both residents and guests. In the primary bedroom, revel in the convenience of dual his and her main closets, complemented by double vanities, and a separate garden tub/shower for a touch of luxurious relaxation. Venturing downstairs to the fully finished basement, find a versatile haven with a bedroom, bonus room, and accompanying bathroom. The perfect retreat for a teenager's haven, home office, or entertainment area. Enjoy the serenity of front and back porches fit for morning coffee or gatherings, with an expansive backyard that completes the outdoor oasis. Recent updates include a new roof in late 2022 for peace of mind. Convenient bus routes to local schools (K-12) add practicality to this exceptional property. Make this house your home. Schedule a showing today and experience the magic of this captivating residence!
Location
State GA
County Paulding
Lake Name None
Rooms
Bedroom Description Master on Main,Split Bedroom Plan
Other Rooms None
Basement Daylight, Driveway Access, Exterior Entry, Finished, Finished Bath
Main Level Bedrooms 3
Dining Room Separate Dining Room
Interior
Interior Features Crown Molding, Disappearing Attic Stairs, Double Vanity, His and Hers Closets, Tray Ceiling(s)
Heating Central, Natural Gas
Cooling Ceiling Fan(s), Central Air
Flooring Carpet, Ceramic Tile, Hardwood
Fireplaces Number 1
Fireplaces Type Family Room, Gas Log, Gas Starter
Window Features Double Pane Windows,Shutters
Appliance Dishwasher, Electric Cooktop, Electric Oven, Gas Water Heater, Microwave, Refrigerator, Self Cleaning Oven
Laundry In Hall, Laundry Closet, Main Level
Exterior
Exterior Feature Rain Gutters
Parking Features Attached, Drive Under Main Level, Driveway, Garage, Garage Faces Side, Level Driveway
Garage Spaces 3.0
Fence Back Yard
Pool None
Community Features Street Lights
Utilities Available Cable Available, Electricity Available, Natural Gas Available, Phone Available, Underground Utilities, Water Available
Waterfront Description None
View Other
Roof Type Composition
Street Surface None
Accessibility None
Handicap Access None
Porch Front Porch, Rear Porch
Private Pool false
Building
Lot Description Back Yard, Cul-De-Sac, Front Yard
Story One
Foundation Concrete Perimeter
Sewer Septic Tank
Water Public
Architectural Style Ranch
Level or Stories One
Structure Type HardiPlank Type
New Construction No
Construction Status Resale
Schools
Elementary Schools Roland W. Russom
Middle Schools East Paulding
High Schools North Paulding
Others
Senior Community no
Restrictions false
Tax ID 050873
Ownership Fee Simple
Special Listing Condition None
Read Less
Want to know what your home might be worth? Contact us for a FREE valuation!

Our team is ready to help you sell your home for the highest possible price ASAP

Bought with Keller Williams Realty Signature Partners







