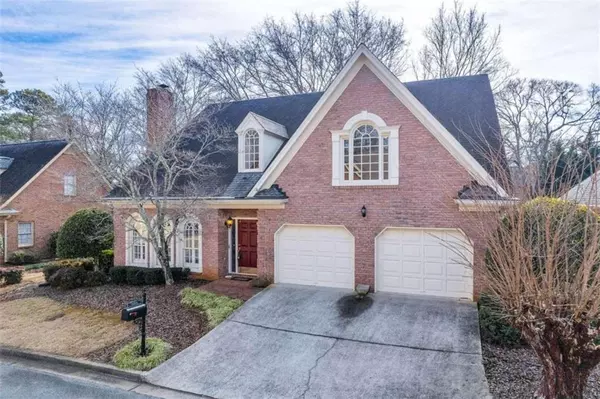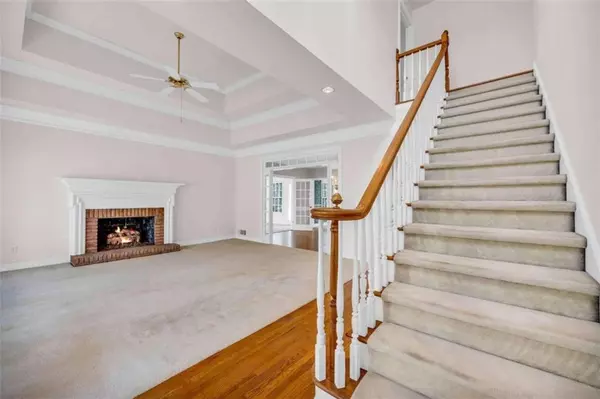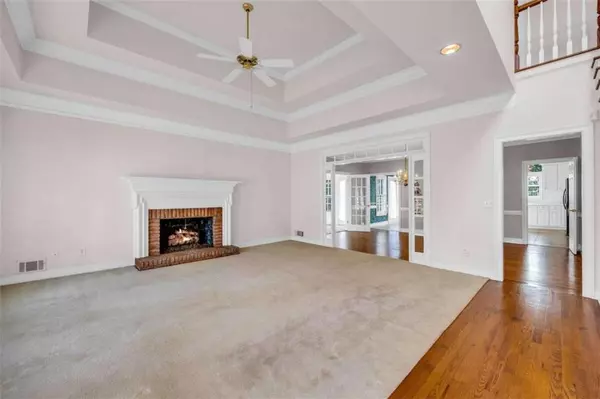$490,000
$500,000
2.0%For more information regarding the value of a property, please contact us for a free consultation.
4187 Providence LN Tucker, GA 30084
4 Beds
2.5 Baths
2,903 SqFt
Key Details
Sold Price $490,000
Property Type Single Family Home
Sub Type Single Family Residence
Listing Status Sold
Purchase Type For Sale
Square Footage 2,903 sqft
Price per Sqft $168
Subdivision Providence
MLS Listing ID 7324121
Sold Date 03/04/24
Style Traditional
Bedrooms 4
Full Baths 2
Half Baths 1
Construction Status Resale
HOA Fees $150
HOA Y/N Yes
Originating Board First Multiple Listing Service
Year Built 1991
Annual Tax Amount $1,604
Tax Year 2022
Lot Size 4,356 Sqft
Acres 0.1
Property Description
Welcome to 4187 Providence Lane, an immaculately kept one owner 4-sided brick home nestled in the heart of Tucker, Georgia. This stunning property boasts an impressive 4 bedrooms, 2.5 bathrooms. Its ideal location within the highly sought-after Livsey Elementary, Tucker Middle, and Tucker High School districts make this the perfect home. Upon entering this beautiful house, you'll be greeted by an inviting open floor plan, high ceilings, hardwood and carpet combinations of flooring, and plenty of natural light. The main level features a living room, dining room, sunroom, kitchen, and a laundry room. The large kitchen offers ample cabinet space, a breakfast area, and easy access to the deck - perfect for entertaining! Also on the main level is the spacious primary suite complete with two walk-in closets and an en suite bathroom, which includes a sunken tub, separate shower, and double vanities. Upstairs, you'll find three oversized bedrooms and a generous jack and jill bathroom shared between two rooms that is also accessible from the hallway. All bedrooms have great closet space, ensuring plenty of storage for the entire family. The home also includes a convenient stepless two-car garage with room for additional storage. The crawl space is well kept with plenty of storage as well as the attic area too. This one-street neighborhood is just minutes from shopping, dining, and Interstate 85, making it the perfect blend of suburban serenity and urban convenience. Spend your weekends exploring nearby parks, enjoying the local cuisine, or simply relaxing on your spacious deck. Don't miss this rare opportunity. Schedule a private showing today and experience all the incredible features that 4187 Providence Lane has to offer! Listing agent is related to seller.
Location
State GA
County Dekalb
Lake Name None
Rooms
Bedroom Description Master on Main,Oversized Master,Split Bedroom Plan
Other Rooms None
Basement Crawl Space
Main Level Bedrooms 1
Dining Room Great Room, Seats 12+
Interior
Interior Features Crown Molding, Double Vanity, Entrance Foyer 2 Story, High Ceilings 9 ft Lower, High Ceilings 9 ft Main, High Ceilings 9 ft Upper, His and Hers Closets, Tray Ceiling(s), Walk-In Closet(s), Other
Heating Forced Air, Natural Gas
Cooling Ceiling Fan(s), Central Air, Electric, Zoned
Flooring Carpet, Ceramic Tile, Hardwood
Fireplaces Number 1
Fireplaces Type Factory Built, Gas Starter, Living Room
Window Features Double Pane Windows,Insulated Windows,Plantation Shutters
Appliance Dishwasher, Electric Water Heater, Microwave, Refrigerator, Other
Laundry In Kitchen, Laundry Room, Main Level
Exterior
Exterior Feature Other
Parking Features Garage, Garage Door Opener, Garage Faces Front
Garage Spaces 2.0
Fence None
Pool None
Community Features Homeowners Assoc, Near Shopping, Near Trails/Greenway
Utilities Available Cable Available, Electricity Available, Natural Gas Available, Phone Available, Underground Utilities, Water Available
Waterfront Description None
View Other
Roof Type Composition
Street Surface Asphalt
Accessibility None
Handicap Access None
Porch Deck
Total Parking Spaces 2
Private Pool false
Building
Lot Description Level, Other
Story Two
Foundation Concrete Perimeter, Pillar/Post/Pier
Sewer Public Sewer
Water Public
Architectural Style Traditional
Level or Stories Two
Structure Type Aluminum Siding,Brick 4 Sides
New Construction No
Construction Status Resale
Schools
Elementary Schools Livsey
Middle Schools Tucker
High Schools Tucker
Others
Senior Community no
Restrictions true
Tax ID 18 253 05 073
Ownership Fee Simple
Financing no
Special Listing Condition None
Read Less
Want to know what your home might be worth? Contact us for a FREE valuation!

Our team is ready to help you sell your home for the highest possible price ASAP

Bought with Virtual Properties Realty.com






