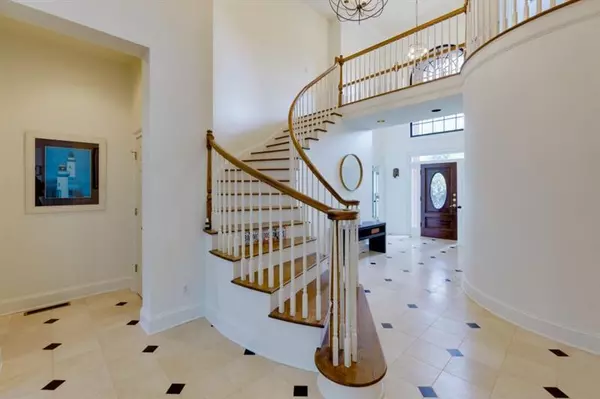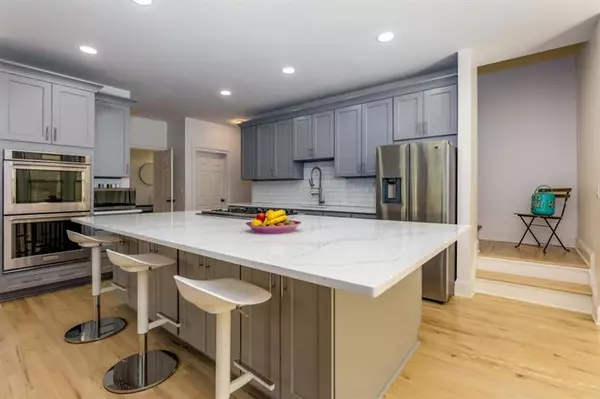$1,280,000
$1,350,000
5.2%For more information regarding the value of a property, please contact us for a free consultation.
4580 Windsor Gate CT Atlanta, GA 30342
6 Beds
4.5 Baths
6,221 SqFt
Key Details
Sold Price $1,280,000
Property Type Single Family Home
Sub Type Single Family Residence
Listing Status Sold
Purchase Type For Sale
Square Footage 6,221 sqft
Price per Sqft $205
Subdivision Windsor At Peachtree
MLS Listing ID 7321365
Sold Date 02/29/24
Style Traditional
Bedrooms 6
Full Baths 4
Half Baths 1
Construction Status Resale
HOA Fees $650
HOA Y/N No
Originating Board First Multiple Listing Service
Year Built 1995
Annual Tax Amount $10,959
Tax Year 2022
Lot Size 0.455 Acres
Acres 0.455
Property Description
Exquisite and Elegant Four-Sided Brick Residence Awaits in awesome Sandy Springs neighborhood just north of Buckhead. Step into luxury living with this impeccable home that boasts: A grand 2-story foyer graced by a winding staircase, setting the tone for sophistication. A private office with French doors, perfect for remote work or a peaceful retreat. The formal dining room transformed into a 2nd office, offering versatility to suit your lifestyle. A formal living room connects seamlessly with the family room, providing an inviting ambiance. Inviting 2-story family with elegant fireplace and wall of windows overlooking the expansive deck. A brand new state-of-the-art gourmet kitchen that is truly a chef's dream, featuring an oversized island, quartz countertops, a 6-burner Zline gas cooktop, top-tier stainless steel appliances, double ovens, and a convenient walk-in pantry. A luxurious primary suite on the main level, complete with access to the deck for tranquil mornings or evenings. Recently refinished hardwood floors that add timeless charm to the entire home. Upstairs, discover four spacious bedrooms and two tiled bathrooms. The 4th bedroom is generously sized, offering plenty of room for comfort. The enormous terrace level has been recently finished to perfection, boasting a spacious rec room, an additional bedroom and bath, and several flex rooms that cater to various needs ideal for a home office, gym, or media room. French doors open to a dry below patio with pavers, creating a seamless all-weather indoor-outdoor experience. Abundant storage options, including an outdoor storage closet on the patio, keep your belongings organized. An oversized deck overlooks the vast, flat backyard, providing the perfect setting for gatherings and outdoor enjoyment. Fridges, washer, and dryer are included, making this home move-in ready. Experience a lifestyle of luxury, comfort, and functionality in this remarkable residence that seamlessly blends modern amenities with timeless elegance. Your dream home awaits!
Location
State GA
County Fulton
Lake Name None
Rooms
Bedroom Description Master on Main
Other Rooms None
Basement Daylight, Driveway Access, Exterior Entry, Finished, Full, Walk-Out Access
Main Level Bedrooms 1
Dining Room Seats 12+, Separate Dining Room
Interior
Interior Features Central Vacuum, Disappearing Attic Stairs, Entrance Foyer 2 Story, High Ceilings 9 ft Upper, High Ceilings 10 ft Main, High Ceilings 10 ft Lower, High Speed Internet, His and Hers Closets, Tray Ceiling(s), Vaulted Ceiling(s), Walk-In Closet(s)
Heating Forced Air, Natural Gas, Zoned
Cooling Ceiling Fan(s), Central Air, Zoned
Flooring Carpet, Ceramic Tile, Hardwood, Sustainable
Fireplaces Number 1
Fireplaces Type Family Room, Gas Log, Gas Starter, Keeping Room
Window Features Double Pane Windows
Appliance Dishwasher, Disposal, Double Oven, Dryer, Gas Cooktop, Gas Water Heater, Microwave, Refrigerator, Self Cleaning Oven, Washer
Laundry Laundry Chute, Laundry Room, Main Level
Exterior
Exterior Feature Private Yard, Storage
Parking Features Detached, Garage, Garage Faces Front, Kitchen Level, Level Driveway
Garage Spaces 2.0
Fence None
Pool None
Community Features Homeowners Assoc, Near Schools, Near Shopping, Near Trails/Greenway, Public Transportation, Sidewalks, Street Lights
Utilities Available Cable Available, Electricity Available, Natural Gas Available, Phone Available, Sewer Available, Underground Utilities, Water Available
Waterfront Description None
View Other
Roof Type Composition
Street Surface Asphalt,Concrete
Accessibility None
Handicap Access None
Porch Deck, Patio
Private Pool false
Building
Lot Description Back Yard, Borders US/State Park, Flood Plain, Front Yard, Level
Story Two
Foundation Concrete Perimeter
Sewer Public Sewer
Water Public
Architectural Style Traditional
Level or Stories Two
Structure Type Brick 4 Sides
New Construction No
Construction Status Resale
Schools
Elementary Schools High Point
Middle Schools Ridgeview Charter
High Schools Riverwood International Charter
Others
Senior Community no
Restrictions false
Tax ID 17 001300090315
Ownership Fee Simple
Acceptable Financing Cash, Conventional
Listing Terms Cash, Conventional
Financing no
Special Listing Condition None
Read Less
Want to know what your home might be worth? Contact us for a FREE valuation!

Our team is ready to help you sell your home for the highest possible price ASAP

Bought with EXP Realty, LLC.







