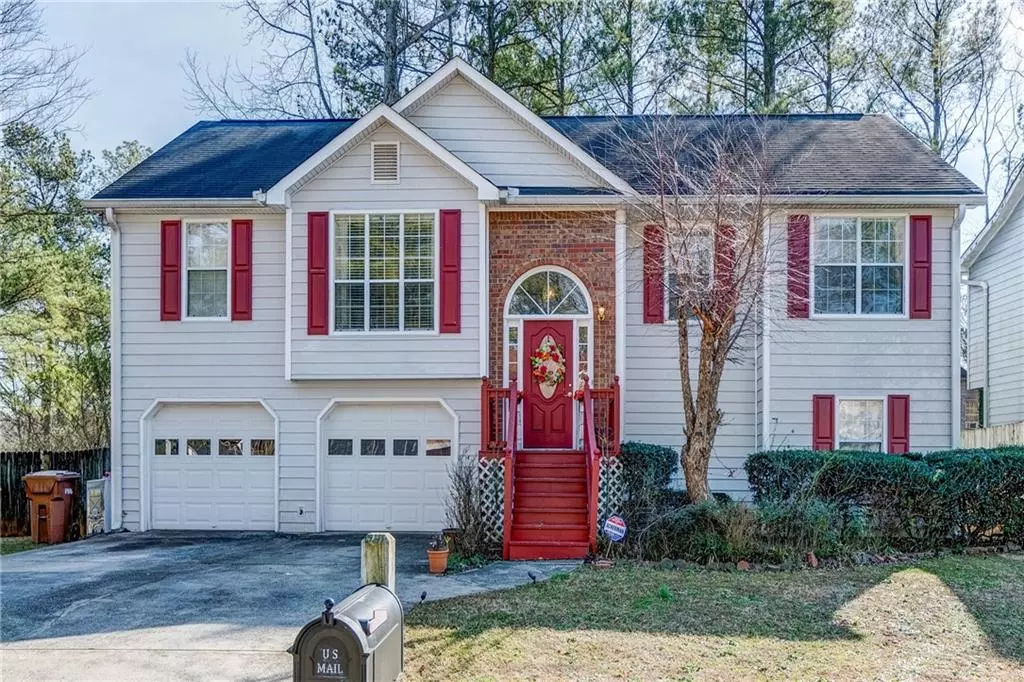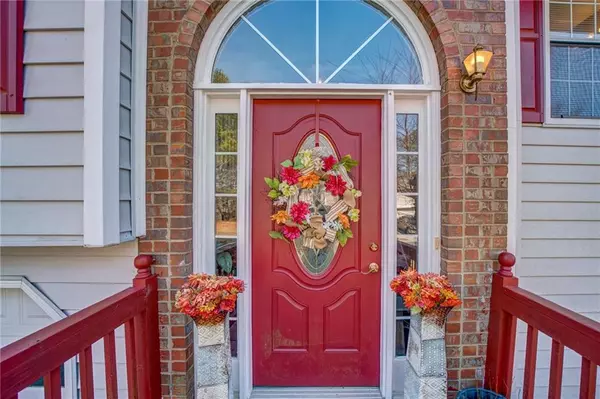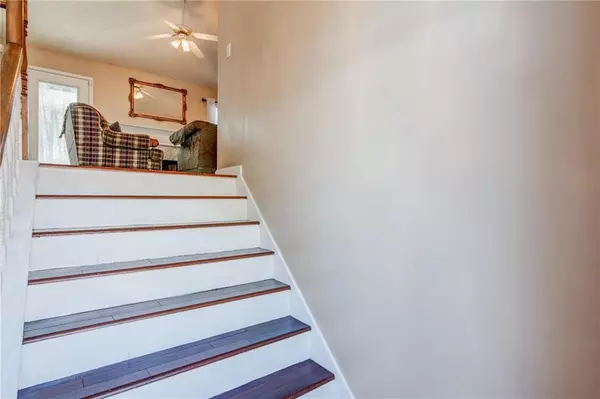$310,000
$300,000
3.3%For more information regarding the value of a property, please contact us for a free consultation.
4301 Starboard DR Powder Springs, GA 30127
4 Beds
3 Baths
1,911 SqFt
Key Details
Sold Price $310,000
Property Type Single Family Home
Sub Type Single Family Residence
Listing Status Sold
Purchase Type For Sale
Square Footage 1,911 sqft
Price per Sqft $162
Subdivision Powder Cove
MLS Listing ID 7333882
Sold Date 02/26/24
Style Traditional
Bedrooms 4
Full Baths 3
Construction Status Resale
HOA Y/N No
Originating Board First Multiple Listing Service
Year Built 1995
Annual Tax Amount $2,003
Tax Year 2022
Lot Size 9,944 Sqft
Acres 0.2283
Property Description
Nestled on nearly a quarter of an acre, this residence offers a harmonious blend of comfort and versatility.
As you enter the inviting living space you'll find a cozy fireplace, creating the perfect ambiance for family gatherings or quiet evenings. The heart of the home lies in the well-designed kitchen with a seamless view into the family room, fostering a sense of connectivity and openness. Modern appliances, ample counter space, and a convenient breakfast nook make this kitchen a haven for aspiring chefs.
The main level features a separate dining room, ideal for hosting memorable dinner parties and creating lasting family traditions. The master bedroom on the main floor provides a private retreat, complete with an en-suite bathroom, offering the convenience of a double vanity, shower and separate soaking tub. There are two secondary bedrooms and a full bathroom on the main floor and an additional bedroom and full bathroom downstairs.
What sets this home apart are the two additional flex rooms in the basement, offering endless possibilities for customization. Design your dream home office, create a vibrant playroom for the kids, or convert these spaces into additional bedrooms to accommodate guests or a growing family.
Venture outside to the expansive deck, a perfect extension of the living space, ideal for entertaining guests or enjoying a morning coffee surrounded by nature. The fenced-in backyard provides a secure haven for children and pets to play freely.
With thoughtful design, modern amenities, and a prime location, this property invites you to experience the epitome of comfortable living. Don't miss the opportunity to make this house your home.
Location
State GA
County Cobb
Lake Name None
Rooms
Bedroom Description Master on Main
Other Rooms None
Basement Daylight, Exterior Entry, Finished, Finished Bath, Full, Walk-Out Access
Main Level Bedrooms 3
Dining Room Open Concept, Separate Dining Room
Interior
Interior Features Double Vanity, Entrance Foyer 2 Story, High Speed Internet, Tray Ceiling(s), Vaulted Ceiling(s), Walk-In Closet(s)
Heating Central
Cooling Central Air
Flooring Carpet, Laminate
Fireplaces Number 1
Fireplaces Type Family Room
Window Features Insulated Windows
Appliance Dishwasher, Disposal, Gas Oven, Gas Range, Microwave, Refrigerator
Laundry Laundry Room, Lower Level
Exterior
Exterior Feature None
Parking Features Drive Under Main Level, Garage, Garage Faces Front, Level Driveway
Garage Spaces 2.0
Fence Back Yard
Pool None
Community Features None
Utilities Available Cable Available, Electricity Available, Natural Gas Available, Phone Available, Sewer Available, Underground Utilities, Water Available
Waterfront Description None
View Trees/Woods
Roof Type Shingle
Street Surface Asphalt
Accessibility None
Handicap Access None
Porch Deck, Front Porch
Private Pool false
Building
Lot Description Back Yard, Front Yard, Level
Story Two
Foundation Slab
Sewer Public Sewer
Water Public
Architectural Style Traditional
Level or Stories Two
Structure Type Brick Front,Vinyl Siding
New Construction No
Construction Status Resale
Schools
Elementary Schools Powder Springs
Middle Schools Cooper
High Schools Mceachern
Others
Senior Community no
Restrictions false
Tax ID 19102100650
Special Listing Condition None
Read Less
Want to know what your home might be worth? Contact us for a FREE valuation!

Our team is ready to help you sell your home for the highest possible price ASAP

Bought with Excalibur Homes, LLC.







