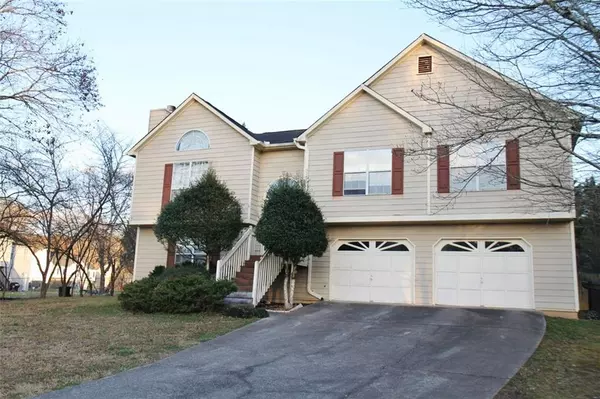$265,000
$290,000
8.6%For more information regarding the value of a property, please contact us for a free consultation.
1419 Gentry CT Powder Springs, GA 30127
4 Beds
3 Baths
2,158 SqFt
Key Details
Sold Price $265,000
Property Type Single Family Home
Sub Type Single Family Residence
Listing Status Sold
Purchase Type For Sale
Square Footage 2,158 sqft
Price per Sqft $122
Subdivision Paddocks West
MLS Listing ID 7316742
Sold Date 02/23/24
Style Traditional
Bedrooms 4
Full Baths 3
Construction Status Fixer
HOA Y/N No
Originating Board First Multiple Listing Service
Year Built 1996
Annual Tax Amount $2,985
Tax Year 2022
Lot Size 0.379 Acres
Acres 0.3789
Property Description
Introducing this charming 4-bedroom split level home nestled in a cul-de-sac with minimal through traffic and in the conveniently located Powder Springs neighborhood, Paddocks West. As you step inside, envision the possibilities to transform this residence into your dream home. The main level features a bright and airy living room that includes vaulted ceilings, a fireplace, and nice hardwood floors. The adjacent kitchen with white cabinets and gas range has a breakfast bar. On this level, you will find three bedrooms and two full bathrooms. Tray ceiling, ceiling fan, and spacious bathroom (soaking tub and separate shower) are in the primary suite. The lower level has an en-suite bedroom with exterior access. Highlighting a spacious bonus room/family room downstairs, this home offers endless potential for customization. The garage can house not only two vehicles, but also a possible workshop or added storage. The fenced-in massive backyard provides ample space for outdoor entertainment or gardening. BONUS: The systems are fairly new- Lennox HVAC, roof, and hot water heater.
Location
State GA
County Cobb
Lake Name None
Rooms
Bedroom Description Split Bedroom Plan
Other Rooms None
Basement Finished
Main Level Bedrooms 3
Dining Room Open Concept
Interior
Interior Features High Speed Internet
Heating Natural Gas
Cooling Ceiling Fan(s), Central Air
Flooring Carpet, Hardwood, Vinyl
Fireplaces Number 1
Fireplaces Type Great Room
Window Features None
Appliance Refrigerator, Dishwasher, Gas Range
Laundry Main Level
Exterior
Exterior Feature Private Yard
Parking Features Garage, Attached
Garage Spaces 2.0
Fence Back Yard, Fenced, Wood
Pool None
Community Features Other
Utilities Available Cable Available, Sewer Available, Water Available, Electricity Available, Natural Gas Available, Phone Available
Waterfront Description None
View Other
Roof Type Composition
Street Surface Asphalt
Accessibility None
Handicap Access None
Porch Deck
Total Parking Spaces 2
Private Pool false
Building
Lot Description Level, Back Yard
Story Multi/Split
Foundation Slab
Sewer Public Sewer
Water Public
Architectural Style Traditional
Level or Stories Multi/Split
Structure Type Frame
New Construction No
Construction Status Fixer
Schools
Elementary Schools Varner
Middle Schools Tapp
High Schools Mceachern
Others
Senior Community no
Restrictions false
Tax ID 19059900630
Special Listing Condition None
Read Less
Want to know what your home might be worth? Contact us for a FREE valuation!

Our team is ready to help you sell your home for the highest possible price ASAP

Bought with WM Realty, LLC





