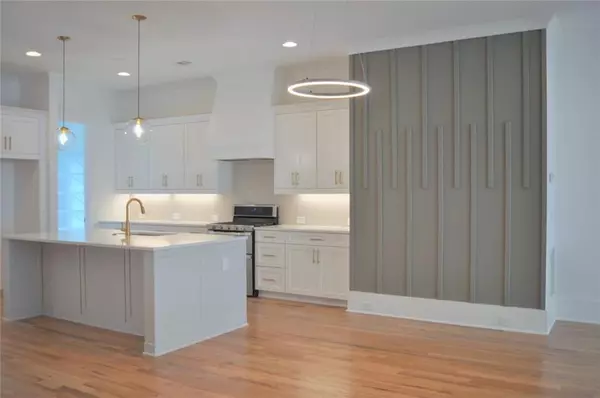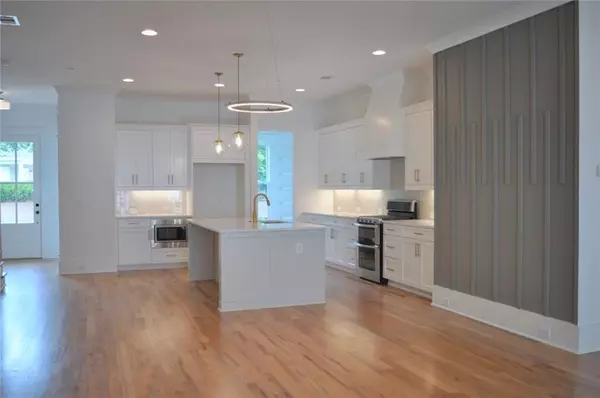$565,700
$565,700
For more information regarding the value of a property, please contact us for a free consultation.
1040 Endeavour CT Marietta, GA 30064
3 Beds
3.5 Baths
2,660 SqFt
Key Details
Sold Price $565,700
Property Type Townhouse
Sub Type Townhouse
Listing Status Sold
Purchase Type For Sale
Square Footage 2,660 sqft
Price per Sqft $212
Subdivision Croft
MLS Listing ID 7325399
Sold Date 02/23/24
Style Craftsman,Townhouse,Traditional
Bedrooms 3
Full Baths 3
Half Baths 1
Construction Status New Construction
HOA Fees $230
HOA Y/N Yes
Originating Board First Multiple Listing Service
Year Built 2023
Property Description
Location, location, location! Come see this brand-new townhome community built by Bercher Homes. Lot 2 is the last one available in Croft! Don't miss out! This home has high-end finishes and is move-in ready! Convenient to Kennesaw Mountain and Marietta Square this townhome is not to be missed. Enjoy walking to shopping, dining, and mountain trails. Inside enjoy a cozy fireplace, 10' ceilings on the main level, beautiful site-finished hardwood floors, tile bathrooms, white kitchen cabinets with soft close doors and drawers, and a large eat-in island painted soft gray with beautiful quartz countertops. A large Laundry room can be found upstairs with cabinets included! Sit outside every morning on your covered back porch with a warm cup of coffee. This home has a Spacious 2-car garage attached. With the HOA taking care of all the landscaping your weekends are free to explore Marietta. For a limited time, you will receive $5,000 in closing costs when using one of our preferred lenders. It's time to make your next move.
Location
State GA
County Cobb
Lake Name None
Rooms
Bedroom Description Other
Other Rooms None
Basement Driveway Access, Exterior Entry, Finished, Finished Bath, Full, Interior Entry
Dining Room Open Concept
Interior
Interior Features Bookcases, Crown Molding, Disappearing Attic Stairs, Double Vanity, Entrance Foyer, High Ceilings 10 ft Main, Low Flow Plumbing Fixtures, Walk-In Closet(s)
Heating Natural Gas
Cooling Ceiling Fan(s), Central Air
Flooring Carpet, Ceramic Tile, Hardwood
Fireplaces Number 1
Fireplaces Type Family Room, Gas Log, Gas Starter
Window Features Double Pane Windows,Wood Frames
Appliance Dishwasher, Disposal, Double Oven, Gas Range, Gas Water Heater, Microwave, Range Hood
Laundry Laundry Room, Upper Level
Exterior
Exterior Feature Lighting, Rain Gutters, Other
Parking Features Garage, Garage Door Opener, Garage Faces Rear, Level Driveway
Garage Spaces 2.0
Fence None
Pool None
Community Features Homeowners Assoc, Near Schools, Near Shopping, Near Trails/Greenway, Sidewalks, Street Lights
Utilities Available Cable Available, Electricity Available, Natural Gas Available, Phone Available, Sewer Available, Underground Utilities, Water Available
Waterfront Description None
View Other
Roof Type Composition,Metal
Street Surface Asphalt
Accessibility None
Handicap Access None
Porch Covered, Deck, Front Porch, Rear Porch
Private Pool false
Building
Lot Description Landscaped, Level, Sprinklers In Front
Story Three Or More
Foundation Concrete Perimeter
Sewer Public Sewer
Water Public
Architectural Style Craftsman, Townhouse, Traditional
Level or Stories Three Or More
Structure Type Brick Front,HardiPlank Type
New Construction No
Construction Status New Construction
Schools
Elementary Schools A.L. Burruss
Middle Schools Marietta
High Schools Marietta
Others
HOA Fee Include Insurance,Maintenance Structure,Maintenance Grounds,Reserve Fund,Termite
Senior Community no
Restrictions true
Ownership Fee Simple
Financing no
Special Listing Condition None
Read Less
Want to know what your home might be worth? Contact us for a FREE valuation!

Our team is ready to help you sell your home for the highest possible price ASAP

Bought with Bolst, Inc.






