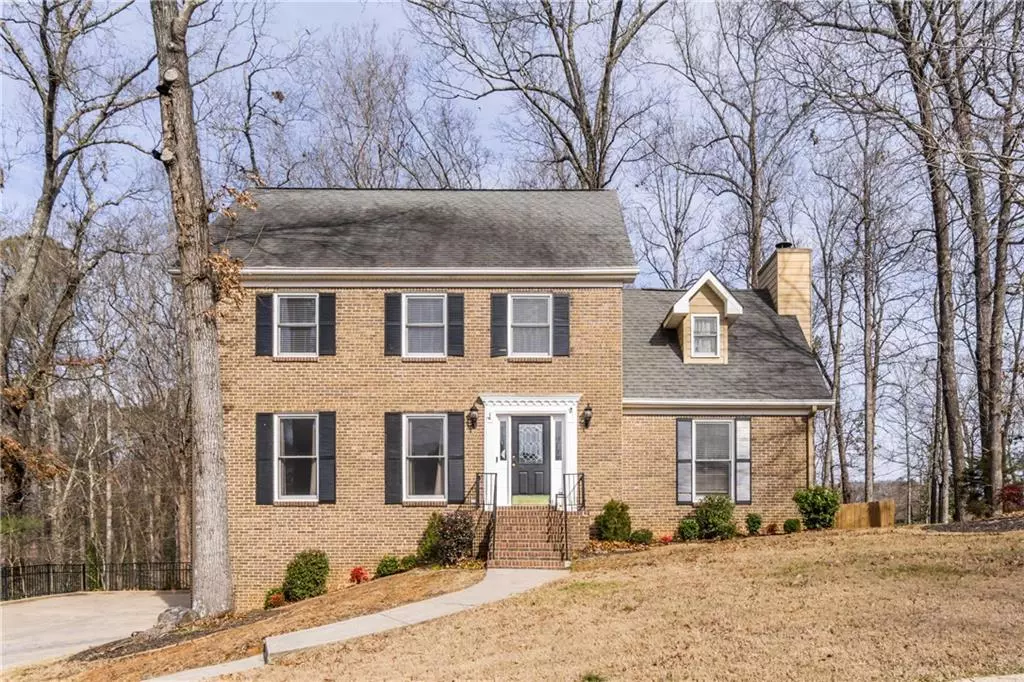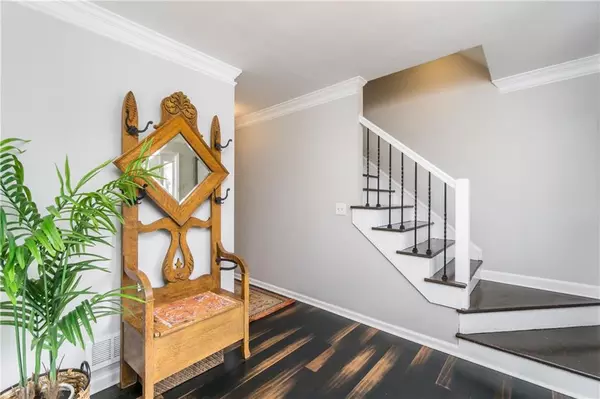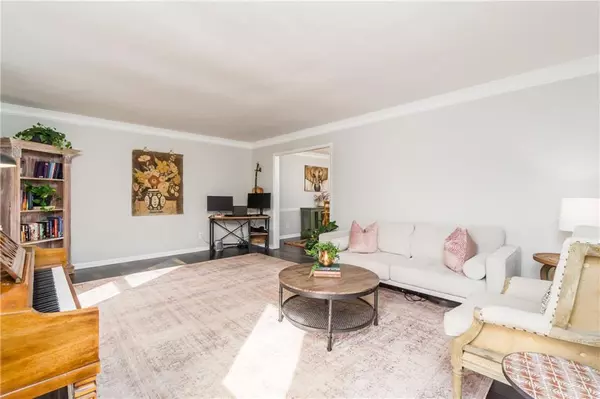$500,000
$500,000
For more information regarding the value of a property, please contact us for a free consultation.
3646 Autumn Ridge Pkwy Marietta, GA 30066
4 Beds
3.5 Baths
2,529 SqFt
Key Details
Sold Price $500,000
Property Type Single Family Home
Sub Type Single Family Residence
Listing Status Sold
Purchase Type For Sale
Square Footage 2,529 sqft
Price per Sqft $197
Subdivision Blackwell Chase
MLS Listing ID 7321132
Sold Date 02/22/24
Style Traditional
Bedrooms 4
Full Baths 3
Half Baths 1
Construction Status Resale
HOA Y/N No
Originating Board First Multiple Listing Service
Year Built 1988
Annual Tax Amount $4,413
Tax Year 2022
Lot Size 0.690 Acres
Acres 0.6898
Property Description
A move-in ready home comes to market! Do not miss this beautifully renovated traditional home with lovely curb appeal on a wooded lot close to three quarters of an acre! If you like natural light in a home, you will find it throughout in this one! Light fills the bright kitchen with lots of storage & beautiful stone countertops. You will love having a spacious fireside family room off the kitchen, all leading to large deck to enjoy the wooded backyard with views of neighborhood lake. The dining room is off of the kitchen and the living room provides a perfect spot for a home office or more living space. On the upper level you will find spacious primary suite with trey ceiling, two closets, one is walk in, and beautiful bath with soaking tub, double vanity, tiled shower and more of that natural light. Fantastic, spacious secondary bedrooms feature a Jack and Jill bath and a third bedroom with private en suite bath. Room for lots of family or friends! The daylight lower level has been framed for rec space and is perfect for storage as is. The backyard was recently fenced in with privacy fencing, enjoy the wooded environment and keep pups or family near. No HOA or fees and this home is located on cul de sac street with little traffic. Close to schools, shopping, restaurants, and parks.
Location
State GA
County Cobb
Lake Name None
Rooms
Bedroom Description Split Bedroom Plan
Other Rooms None
Basement Daylight, Driveway Access, Exterior Entry, Interior Entry, Partial, Unfinished
Dining Room Separate Dining Room
Interior
Interior Features Disappearing Attic Stairs, Double Vanity, Entrance Foyer, Low Flow Plumbing Fixtures, Tray Ceiling(s), Walk-In Closet(s)
Heating Central, Forced Air, Natural Gas, Zoned
Cooling Ceiling Fan(s), Central Air, Zoned
Flooring Ceramic Tile, Laminate
Fireplaces Number 1
Fireplaces Type Family Room, Gas Log, Gas Starter, Masonry
Window Features None
Appliance Dishwasher, Disposal, Electric Cooktop, Electric Range, ENERGY STAR Qualified Appliances, Gas Water Heater, Microwave, Range Hood, Refrigerator
Laundry In Kitchen, Main Level
Exterior
Exterior Feature Private Front Entry, Private Rear Entry, Private Yard
Parking Features Drive Under Main Level, Driveway, Garage, Garage Door Opener, Garage Faces Side
Garage Spaces 2.0
Fence Back Yard, Privacy, Wood
Pool None
Community Features None
Utilities Available Cable Available, Electricity Available, Natural Gas Available, Phone Available, Sewer Available, Underground Utilities, Water Available
Waterfront Description None
View Trees/Woods
Roof Type Composition
Street Surface Paved
Accessibility None
Handicap Access None
Porch Deck, Front Porch
Private Pool false
Building
Lot Description Back Yard, Cul-De-Sac, Front Yard, Sloped, Wooded
Story Three Or More
Foundation Block
Sewer Public Sewer
Water Public
Architectural Style Traditional
Level or Stories Three Or More
Structure Type Brick Front,Cement Siding
New Construction No
Construction Status Resale
Schools
Elementary Schools Addison
Middle Schools Daniell
High Schools Sprayberry
Others
Senior Community no
Restrictions false
Tax ID 16034700490
Special Listing Condition None
Read Less
Want to know what your home might be worth? Contact us for a FREE valuation!

Our team is ready to help you sell your home for the highest possible price ASAP

Bought with Dorsey Alston Realtors







