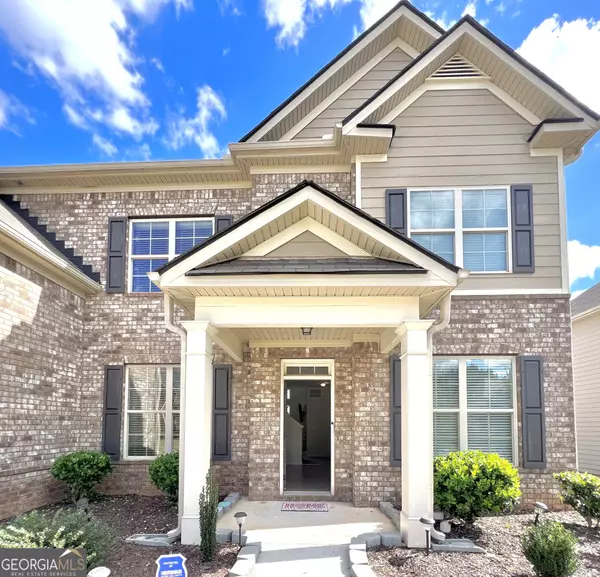Bought with Stephanie Thomas • Connections Realty Group Inc.
$387,000
$398,500
2.9%For more information regarding the value of a property, please contact us for a free consultation.
225 KESTREL CIR Covington, GA 30014
4 Beds
3 Baths
2,872 SqFt
Key Details
Sold Price $387,000
Property Type Single Family Home
Sub Type Single Family Residence
Listing Status Sold
Purchase Type For Sale
Square Footage 2,872 sqft
Price per Sqft $134
Subdivision Riverwalk Farm
MLS Listing ID 10216220
Sold Date 02/16/24
Style Craftsman,Traditional
Bedrooms 4
Full Baths 3
Construction Status Resale
HOA Fees $650
HOA Y/N Yes
Year Built 2019
Annual Tax Amount $3,140
Tax Year 2022
Lot Size 10,454 Sqft
Property Description
Stunning 4 bedroom/3 bath home in the desirable River Walk Subdivision Open concept floor plan. Beautiful kitchen with granite countertops and cherrywood cabinets, smart double ovens you control w/app. Kitchen is open to large great room with 18' ceiling and space for built-in shelves. Gas line is available behind wall if you want to convert into a fireplace. Formal Dining room with bar area and cabinets and formal Living Room! Large bedroom downstairs w/full bath, great for in laws. HUGE owner's retreat with spectacular view! En-suite with double vanity, separate tub, shower and walk in closet. The 3 additional bedrooms are large with lots of closet space. Fenced backyard with privacy fence and storage shed! Smart thermostats in home, garage floors freshly coated with epoxy shield. Go for walks around the green space, 4 tennis courts, 3 fishing ponds, playground, soccer field, enjoy a dip in the beautiful pool with slide. Great location, 5 min from Ashton Hills Golf club, less than 5 miles from I-20 and 6 min to shopping and restaurants. 12 miles from Takeda Pharmaceutical company and Facebook data center. Look into the Covington Town Center project, a lot of wonderful things happening in this town. A must see property!
Location
State GA
County Newton
Rooms
Basement None
Main Level Bedrooms 1
Interior
Interior Features High Ceilings, Double Vanity, Two Story Foyer, In-Law Floorplan, Separate Shower, Walk-In Closet(s)
Heating Central, Forced Air
Cooling Central Air, Electric
Flooring Carpet, Laminate
Exterior
Exterior Feature Veranda
Parking Features Attached, Garage Door Opener, Garage, Kitchen Level
Garage Spaces 6.0
Fence Fenced, Privacy
Community Features Clubhouse, Fitness Center, Park, Playground, Pool, Sidewalks, Tennis Court(s), Street Lights
Utilities Available Cable Available, Electricity Available, High Speed Internet, Natural Gas Available, Sewer Connected, Phone Available, Underground Utilities, Water Available
View Seasonal View
Roof Type Composition,Other
Building
Story Two
Foundation Slab
Sewer Public Sewer
Level or Stories Two
Structure Type Veranda
Construction Status Resale
Schools
Elementary Schools East Newton
Middle Schools Cousins
High Schools Eastside
Others
Financing Conventional
Read Less
Want to know what your home might be worth? Contact us for a FREE valuation!

Our team is ready to help you sell your home for the highest possible price ASAP

© 2024 Georgia Multiple Listing Service. All Rights Reserved.







