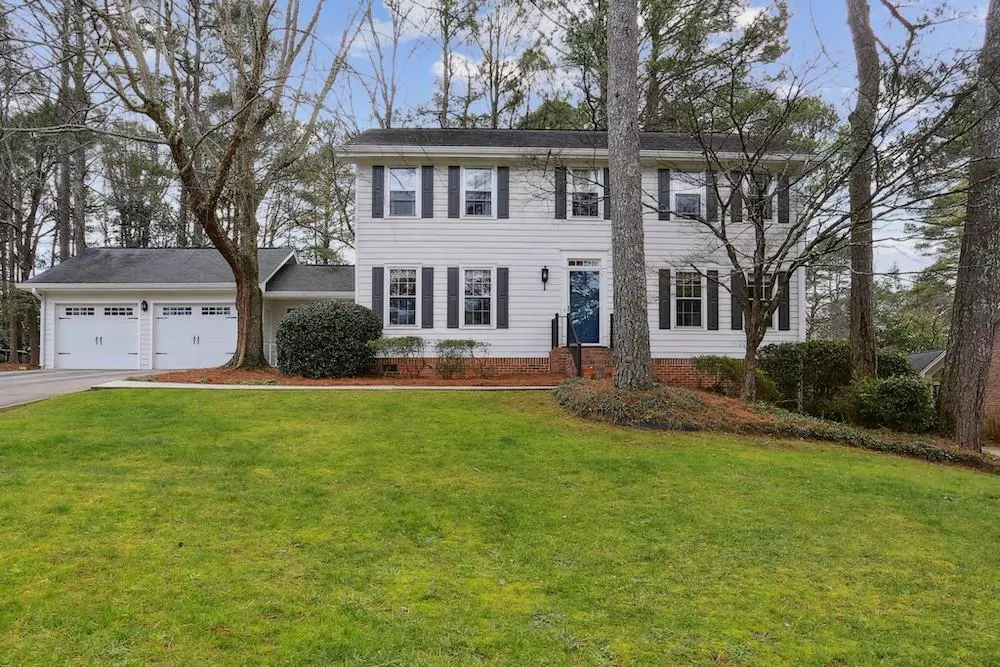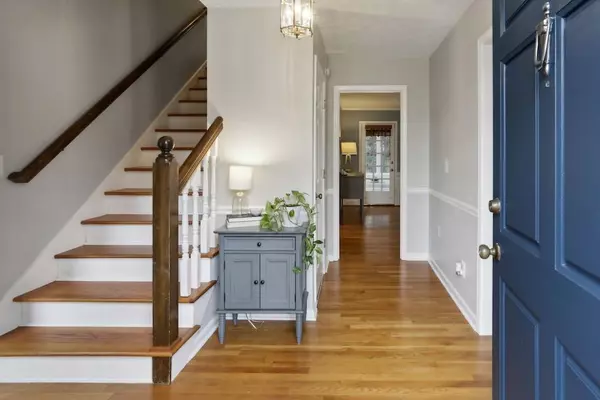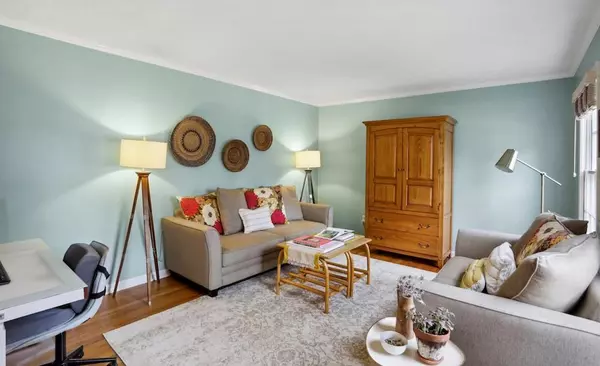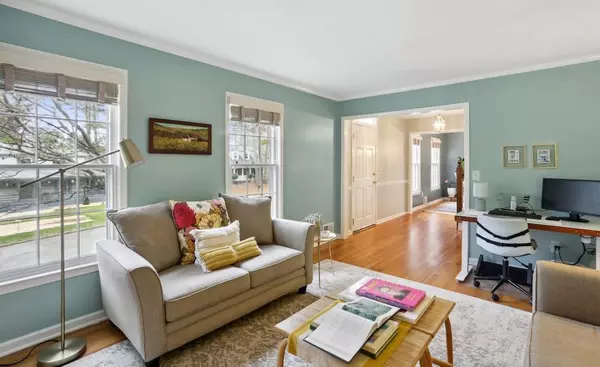$525,000
$525,000
For more information regarding the value of a property, please contact us for a free consultation.
4067 Wembley Forest WAY Atlanta, GA 30340
4 Beds
2.5 Baths
2,404 SqFt
Key Details
Sold Price $525,000
Property Type Single Family Home
Sub Type Single Family Residence
Listing Status Sold
Purchase Type For Sale
Square Footage 2,404 sqft
Price per Sqft $218
Subdivision Wembley Forest
MLS Listing ID 7321735
Sold Date 02/19/24
Style Traditional
Bedrooms 4
Full Baths 2
Half Baths 1
Construction Status Resale
HOA Y/N No
Originating Board First Multiple Listing Service
Year Built 1977
Annual Tax Amount $4,882
Tax Year 2022
Lot Size 0.400 Acres
Acres 0.4
Property Description
Lovely Updated home in ideal location! Fabulous 4 bed 2 1/2 bath on a large private lot on cul-de-sac dead-end street. Lovingly cared for and move-in ready! Desirable Evansdale/Lakeside school district.Charming side porch with access to large laundry/mud room w/abundant storage. Sunny white eat-in kitchen with granite counters & stainless appliances. The cozy fireside family room features a brick fireplace & built-in bookcases and is adjacent to a wonderful sunporch that overlooks a large deck & private fenced wooded yard. Separate living room & dining room flank foyer and are perfect for entertaining! Hardwood floors throughout the main level. Oversized primary suite w/walk-in closet and luxurious renovated bath. Three additional spacious bedrooms along with a renovated hall bath. Unfinished basement with exterior & interior access. Extended driveway with extra parking pad/patio. This gem of a home is in a super location with shopping, restaurants & parks nearby. Excellent access to I-85 and I-285, downtown Tucker, downtown Atlanta, CHOA & Emory.
Location
State GA
County Dekalb
Lake Name None
Rooms
Bedroom Description Oversized Master
Other Rooms None
Basement Daylight, Exterior Entry, Interior Entry, Unfinished, Walk-Out Access
Dining Room Seats 12+, Separate Dining Room
Interior
Interior Features Bookcases, Disappearing Attic Stairs, Entrance Foyer, High Speed Internet, Walk-In Closet(s)
Heating Forced Air, Natural Gas
Cooling Ceiling Fan(s), Central Air
Flooring Carpet, Ceramic Tile, Hardwood
Fireplaces Number 1
Fireplaces Type Factory Built, Family Room
Window Features Storm Window(s)
Appliance Dishwasher, Disposal, Dryer, Electric Range, Microwave, Refrigerator, Washer
Laundry Laundry Room, Main Level, Mud Room
Exterior
Exterior Feature Garden, Private Front Entry, Private Yard
Parking Features Driveway, Garage, Garage Door Opener, Garage Faces Front, Kitchen Level, Parking Pad, RV Access/Parking
Garage Spaces 2.0
Fence Back Yard, Privacy
Pool None
Community Features Near Beltline, Near Marta, Near Schools, Near Shopping, Park, Playground, Public Transportation, Restaurant, Street Lights
Utilities Available Cable Available
Waterfront Description None
View Trees/Woods
Roof Type Composition
Street Surface Asphalt,Paved
Accessibility None
Handicap Access None
Porch Covered, Deck, Glass Enclosed, Patio, Side Porch
Private Pool false
Building
Lot Description Back Yard, Front Yard, Landscaped, Level, Private, Wooded
Story Two
Foundation Block, Brick/Mortar
Sewer Public Sewer
Water Public
Architectural Style Traditional
Level or Stories Two
Structure Type Frame
New Construction No
Construction Status Resale
Schools
Elementary Schools Evansdale
Middle Schools Henderson - Dekalb
High Schools Lakeside - Dekalb
Others
Senior Community no
Restrictions false
Tax ID 18 288 04 045
Ownership Other
Special Listing Condition None
Read Less
Want to know what your home might be worth? Contact us for a FREE valuation!

Our team is ready to help you sell your home for the highest possible price ASAP

Bought with Harry Norman Realtors







