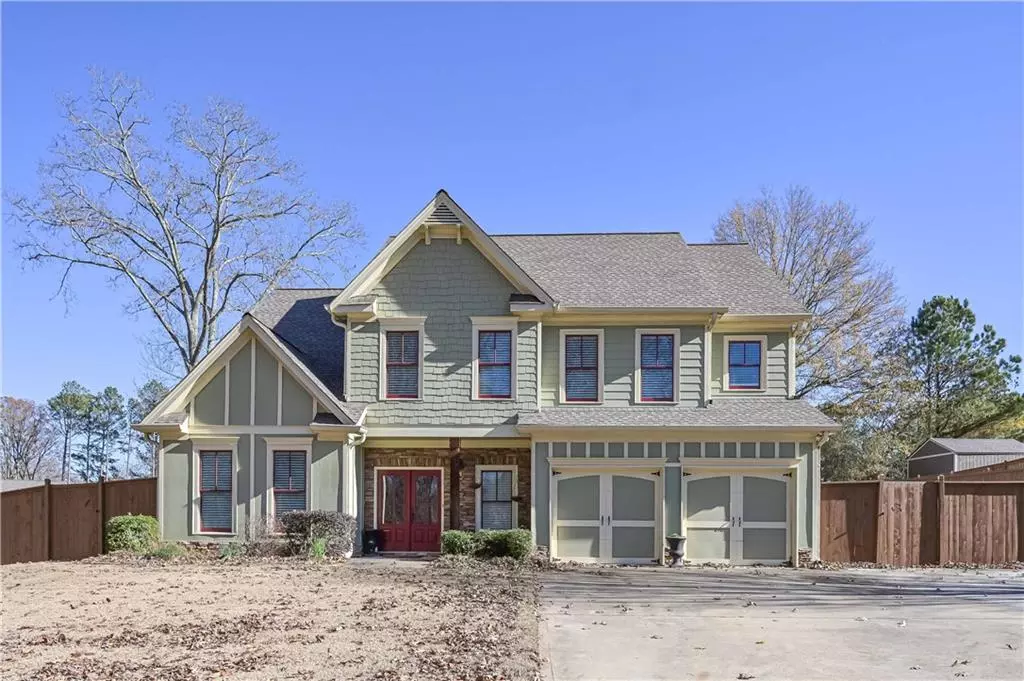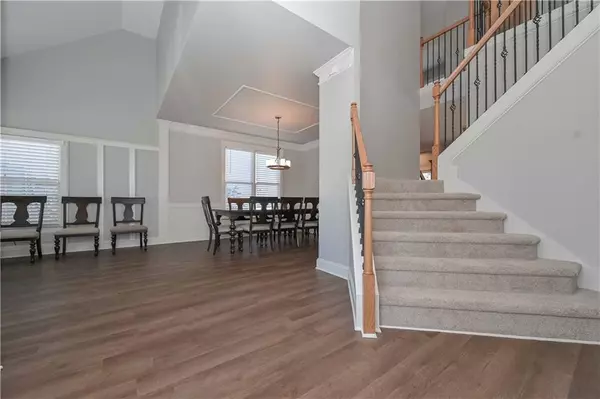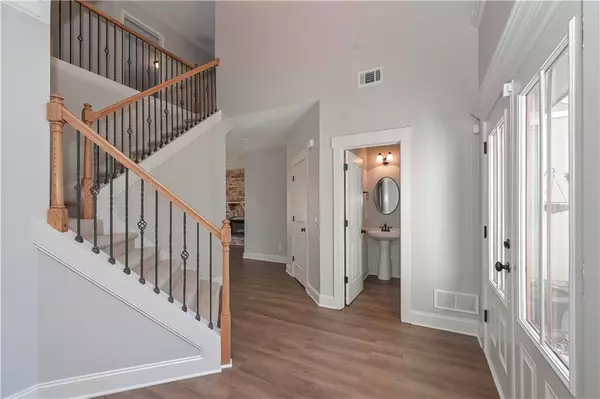$405,000
$399,000
1.5%For more information regarding the value of a property, please contact us for a free consultation.
46 Wheelers Dr Dallas, GA 30157
4 Beds
2.5 Baths
2,602 SqFt
Key Details
Sold Price $405,000
Property Type Single Family Home
Sub Type Single Family Residence
Listing Status Sold
Purchase Type For Sale
Square Footage 2,602 sqft
Price per Sqft $155
Subdivision Wheelers Ridge
MLS Listing ID 7310712
Sold Date 02/02/24
Style Traditional
Bedrooms 4
Full Baths 2
Half Baths 1
Construction Status Resale
HOA Y/N No
Originating Board First Multiple Listing Service
Year Built 2006
Annual Tax Amount $3,892
Tax Year 2023
Lot Size 0.460 Acres
Acres 0.46
Property Description
ABSOLUTELY GORGEOUS, SPACIOUS, 4 BED, 2 1/2 BATH HOME WITH OFFICE AND LARGE PRIVACY FENCED BACKYARD! From the time you step out of the car, you will know this is the one! Step into the welcoming two story foyer that highlights the pretty staircase and you will immediately notice the spacious dining room area. Depending on the amount of space you need, this could also serve as a family room/dining area. The large kitchen is perfect for preparing holiday meals and entertaining. Pretty granite counters, tile backsplash. ample cabinet space, and a pantry along with a new dishwasher and microwave highlight this space. Kitchen is open to the light filled den with cozy stone fireplace. While relaxing in this great den, you can keep an eye on Fido or the children in the privacy fenced backyard. An office is located on the main floor which could also be a children's playroom or craft room. Upstairs, a large master bedroom with double trey ceiling beckons you to enjoy relaxing nights. Master bath features separate shower, tub and double sinks as well as walk in closet. Everyone will enjoy having their own space in the 3 additional ample size bedrooms upstairs. There is also an area that could serve as a den/gaming/play area for the kids. 2nd bath has double sinks and tub/shower. Next, step outside to this large backyard and you can envision enjoying complete privacy around a firepit. The covered back porch is also a wonderful way to spend summer evenings. How about an area for a playset for the children? So much private space back here to enjoy. There is also a storage building. In addition to all the other wonderful features, the roof was replaced in 2020 and the home has both new carpet and new LVP (luxury vinyl plank flooring). LVP has a lifetime warranty. This lovely home is conveniently located in a very small well kept subdivision of only 10 homes and there is no HOA. Hurry to see this one today before it is gone!
Location
State GA
County Paulding
Lake Name None
Rooms
Bedroom Description Oversized Master
Other Rooms Outbuilding
Basement None
Dining Room Seats 12+, Separate Dining Room
Interior
Interior Features Double Vanity, Entrance Foyer, Tray Ceiling(s), Vaulted Ceiling(s), Walk-In Closet(s)
Heating Central
Cooling Central Air
Flooring Carpet, Other
Fireplaces Number 1
Fireplaces Type Family Room
Window Features None
Appliance Dishwasher, Electric Range, Microwave
Laundry Laundry Room
Exterior
Exterior Feature Private Yard
Parking Features Attached, Garage
Garage Spaces 2.0
Fence Back Yard, Privacy
Pool None
Community Features None
Utilities Available Electricity Available, Water Available
Waterfront Description None
View Other
Roof Type Composition
Street Surface Asphalt
Accessibility None
Handicap Access None
Porch Front Porch, Rear Porch
Private Pool false
Building
Lot Description Back Yard, Front Yard
Story Two
Foundation None
Sewer Septic Tank
Water Public
Architectural Style Traditional
Level or Stories Two
Structure Type Cement Siding
New Construction No
Construction Status Resale
Schools
Elementary Schools Nebo
Middle Schools Irma C. Austin
High Schools South Paulding
Others
Senior Community no
Restrictions false
Tax ID 071973
Special Listing Condition None
Read Less
Want to know what your home might be worth? Contact us for a FREE valuation!

Our team is ready to help you sell your home for the highest possible price ASAP

Bought with LD Realty Group Inc.







