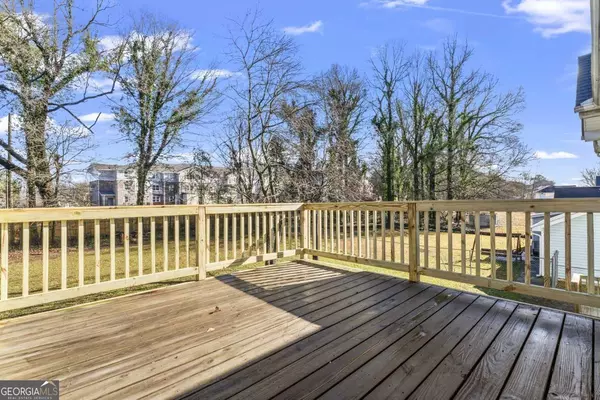Bought with Jacob • eXp Realty
$290,000
$275,000
5.5%For more information regarding the value of a property, please contact us for a free consultation.
4059 Kenner DR SW Atlanta, GA 30331
4 Beds
3 Baths
2,160 SqFt
Key Details
Sold Price $290,000
Property Type Single Family Home
Sub Type Single Family Residence
Listing Status Sold
Purchase Type For Sale
Square Footage 2,160 sqft
Price per Sqft $134
Subdivision Crystal Cove
MLS Listing ID 10240035
Sold Date 01/31/24
Style Traditional
Bedrooms 4
Full Baths 3
Construction Status Updated/Remodeled
HOA Y/N No
Year Built 1994
Annual Tax Amount $4,357
Tax Year 2023
Lot Size 0.380 Acres
Property Description
Welcome to your beautifully renovated 2160 square feet, 4-bedroom, 3-bathroom sanctuary! This home has undergone a top-to-bottom transformation, leaving no detail untouched. Step inside to discover a brand-new kitchen adorned with modern appliances and elegant granite countertops, creating a culinary haven that is as stylish as it is functional. The bathrooms have been tastefully updated, offering a spa-like experience with contemporary fixtures. Essential upgrades include a new HVAC system and hot water heater, ensuring year-round comfort and efficiency. The garage door openers provide convenience, and the new deck offers a perfect space for outdoor entertaining on the large corner lot. Inside, the entire home has been enhanced with new flooring, fresh paint, and modern lighting fixtures, creating an atmosphere of sophistication and warmth. The bonus family room downstairs provides additional space for recreation, while loads of storage ensures an organized and clutter-free living experience. Wainscotting adds a touch of charm and character to the interior, creating a home that balances modern amenities with timeless style. This property is not just a home; it's a testament to thoughtful design and quality craftsmanship. Schedule a showing today and experience the perfect blend of comfort and style in this meticulously upgraded residence.
Location
State GA
County Fulton
Rooms
Basement Bath Finished, Daylight, Interior Entry, Full
Main Level Bedrooms 3
Interior
Interior Features Vaulted Ceiling(s), Double Vanity, Walk-In Closet(s), Master On Main Level
Heating Natural Gas
Cooling Electric, Ceiling Fan(s), Central Air
Flooring Carpet, Vinyl
Fireplaces Number 1
Fireplaces Type Gas Log
Exterior
Parking Features Garage Door Opener, Garage
Garage Spaces 4.0
Fence Fenced, Back Yard, Chain Link
Community Features None
Utilities Available Cable Available, Electricity Available, High Speed Internet, Natural Gas Available, Phone Available, Sewer Available, Water Available
Roof Type Composition
Building
Story Two
Foundation Slab
Sewer Public Sewer
Level or Stories Two
Construction Status Updated/Remodeled
Schools
Elementary Schools Miles
Middle Schools Young
High Schools Mays
Others
Acceptable Financing 1031 Exchange, Cash, Conventional, VA Loan
Listing Terms 1031 Exchange, Cash, Conventional, VA Loan
Special Listing Condition Agent Owned, As Is, Investor Owned
Read Less
Want to know what your home might be worth? Contact us for a FREE valuation!

Our team is ready to help you sell your home for the highest possible price ASAP

© 2024 Georgia Multiple Listing Service. All Rights Reserved.







