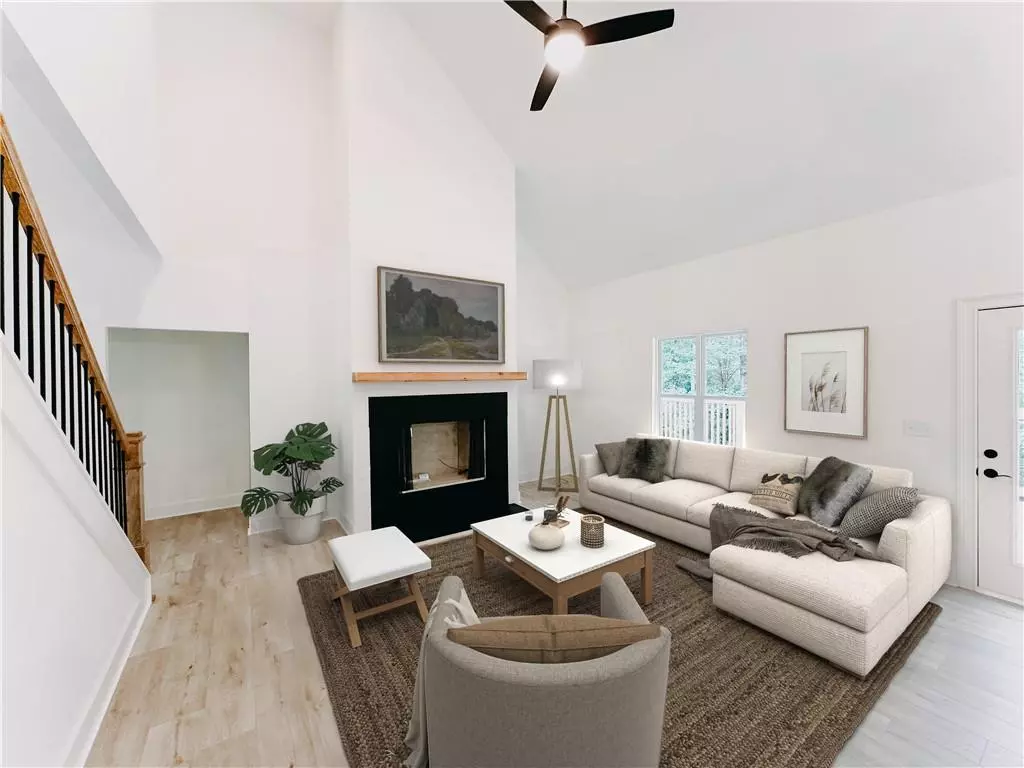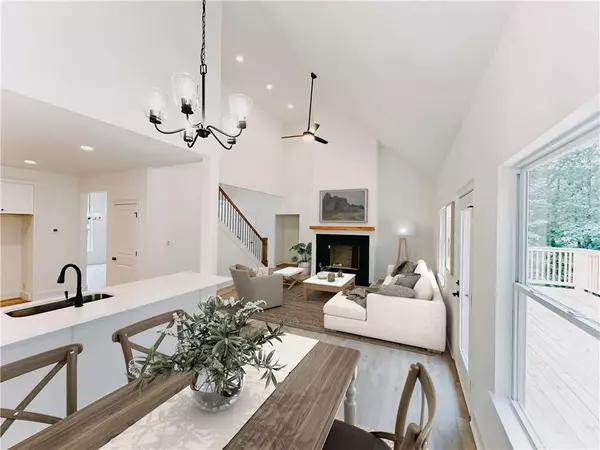$770,000
$799,900
3.7%For more information regarding the value of a property, please contact us for a free consultation.
4639 Swimming Canoe TRL Gainesville, GA 30506
5 Beds
4.5 Baths
4,446 SqFt
Key Details
Sold Price $770,000
Property Type Single Family Home
Sub Type Single Family Residence
Listing Status Sold
Purchase Type For Sale
Square Footage 4,446 sqft
Price per Sqft $173
Subdivision Indian Pointe
MLS Listing ID 7189507
Sold Date 10/11/23
Style Craftsman,Traditional
Bedrooms 5
Full Baths 4
Half Baths 1
Construction Status New Construction
HOA Fees $275
HOA Y/N Yes
Originating Board First Multiple Listing Service
Year Built 2023
Lot Size 1.490 Acres
Acres 1.49
Property Description
NEW HOME, NEW PRICE AND $10,000 INTEREST RATE BUY-DOWN INCENTIVE! Construction costs have come in significantly lower than anticipated, and we're passing along the savings to the Buyer! You will enjoy the serenity of this beautiful home in a family-oriented and well-established neighborhood. This home boasts open-concept living, Master+01 on main level, spacious dining, office, gameroom, home theater, wet bar, workshop & expansive outdoor living spaces to enjoy your private wooded view. Chef's kitchen which opens to breakfast nook and family room. Main level features a spacious owner's suite with spa bath and outdoor access, another bedroom/bath for guests, laundry and designated office with fireplace. Upstairs you will find two more bedrooms and fun flex space. Finished terrace level containing large den, wet bar, game room AND home theater! Perfect for entertaining or the big game! A fifth bedroom/bath and workshop in the basement as well. Convenient to schools, groceries, lake parks, mountains, i985, GA400 and much more!
Location
State GA
County Hall
Lake Name None
Rooms
Bedroom Description Master on Main
Other Rooms None
Basement Daylight, Exterior Entry, Finished, Finished Bath, Full, Interior Entry
Main Level Bedrooms 2
Dining Room Separate Dining Room
Interior
Interior Features Cathedral Ceiling(s), High Ceilings 10 ft Lower, High Ceilings 10 ft Upper, Tray Ceiling(s), Walk-In Closet(s)
Heating Central, Electric
Cooling Central Air
Flooring Hardwood
Fireplaces Number 2
Fireplaces Type Family Room, Other Room
Window Features Insulated Windows
Appliance Other
Laundry Laundry Room, Main Level
Exterior
Exterior Feature Private Front Entry, Private Rear Entry
Parking Features Attached, Garage, Garage Faces Side, Kitchen Level
Garage Spaces 2.0
Fence None
Pool None
Community Features Homeowners Assoc
Utilities Available Cable Available, Electricity Available, Natural Gas Available, Phone Available, Underground Utilities, Water Available
Waterfront Description None
View Trees/Woods, Other
Roof Type Composition
Street Surface Concrete
Accessibility None
Handicap Access None
Porch Front Porch, Patio, Rear Porch
Private Pool false
Building
Lot Description Back Yard, Cul-De-Sac, Front Yard, Private, Sloped, Wooded
Story Two
Foundation Concrete Perimeter
Sewer Septic Tank
Water Public
Architectural Style Craftsman, Traditional
Level or Stories Two
Structure Type Brick Front,Cement Siding
New Construction No
Construction Status New Construction
Schools
Elementary Schools Mount Vernon
Middle Schools North Hall
High Schools North Hall
Others
Senior Community no
Restrictions false
Tax ID 11014A000088
Special Listing Condition None
Read Less
Want to know what your home might be worth? Contact us for a FREE valuation!

Our team is ready to help you sell your home for the highest possible price ASAP

Bought with Coldwell Banker Realty







