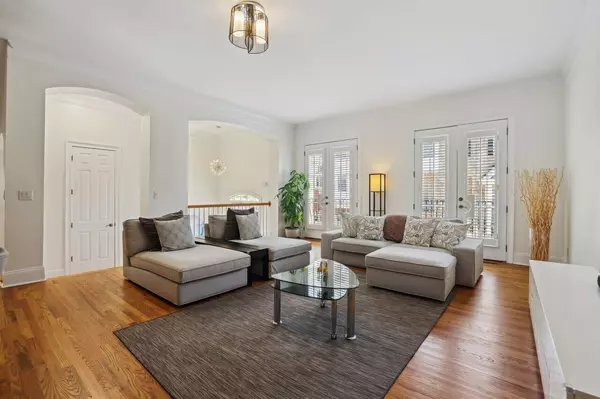Bought with Pedro Misas-Rios • Keller Williams Realty Atl. Partners
$715,000
$700,000
2.1%For more information regarding the value of a property, please contact us for a free consultation.
5948 Reddington WAY Sandy Springs, GA 30328
3 Beds
3.5 Baths
3,584 SqFt
Key Details
Sold Price $715,000
Property Type Townhouse
Sub Type Townhouse
Listing Status Sold
Purchase Type For Sale
Square Footage 3,584 sqft
Price per Sqft $199
Subdivision Reddington
MLS Listing ID 10188881
Sold Date 11/08/23
Style Traditional
Bedrooms 3
Full Baths 3
Half Baths 1
Construction Status Resale
HOA Fees $430
HOA Y/N Yes
Year Built 2002
Annual Tax Amount $6,134
Tax Year 2022
Lot Size 3,484 Sqft
Property Description
Improved price to sell!! Located in the heart of Sandy Springs, this spacious 3-level townhome is a must-see. With 3 bedrooms and 3.5 bathrooms, there's plenty of room for everyone. The main and upper levels feature real hardwood floors that add warmth to the space. There's no carpet anywhere! The lower level can be used as an in-law suite as it has a bedroom, a full bathroom, and a fully equipped kitchen. The main kitchen is perfect for anyone who loves to cook, with a breakfast area, island, and stainless steel appliances. The high ceilings throughout the home make it feel even more spacious and open. One of the coolest things about this townhome is that it has a private deck on each level. Whether you want to relax after a long day or entertain friends and family, these decks are the perfect outdoor spaces. The master bedroom is huge and has its own sitting area, an en-suite bathroom, and a walk-in closet. There's also a laundry room on the upper level, so no more lugging your laundry up and down the stairs. The HVAC systems and water heater were recently replaced with high-efficiency models, so you can be comfortable and save energy at the same time. The homeowners association (HOA) takes care of all the community maintenance and the exterior of the unit, so you don't have to worry about a thing. The location is amazing - you can walk to City Springs, which has tons of restaurants. You have a movie theater, Whole Foods, and lots of shops. Plus, it's super easy to get on 285 and 400 to get around town. This townhome is the one for you. This townhome is the one for you and it even has a creek in the back.
Location
State GA
County Fulton
Rooms
Basement None
Interior
Interior Features High Ceilings, Double Vanity, Walk-In Closet(s), Roommate Plan
Heating Central
Cooling Central Air
Flooring Hardwood
Fireplaces Number 1
Exterior
Parking Features Attached, Garage
Garage Spaces 4.0
Fence Other
Community Features None, Walk To Shopping
Utilities Available Cable Available, Electricity Available, Natural Gas Available, Phone Available, Sewer Available, Water Available
Roof Type Composition
Building
Story Three Or More
Sewer Public Sewer
Level or Stories Three Or More
Construction Status Resale
Schools
Elementary Schools Lake Forest
Middle Schools Ridgeview
High Schools Riverwood
Read Less
Want to know what your home might be worth? Contact us for a FREE valuation!

Our team is ready to help you sell your home for the highest possible price ASAP

© 2024 Georgia Multiple Listing Service. All Rights Reserved.







