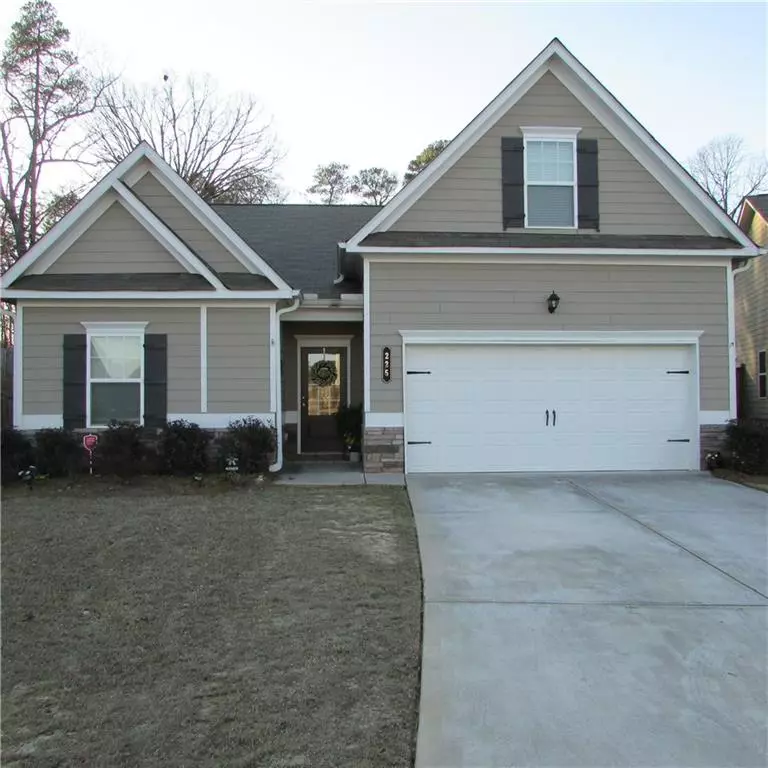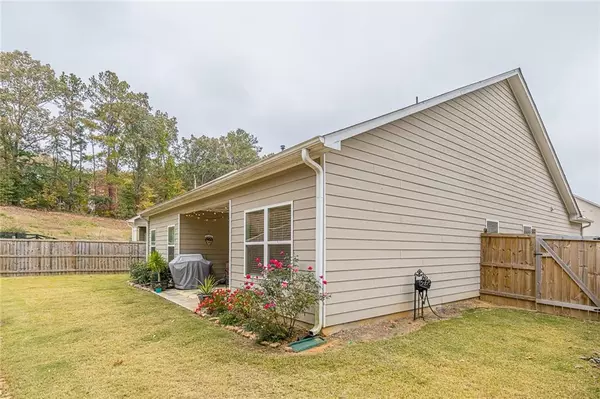$390,000
$399,900
2.5%For more information regarding the value of a property, please contact us for a free consultation.
225 Prescott CIR Canton, GA 30114
4 Beds
3 Baths
1,931 SqFt
Key Details
Sold Price $390,000
Property Type Single Family Home
Sub Type Single Family Residence
Listing Status Sold
Purchase Type For Sale
Square Footage 1,931 sqft
Price per Sqft $201
Subdivision Prescott Point
MLS Listing ID 7185904
Sold Date 08/21/23
Style Craftsman, Ranch
Bedrooms 4
Full Baths 3
Construction Status Resale
HOA Fees $1,400
HOA Y/N Yes
Originating Board First Multiple Listing Service
Year Built 2019
Annual Tax Amount $897
Tax Year 2022
Lot Size 10,454 Sqft
Acres 0.24
Property Description
ASSUMABLE 2.875% VA LOAN, contingent upon qualifying. PRICE TO SELL!! 4 bedrooms, 3 bath Ranch style floor plan situated on one of the largest lots in the small subdivision. Convenient to City of Canton and Ball Ground. Minutes to access 575 and all the conveniences most would want to allow more time to enjoy your home and entertain. The covered patio is enclosed on 3 sides so it could easily become year around enjoyment by adding on exterior wall overlooking the private fenced back yard. If you were thinking of possibly a 2nd master, the spacious room above the garage has the privacy factor along with a full bath and closet. Non scuff flooring installed in the main living areas, the features stainless steel appliances, granite counter tops, tiled backsplash, extra-large island that will accommodate 4 stools and adequate recessed lighting making a bright kitchen. The separate dining area and family room has large windows along the back wall allowing for natural sunlight to flow in and add that extra warm cozy atmosphere. HOA COVERS ALL LAWN MAINTENANCE. Bonus is the Gutter Leaf Filter Warranty that will save on maintenance. The assumable VA loan is only assumable on the present VA mtg balance not the complete asking price .
Location
State GA
County Cherokee
Lake Name None
Rooms
Bedroom Description In-Law Floorplan, Master on Main, Split Bedroom Plan
Other Rooms None
Basement None
Main Level Bedrooms 3
Dining Room Seats 12+, Other
Interior
Interior Features Crown Molding, Entrance Foyer, High Ceilings 9 ft Main, High Ceilings 9 ft Upper, High Speed Internet, Tray Ceiling(s), Walk-In Closet(s), Other
Heating Central, Natural Gas
Cooling Ceiling Fan(s), Central Air
Flooring Carpet, Laminate
Fireplaces Type None
Window Features Insulated Windows
Appliance Dishwasher, Disposal, Gas Cooktop, Gas Oven, Microwave, Self Cleaning Oven
Laundry Laundry Room, Main Level, Other
Exterior
Exterior Feature Garden, Private Yard, Rain Gutters, Other
Parking Features Attached, Garage, Garage Faces Front, Kitchen Level, Level Driveway
Garage Spaces 2.0
Fence Back Yard, Fenced
Pool None
Community Features Homeowners Assoc, Near Schools, Near Shopping, Sidewalks, Street Lights
Utilities Available Cable Available, Electricity Available, Natural Gas Available, Phone Available, Sewer Available, Water Available
Waterfront Description None
View Other
Roof Type Composition
Street Surface Asphalt
Accessibility None
Handicap Access None
Porch Covered, Patio, Rear Porch
Private Pool false
Building
Lot Description Front Yard, Landscaped, Level, Other
Story One
Foundation Slab
Sewer Public Sewer
Water Public
Architectural Style Craftsman, Ranch
Level or Stories One
Structure Type Cement Siding, Stone, Other
New Construction No
Construction Status Resale
Schools
Elementary Schools William G. Hasty, Sr.
Middle Schools Teasley
High Schools Cherokee
Others
HOA Fee Include Maintenance Structure
Senior Community no
Restrictions true
Tax ID 14N27A 216
Ownership Fee Simple
Acceptable Financing Assumable, Cash, Conventional, FHA, VA Loan
Listing Terms Assumable, Cash, Conventional, FHA, VA Loan
Financing no
Special Listing Condition None
Read Less
Want to know what your home might be worth? Contact us for a FREE valuation!

Our team is ready to help you sell your home for the highest possible price ASAP

Bought with RE/MAX Town And Country







