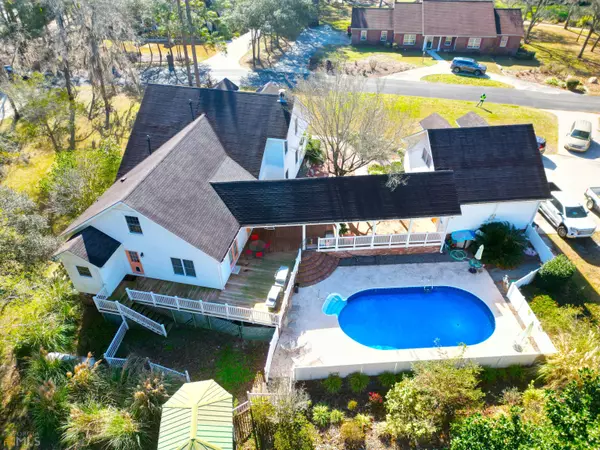Bought with Non-Mls Salesperson • Non-Mls Company
$350,000
$385,000
9.1%For more information regarding the value of a property, please contact us for a free consultation.
1444 S River Oaks DR Blackshear, GA 31516
5 Beds
4.5 Baths
2,650 SqFt
Key Details
Sold Price $350,000
Property Type Single Family Home
Sub Type Single Family Residence
Listing Status Sold
Purchase Type For Sale
Square Footage 2,650 sqft
Price per Sqft $132
Subdivision Okefenokee Country Club
MLS Listing ID 10139666
Sold Date 06/15/23
Style Cape Cod
Bedrooms 5
Full Baths 4
Half Baths 1
Construction Status Resale
HOA Fees $1,200
HOA Y/N Yes
Year Built 1986
Annual Tax Amount $2,623
Tax Year 2022
Lot Size 0.720 Acres
Property Description
A must-see cape cod home with many amenities. A lovely front porch waiting for your rocking chairs. There are two bedrooms downstairs and one of the could serve as the master bedroom. Large closets. Separate bathrooms. Nice size living room with a fireplace. Formal dining room. Large kitchen with granite countertops and pantry/storage closet. Spacious laundry room with a half bath and cabinets just off the kitchen. Very large family room that looks out over the deck and the inground heated pool. There is a nice office that could serve as another bedroom. In addition to all the closets and storage thru out the home, there is walk-in storage in the attic. Just a few steps away across the deck there is a double car garage with a loft bedroom and a full bath for your guest. Heated pool and new liner. A short walk to the clubhouse, pool, tennis/pickleball court, playground, shuffleboard, and golf store. This is a must see call your Realtor today to make an appointment.
Location
State GA
County Pierce
Rooms
Basement None
Main Level Bedrooms 2
Interior
Interior Features Attic Expandable, Double Vanity, High Ceilings, In-Law Floorplan, Master On Main Level, Separate Shower, Soaking Tub, Tile Bath, Walk-In Closet(s)
Heating Central, Electric, Propane
Cooling Ceiling Fan(s), Central Air, Electric
Flooring Laminate
Fireplaces Number 1
Fireplaces Type Living Room, Wood Burning Stove
Exterior
Parking Features Garage, Garage Door Opener, Parking Pad, Side/Rear Entrance
Garage Spaces 7.0
Community Features Clubhouse, Fitness Center, Golf, Playground, Pool, Tennis Court(s)
Utilities Available Cable Available, Electricity Available, High Speed Internet, Phone Available, Propane, Sewer Connected
Roof Type Other
Building
Story Two
Sewer Septic Tank
Level or Stories Two
Construction Status Resale
Schools
Elementary Schools Midway
Middle Schools Pierce County
High Schools Pierce County
Others
Financing Cash
Read Less
Want to know what your home might be worth? Contact us for a FREE valuation!

Our team is ready to help you sell your home for the highest possible price ASAP

© 2024 Georgia Multiple Listing Service. All Rights Reserved.







