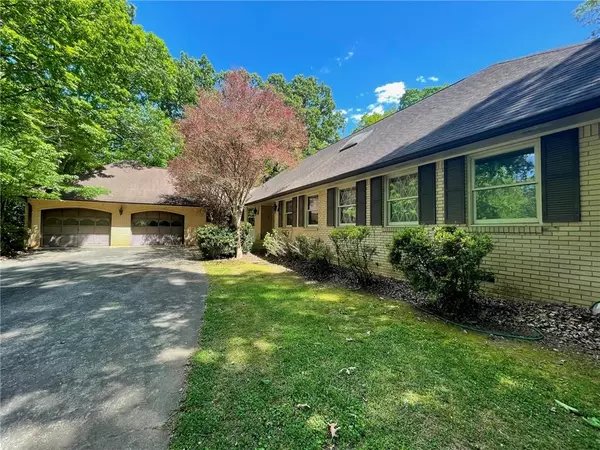$350,000
$350,000
For more information regarding the value of a property, please contact us for a free consultation.
201 Shady LN SW Mableton, GA 30126
4 Beds
3.5 Baths
0.35 Acres Lot
Key Details
Sold Price $350,000
Property Type Single Family Home
Sub Type Single Family Residence
Listing Status Sold
Purchase Type For Sale
Subdivision Timberland Estates
MLS Listing ID 7211115
Sold Date 06/12/23
Style Cape Cod, Traditional, Tudor
Bedrooms 4
Full Baths 3
Half Baths 1
Construction Status Fixer
HOA Y/N No
Originating Board First Multiple Listing Service
Year Built 1971
Annual Tax Amount $1,093
Tax Year 2022
Lot Size 0.350 Acres
Acres 0.35
Property Description
HGTV Lovers WANTED! Great prime Fil-Flip advantage! LOCATION-LOCATION - prime "HOT" area near Nickajack Park-Vinings-285-Atlanta-Smyrna-Marietta/Truist Park - THE WORKS!! Come fall in love with the picturesque setting & privacy this home offers under the 100 yr old oak trees. No HOA - The perfect AirBNB possibility! Estate sale sold "As Is" - Great Bones - 4 sided Brick Tudor home with a circular front driveway to 2 car kit. level garage PLUS a rear driveway to a detached (brick too) 2 car garage with walk up stairs to an unfin. bonus room/storage. Lots of parking spaces & a great future Pool yard! A chance of a lifetime to own an estate in prestigious Timberland Estates (high end homes surrounding you - check the comps) - The perfect Fix and Flip opportunity you have dreamed of in this "HOT" amazing area where homes are hard to grab! Owner lived here since 1978 - Come bring this home back to AWESOME again! Hurry! - Grab it! CASH BUYERS ONLY!!!
Location
State GA
County Cobb
Lake Name None
Rooms
Bedroom Description Master on Main, Split Bedroom Plan
Other Rooms Garage(s)
Basement Crawl Space
Main Level Bedrooms 2
Dining Room Separate Dining Room
Interior
Interior Features Beamed Ceilings, Bookcases, Cathedral Ceiling(s), Entrance Foyer, High Ceilings 9 ft Main, High Speed Internet, Vaulted Ceiling(s)
Heating Forced Air, Natural Gas
Cooling Ceiling Fan(s), Central Air
Flooring Carpet, Ceramic Tile, Vinyl
Fireplaces Number 1
Fireplaces Type Family Room, Gas Starter, Great Room, Masonry
Window Features Double Pane Windows
Appliance Dishwasher, Dryer, Gas Cooktop, Gas Oven, Gas Range, Gas Water Heater
Laundry Common Area, Laundry Room, Main Level, Mud Room
Exterior
Exterior Feature Private Front Entry, Private Rear Entry, Private Yard, Rain Gutters, Other
Parking Features Attached, Detached, Driveway, Garage, Garage Faces Side, Kitchen Level, Level Driveway
Garage Spaces 4.0
Fence None
Pool None
Community Features Street Lights
Utilities Available Cable Available, Electricity Available, Natural Gas Available, Phone Available, Sewer Available, Underground Utilities, Water Available
Waterfront Description None
View Trees/Woods
Roof Type Composition
Street Surface Asphalt
Accessibility None
Handicap Access None
Porch Covered, Enclosed, Patio, Rear Porch, Screened
Private Pool false
Building
Lot Description Back Yard, Corner Lot, Level, Private, Sloped, Wooded
Story One and One Half
Foundation Concrete Perimeter
Sewer Public Sewer
Water Public
Architectural Style Cape Cod, Traditional, Tudor
Level or Stories One and One Half
Structure Type Brick 4 Sides, Brick Front
New Construction No
Construction Status Fixer
Schools
Elementary Schools Mableton
Middle Schools Floyd
High Schools South Cobb
Others
Senior Community no
Restrictions false
Tax ID 17017400220
Acceptable Financing Cash
Listing Terms Cash
Special Listing Condition None
Read Less
Want to know what your home might be worth? Contact us for a FREE valuation!

Our team is ready to help you sell your home for the highest possible price ASAP

Bought with Boulevard Homes, LLC







