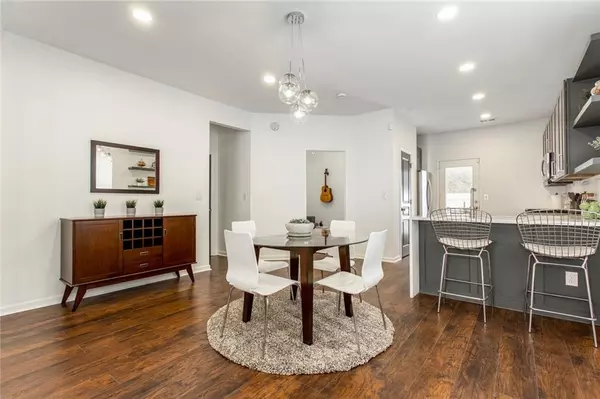$295,000
$295,000
For more information regarding the value of a property, please contact us for a free consultation.
4411 Watson Ridge DR Stone Mountain, GA 30083
4 Beds
3 Baths
1,787 SqFt
Key Details
Sold Price $295,000
Property Type Townhouse
Sub Type Townhouse
Listing Status Sold
Purchase Type For Sale
Square Footage 1,787 sqft
Price per Sqft $165
Subdivision Ashbrooke
MLS Listing ID 7171754
Sold Date 03/16/23
Style Townhouse
Bedrooms 4
Full Baths 3
Construction Status Updated/Remodeled
HOA Fees $150
HOA Y/N Yes
Originating Board First Multiple Listing Service
Year Built 2008
Annual Tax Amount $2,196
Tax Year 2022
Lot Size 1,097 Sqft
Acres 0.0252
Property Description
SELLER IS OFFERING UP TO $5,000 IN BUYER INCENTIVES on this renovated end unit townhome with beautiful contemporary finishes. This home is spacious and better than new construction. The kitchen features shaker cabinets, gorgeous white quartz countertops with a waterfall edge, and stainless-steel appliances. All new wood LVP flooring & carpet, recessed lighting, and fixtures throughout. Completely updated bathrooms. The kitchen opens to the living room with a fireplace and creates a great flow and ambiance throughout the main floor. Great for entertaining or whatever your heart desires. Oversized primary bedroom with a walk-in custom closet. The large, landscaped backyard is fenced and offers a private retreat. This quiet and well-established community offers a low HOA fee and is located 10 minutes from Stone Mountain Park and Tucker and 15 minutes from downtown Decatur.
Location
State GA
County Dekalb
Lake Name None
Rooms
Bedroom Description Other
Other Rooms None
Basement None
Main Level Bedrooms 1
Dining Room Open Concept
Interior
Interior Features Other
Heating Central
Cooling Central Air
Flooring Vinyl
Fireplaces Number 1
Fireplaces Type Factory Built, Living Room
Window Features None
Appliance Electric Oven, Electric Range, Gas Water Heater, Microwave, Refrigerator
Laundry In Hall
Exterior
Exterior Feature Private Yard
Parking Features Driveway, Parking Pad
Fence Back Yard
Pool None
Community Features Near Schools, Near Shopping
Utilities Available Cable Available, Electricity Available
Waterfront Description None
View City
Roof Type Composition
Street Surface Paved
Accessibility Accessible Entrance
Handicap Access Accessible Entrance
Porch None
Total Parking Spaces 2
Building
Lot Description Back Yard, Corner Lot
Story Two
Foundation Slab
Sewer Public Sewer
Water Public
Architectural Style Townhouse
Level or Stories Two
Structure Type Vinyl Siding
New Construction No
Construction Status Updated/Remodeled
Schools
Elementary Schools Stone Mill
Middle Schools Stone Mountain
High Schools Stone Mountain
Others
HOA Fee Include Maintenance Structure
Senior Community no
Restrictions false
Tax ID 18 140 01 118
Ownership Condominium
Acceptable Financing Cash, Conventional
Listing Terms Cash, Conventional
Financing no
Special Listing Condition None
Read Less
Want to know what your home might be worth? Contact us for a FREE valuation!

Our team is ready to help you sell your home for the highest possible price ASAP

Bought with Homesouth Residential Incorporated







