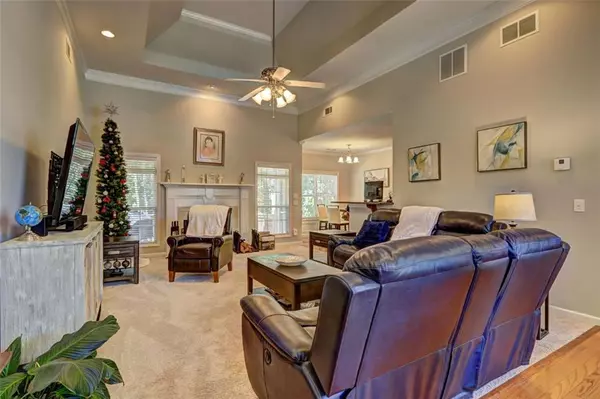$350,000
$359,000
2.5%For more information regarding the value of a property, please contact us for a free consultation.
560 CLEARBROOK DR Covington, GA 30016
3 Beds
2 Baths
2,355 SqFt
Key Details
Sold Price $350,000
Property Type Single Family Home
Sub Type Single Family Residence
Listing Status Sold
Purchase Type For Sale
Square Footage 2,355 sqft
Price per Sqft $148
Subdivision Clearbrook Estates
MLS Listing ID 7128280
Sold Date 03/03/23
Style Traditional
Bedrooms 3
Full Baths 2
Construction Status Resale
HOA Fees $100
HOA Y/N Yes
Originating Board First Multiple Listing Service
Year Built 2005
Annual Tax Amount $2,734
Tax Year 2021
Lot Size 1.140 Acres
Acres 1.14
Property Description
Seller will reviw all offers on 1/30 This is the neighborhood you have been looking for! No HOA! LARGE BACK YARD RECENTLY CLEARED DOWN TO CREEK!!! New paint throughout! Unfinished basement for all the expansion space you could ever want. Potential expanstion rooms in the attic use for storage or you can complete it with an additional bed and bath and bonus room. Above average sized master bedroom with vaulted ceilings and huge walk-in closets and a master bath with a soaking tub and a separate shower! 3 Beds and 2 baths, 2355 square feet on main floor and 2111 square feet in basement! Thats over 4000 Square feet! The home immediately opens to the spacious, light-filled family room w/ vaulted ceilings & fireplace. The cabinet filled baker's kitchen overlooks the family room & eat-in nook. Enjoy stainless appliances, center island, and amazing cabinet space. The secondary bedrooms are located on the opposite end of the home & share a hall bathroom. A bonus room can be used as a den, office and/or workout space. Laundry is adjacent to the garage entrance & can double as a mudroom. Please do not forget the U-shaped driveway and the landscaped yard with trees cleared to the river. Tell your agent to get you over there to tour it today!!!
Location
State GA
County Newton
Lake Name None
Rooms
Bedroom Description Master on Main, Oversized Master
Other Rooms None
Basement Bath/Stubbed, Daylight, Full, Unfinished
Main Level Bedrooms 3
Dining Room Seats 12+
Interior
Interior Features High Ceilings 10 ft Main, Crown Molding, Cathedral Ceiling(s), High Speed Internet, Entrance Foyer
Heating Central
Cooling Central Air
Flooring Hardwood, Ceramic Tile, Carpet
Fireplaces Number 1
Fireplaces Type Family Room
Window Features Double Pane Windows
Appliance Electric Range, Electric Water Heater, Refrigerator, Microwave, Dishwasher
Laundry Laundry Room
Exterior
Exterior Feature Private Yard
Parking Features Garage
Garage Spaces 2.0
Fence None
Pool None
Community Features None
Utilities Available Cable Available, Electricity Available, Phone Available
Waterfront Description None
View Rural, River
Roof Type Composition
Street Surface Asphalt
Accessibility None
Handicap Access None
Porch Deck
Total Parking Spaces 2
Building
Lot Description Back Yard, Flood Plain, Navigable River On Lot, Sloped, Wooded, Stream or River On Lot
Story One
Foundation Block
Sewer Septic Tank
Water Public
Architectural Style Traditional
Level or Stories One
Structure Type Brick Front
New Construction No
Construction Status Resale
Schools
Elementary Schools South Salem
Middle Schools Liberty - Newton
High Schools Alcovy
Others
Senior Community no
Restrictions false
Tax ID 0015C00000039000
Special Listing Condition None
Read Less
Want to know what your home might be worth? Contact us for a FREE valuation!

Our team is ready to help you sell your home for the highest possible price ASAP

Bought with Keller Williams Realty Chattahoochee North, LLC







