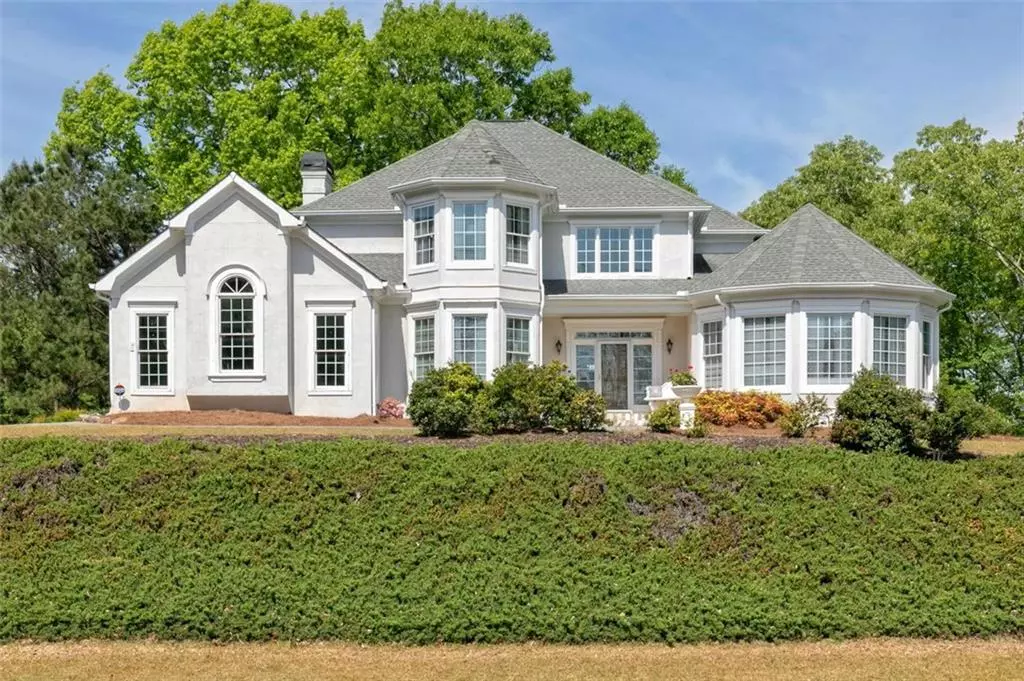$482,000
$480,000
0.4%For more information regarding the value of a property, please contact us for a free consultation.
6033 Governors Walk DR Canton, GA 30115
4 Beds
4 Baths
6,005 SqFt
Key Details
Sold Price $482,000
Property Type Single Family Home
Sub Type Single Family Residence
Listing Status Sold
Purchase Type For Sale
Square Footage 6,005 sqft
Price per Sqft $80
Subdivision Governors Walk
MLS Listing ID 6874592
Sold Date 06/24/21
Style Traditional
Bedrooms 4
Full Baths 4
Construction Status Resale
HOA Y/N No
Year Built 1996
Annual Tax Amount $1,010
Tax Year 2020
Lot Size 0.761 Acres
Acres 0.761
Property Description
Not your cookie-cutter home - one of a kind and a must-see! Located in coveted Creekview School District and across the street from Canton Marketplace and Northside Hospital Cherokee. This grand home offers beautiful hardwoods throughout, 4 spacious bedrooms and a full in-law suite with its own private drive and garage. Massive formal dining room has enough space for all your entertaining needs. Open concept kitchen faces towards a beautiful family room and cozy fireplace. The owner's suite features a double trey ceiling, relaxing sitting room and large closet with a spacious laundry room. Enjoy your mornings on the fully screened porch that extends to a large, open deck overlooking your private backyard. This home is in a beautifully maintained subdivision with NO HOA. Truly very special and unique!
Location
State GA
County Cherokee
Lake Name None
Rooms
Bedroom Description In-Law Floorplan, Oversized Master, Sitting Room
Other Rooms None
Basement Boat Door, Daylight, Driveway Access, Finished Bath, Full, Finished
Main Level Bedrooms 1
Dining Room Butlers Pantry, Separate Dining Room
Interior
Interior Features High Ceilings 10 ft Main, High Ceilings 9 ft Upper, Cathedral Ceiling(s), Double Vanity, Entrance Foyer, Tray Ceiling(s), Wet Bar, Walk-In Closet(s), Entrance Foyer 2 Story
Heating Natural Gas, Forced Air
Cooling Central Air, Ceiling Fan(s)
Flooring Hardwood
Fireplaces Number 1
Fireplaces Type Family Room, Factory Built, Gas Log
Window Features Insulated Windows
Appliance Dishwasher, Electric Oven, Refrigerator, Gas Water Heater, Gas Cooktop, Microwave, Self Cleaning Oven
Laundry Laundry Room, Upper Level
Exterior
Exterior Feature Private Front Entry, Private Rear Entry, Private Yard
Parking Features Attached, Garage Door Opener, Driveway, Garage, Garage Faces Side, Kitchen Level
Garage Spaces 3.0
Fence None
Pool None
Community Features None
Utilities Available Electricity Available, Natural Gas Available, Underground Utilities, Water Available
View Other
Roof Type Composition, Ridge Vents, Shingle
Street Surface Paved
Accessibility None
Handicap Access None
Porch Deck, Rear Porch, Screened
Total Parking Spaces 3
Building
Lot Description Back Yard, Corner Lot, Landscaped, Sloped, Front Yard, Private
Story Two
Foundation Slab
Sewer Septic Tank
Water Public
Architectural Style Traditional
Level or Stories Two
Structure Type Stucco
New Construction No
Construction Status Resale
Schools
Elementary Schools Avery
Middle Schools Creekland - Cherokee
High Schools Creekview
Others
Senior Community no
Restrictions false
Tax ID 14N23B 024
Ownership Fee Simple
Special Listing Condition None
Read Less
Want to know what your home might be worth? Contact us for a FREE valuation!

Our team is ready to help you sell your home for the highest possible price ASAP

Bought with Virtual Properties Realty.com







