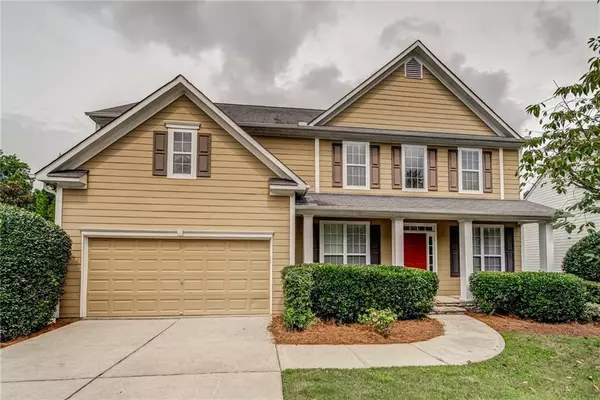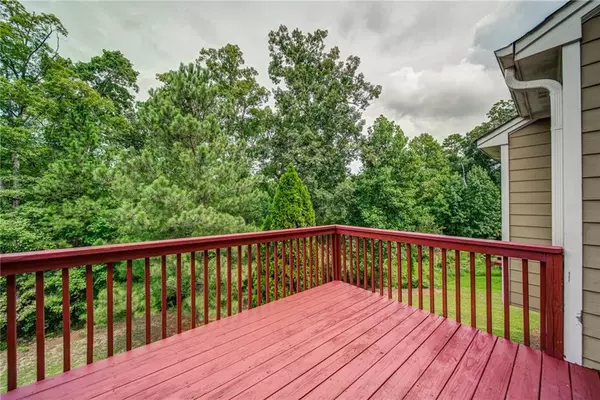$425,000
$420,000
1.2%For more information regarding the value of a property, please contact us for a free consultation.
3020 Waterdance DR NW Kennesaw, GA 30152
4 Beds
2.5 Baths
3,172 SqFt
Key Details
Sold Price $425,000
Property Type Single Family Home
Sub Type Single Family Residence
Listing Status Sold
Purchase Type For Sale
Square Footage 3,172 sqft
Price per Sqft $133
Subdivision Waterdance
MLS Listing ID 7102771
Sold Date 12/16/22
Style Traditional
Bedrooms 4
Full Baths 2
Half Baths 1
Construction Status Resale
HOA Fees $250
HOA Y/N Yes
Year Built 2003
Annual Tax Amount $3,776
Tax Year 2021
Lot Size 0.444 Acres
Acres 0.444
Property Description
* Home is back on the market - no fault to sellers - previous contract ended bc buyer did not acknowledge the rental restrictions
Home has NEW ROOF - one week old!
NEW flooring in the foyer , Kitchen / dining areas
Welcome home! This beautiful home in Kennesaw awaits your arrival- minutes from 575 and 75, and a short drive to Kennesaw Mountain, Whole Foods and popular restaurants.
This home provides an inviting rocking chair front porch, a separate dining area, separate office / sitting room. As you enter your home, you will appreciate the large entry ceiling and natural light. You will enjoy hosting many guests with the open kitchen/ family room concept. The kitchen, with brand new stove and dishwasher, await your welcoming party where your guests will enjoy an evening on the deck just off the kitchen, overlooking the wooded area in the back of the large backyard.
There's a convenient guest room on the main level and office / sitting room, and the main bedroom has a spacious walk in closet with large bathroom with double vanities.
The partially finished walk out basement has amazing opportunities for you - from a movie room to a recreational room and more.
To clarify the basement being partially finished - it lacks HVAC for the lower level - has flooring and a drop ceiling
Location
State GA
County Cobb
Lake Name None
Rooms
Bedroom Description None
Other Rooms None
Basement Daylight, Exterior Entry, Partial
Main Level Bedrooms 1
Dining Room Dining L, Separate Dining Room
Interior
Interior Features Double Vanity, Entrance Foyer, Entrance Foyer 2 Story, High Ceilings 10 ft Main, Walk-In Closet(s)
Heating Central, Hot Water, Natural Gas
Cooling Ceiling Fan(s), Central Air
Flooring Carpet, Hardwood, Laminate
Fireplaces Number 1
Fireplaces Type Gas Log
Window Features Insulated Windows
Appliance Dishwasher, Gas Cooktop, Gas Oven
Laundry Laundry Room, Upper Level
Exterior
Exterior Feature Private Yard, Rain Gutters
Parking Features Driveway, Garage, Level Driveway
Garage Spaces 2.0
Fence Back Yard, Fenced
Pool None
Community Features Homeowners Assoc
Utilities Available Natural Gas Available, Phone Available, Sewer Available, Water Available
Waterfront Description None
View City
Roof Type Concrete
Street Surface Asphalt
Accessibility None
Handicap Access None
Porch Deck, Front Porch, Patio
Total Parking Spaces 2
Building
Lot Description Back Yard, Front Yard, Landscaped
Story Two
Foundation Block
Sewer Public Sewer
Water Public
Architectural Style Traditional
Level or Stories Two
Structure Type Cedar
New Construction No
Construction Status Resale
Schools
Elementary Schools Hayes
Middle Schools Pine Mountain
High Schools Kennesaw Mountain
Others
Senior Community no
Restrictions true
Tax ID 20021700650
Special Listing Condition None
Read Less
Want to know what your home might be worth? Contact us for a FREE valuation!

Our team is ready to help you sell your home for the highest possible price ASAP

Bought with Virtual Properties Realty.com







