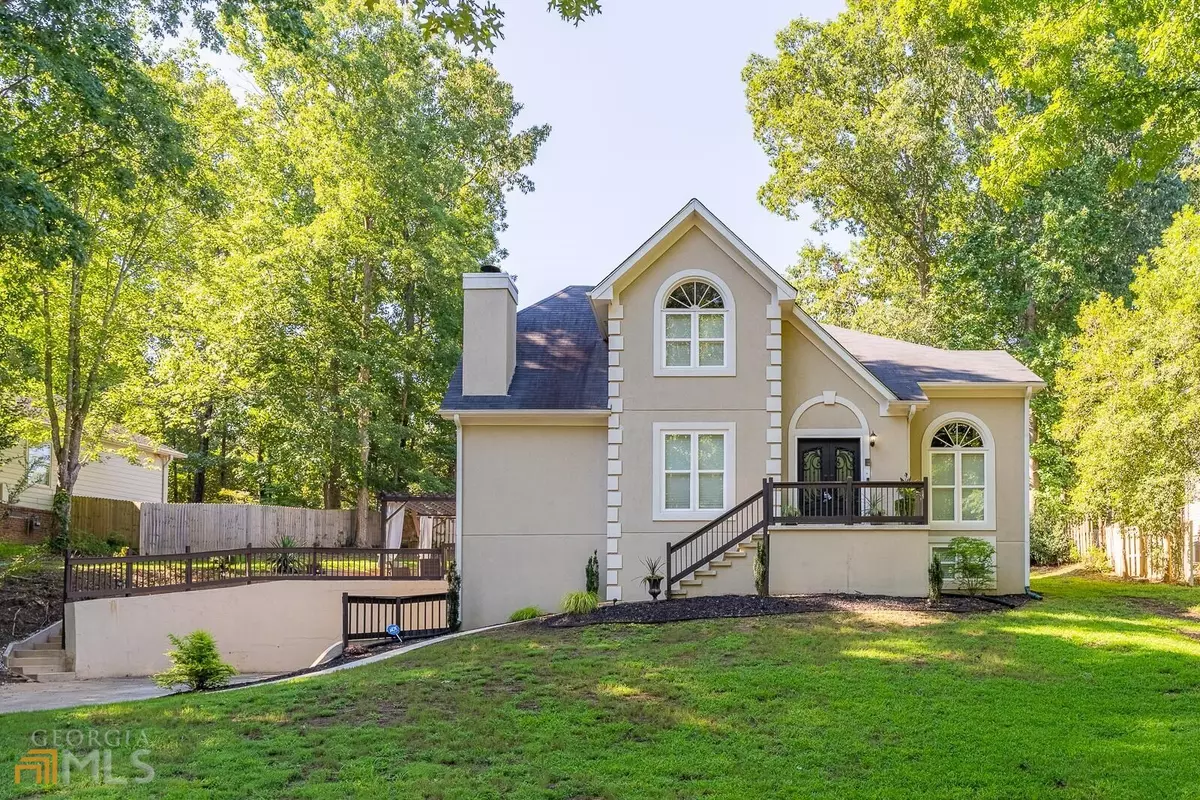Bought with Anthony Forte • HomeSmart
$470,000
$480,000
2.1%For more information regarding the value of a property, please contact us for a free consultation.
4100 Na Ah Tee TRL Snellville, GA 30039
5 Beds
3.5 Baths
3,877 SqFt
Key Details
Sold Price $470,000
Property Type Single Family Home
Sub Type Single Family Residence
Listing Status Sold
Purchase Type For Sale
Square Footage 3,877 sqft
Price per Sqft $121
Subdivision Laurel Fork
MLS Listing ID 20058852
Sold Date 11/01/22
Style Traditional
Bedrooms 5
Full Baths 3
Half Baths 1
Construction Status Resale
HOA Fees $435
HOA Y/N Yes
Year Built 1987
Annual Tax Amount $3,414
Tax Year 2021
Lot Size 0.310 Acres
Property Description
Wow!! A must see!! Recently renovated 3-story stucco home on a full finished basement in a private lake community. This open concept invites you inside with the main floor featuring separate living and dining rooms and a two-story great room with soaring ceilings. It was updated to showcase the wall of windows and natural light overlooking the private lake surrounded by mature trees in this quiet neighborhood. The gourmet kitchen boasts plenty of counter space, an island, a gas range, stainless steel appliances, and a window over the sink with a wooded view. The owner’s bedroom is large with French doors and a tray ceiling. Owner’s bathroom updated with double vanity, frameless shower, and separate corner tub. The owners’ suite features two large walk-in closets, one with a large window for sunlight while choosing your attire. Additionally, two spacious bedrooms and another full bath upstairs. The basement has optional rooms, currently used as a media room, extra storage with a finished full bathroom, and a drive-under side garage. Just off the main level kitchen is a large patio with a pergola. Home is near Shiloh schools, shopping, entertainment, and easy access to Hwy 78. Just minutes away from restaurants, major highways, and Stone Mountain Park.
Location
State GA
County Gwinnett
Rooms
Basement Bath Finished, Interior Entry, Exterior Entry, Finished, Full
Interior
Interior Features Tray Ceiling(s), Vaulted Ceiling(s), High Ceilings, Double Vanity, Two Story Foyer, Soaking Tub, Pulldown Attic Stairs, Separate Shower, Tile Bath, Walk-In Closet(s)
Heating Central
Cooling Ceiling Fan(s), Central Air
Flooring Tile, Carpet, Laminate
Fireplaces Number 1
Exterior
Parking Features Garage, Side/Rear Entrance
Community Features Lake, Pool
Utilities Available Underground Utilities, Cable Available, Sewer Connected, Electricity Available, High Speed Internet, Natural Gas Available, Phone Available, Sewer Available, Water Available
Roof Type Composition
Building
Story Three Or More
Sewer Public Sewer
Level or Stories Three Or More
Construction Status Resale
Schools
Elementary Schools Shiloh
Middle Schools Shiloh
High Schools Shiloh
Read Less
Want to know what your home might be worth? Contact us for a FREE valuation!

Our team is ready to help you sell your home for the highest possible price ASAP

© 2024 Georgia Multiple Listing Service. All Rights Reserved.







