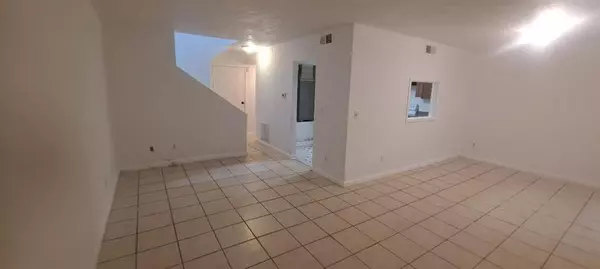$90,000
$89,900
0.1%For more information regarding the value of a property, please contact us for a free consultation.
3428 Cobb's Ferry DR Decatur, GA 30034
3 Beds
2 Baths
1,252 SqFt
Key Details
Sold Price $90,000
Property Type Townhouse
Sub Type Townhouse
Listing Status Sold
Purchase Type For Sale
Square Footage 1,252 sqft
Price per Sqft $71
Subdivision Columbia Square
MLS Listing ID 7112316
Sold Date 10/07/22
Style Contemporary/Modern
Bedrooms 3
Full Baths 2
Construction Status Resale
HOA Fees $165
HOA Y/N Yes
Year Built 1972
Annual Tax Amount $909
Tax Year 2021
Property Description
GREAT INVESTMENT OPPORTUNITY!!! HOA fee only $165/month NO RENTAL RESTRICTIONS!!! Very special town home with awesome potential. High ceilings, fresh paint. With a lttle help this property can be a great rental. Our tenant was paying $1,300/month. Three good sized bedrooms with large closets, tons of light. Back courtyard area leads to two car carport. Ceramic tile floors on main for easy cleaning. Large bedroom on first can be master. HOA fees only $165/month. Close to downtown Decatur, Scottdale, easy access to I 285 and everywhere you want to be! Owner never lived in property so no disclosure. HOA disclosure available upon request. CASH only. THIS UNIT IS BEING SOLD AS IS.
Location
State GA
County Dekalb
Lake Name None
Rooms
Bedroom Description Other
Other Rooms None
Basement None
Main Level Bedrooms 1
Dining Room Great Room
Interior
Interior Features High Ceilings 10 ft Main
Heating Central, Electric
Cooling Ceiling Fan(s), Central Air
Flooring Carpet, Ceramic Tile
Fireplaces Type None
Window Features None
Appliance Dishwasher, Electric Range, Electric Water Heater, Range Hood
Laundry In Kitchen
Exterior
Exterior Feature Courtyard
Parking Features Carport
Fence Back Yard
Pool None
Community Features None
Utilities Available Cable Available, Electricity Available, Phone Available, Sewer Available, Underground Utilities, Water Available
Waterfront Description None
View Trees/Woods
Roof Type Composition
Street Surface Asphalt
Accessibility None
Handicap Access None
Porch Patio
Total Parking Spaces 2
Building
Lot Description Back Yard
Story Two
Foundation Block
Sewer Public Sewer
Water Public
Architectural Style Contemporary/Modern
Level or Stories Two
Structure Type Frame
New Construction No
Construction Status Resale
Schools
Elementary Schools Peachcrest
Middle Schools Mary Mcleod Bethune
High Schools Towers
Others
Senior Community no
Restrictions false
Tax ID 15 187 07 040
Ownership Condominium
Financing no
Special Listing Condition None
Read Less
Want to know what your home might be worth? Contact us for a FREE valuation!

Our team is ready to help you sell your home for the highest possible price ASAP

Bought with Chapman Hall Professionals







