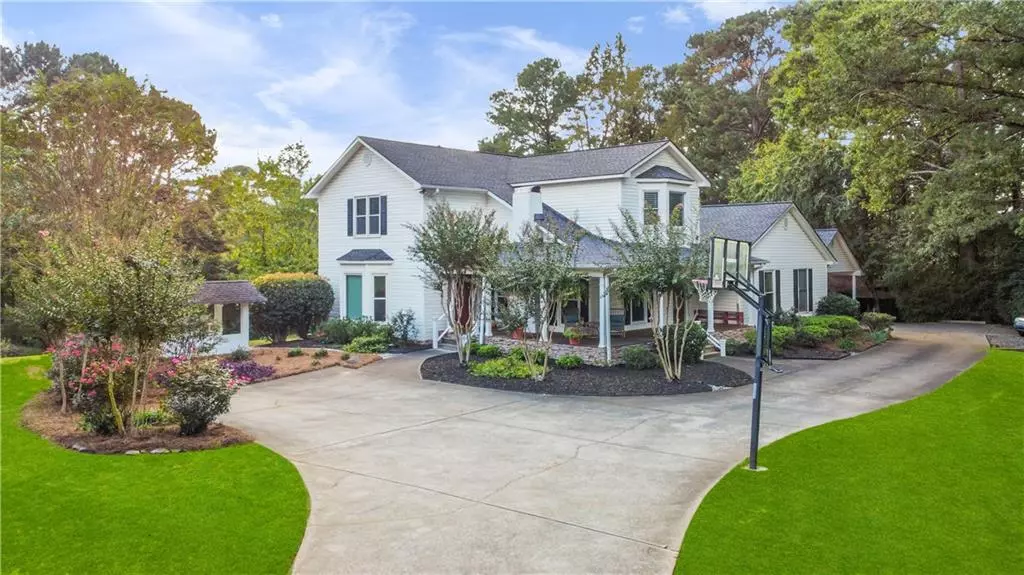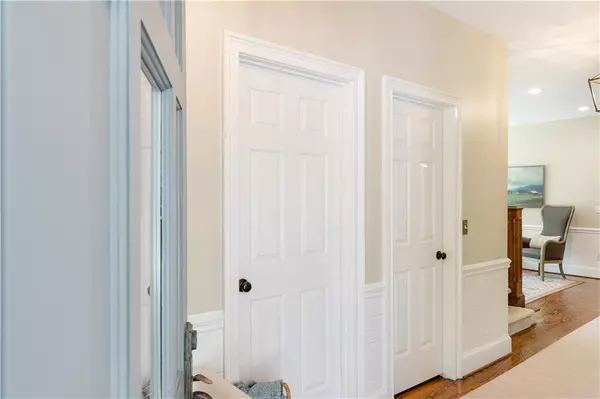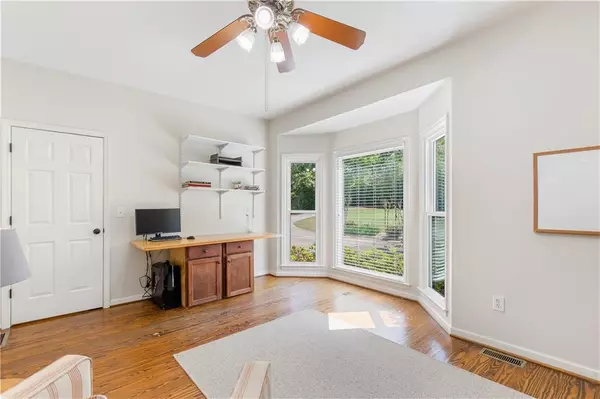$675,000
$650,000
3.8%For more information regarding the value of a property, please contact us for a free consultation.
3170 Wildwood DR SW Marietta, GA 30060
4 Beds
4 Baths
3,500 SqFt
Key Details
Sold Price $675,000
Property Type Single Family Home
Sub Type Single Family Residence
Listing Status Sold
Purchase Type For Sale
Square Footage 3,500 sqft
Price per Sqft $192
MLS Listing ID 7028120
Sold Date 07/01/22
Style Farmhouse, Garden (1 Level), Traditional
Bedrooms 4
Full Baths 3
Half Baths 2
Construction Status Resale
HOA Y/N No
Year Built 1935
Annual Tax Amount $2,600
Tax Year 2021
Lot Size 2.000 Acres
Acres 2.0
Property Description
FARMHOUSE on 2 SECLUDED ACRES, built in 1920's. 3 miles directly from the heart of Smyrna, yet no HOA or city taxes. NOT A ROOM IN THE HOME WHICH OWNER HAS NOT EITHER UPDATED OR ADDED! First level features sizable master and secondary bedroom with full bath. Huge bedroom upstairs with walk-in closet and en-suite. Almost every room in the house, as well as all bedrooms, have large walk-in closets. Lot is level, landscaped, and wooded. Spacious updated kitchen with granite counters & new appliances. New lighting in kitchen, entry, and bathrooms. Sunroom/office/bonus room off kitchen and another oversized bonus room upstairs. Hardwoods throughout. Expansive, covered and uncovered 2-level back deck. Wrap-around porch with stacked stone foundation. 4 different doors access the beautiful outside. Outdoor living with a viable well, barn, and indoor/outdoor chicken coop, and large garden area. Barn has 4 rooms - 1 previously used as a horse stall, 1 indoor chicken coop, and 2 large storage rooms with electricity. In-ground basketball goal and massive tire swing. 12' long kitchen pantry. New insulated windows throughout. Built-in bookshelves in the den. Attic over carport, floored for storage. Room to easily accommodate 6-8 vehicles. Close to The Battery & Truist Park, 30 minutes to Hartsfield/Jackson Airport.
Location
State GA
County Cobb
Lake Name None
Rooms
Bedroom Description Master on Main, Oversized Master, Sitting Room
Other Rooms Barn(s), Outbuilding, Shed(s), Stable(s), Workshop
Basement Crawl Space
Main Level Bedrooms 2
Dining Room Other
Interior
Interior Features Bookcases, Disappearing Attic Stairs, Double Vanity, High Ceilings 9 ft Main, High Ceilings 9 ft Upper, High Speed Internet, Walk-In Closet(s)
Heating Central, Natural Gas, Zoned
Cooling Ceiling Fan(s), Central Air, Zoned
Flooring Carpet, Ceramic Tile, Hardwood, Pine
Fireplaces Number 1
Fireplaces Type Family Room, Gas Log, Gas Starter, Glass Doors, Masonry
Window Features Double Pane Windows, Insulated Windows
Appliance Dishwasher, Disposal, Gas Oven, Gas Range, Gas Water Heater, Range Hood, Refrigerator, Self Cleaning Oven
Laundry In Kitchen, Main Level
Exterior
Exterior Feature Garden, Private Front Entry, Private Yard, Rain Gutters
Parking Features Carport, Covered, Driveway, Kitchen Level, Level Driveway, Parking Pad
Fence Fenced
Pool None
Community Features None
Utilities Available Cable Available, Electricity Available, Natural Gas Available, Phone Available, Underground Utilities, Water Available, Other
Waterfront Description None
View Trees/Woods, Other
Roof Type Shingle
Street Surface Asphalt, Paved
Accessibility None
Handicap Access None
Porch Covered, Deck, Front Porch, Rear Porch, Wrap Around
Total Parking Spaces 7
Building
Lot Description Back Yard, Front Yard, Landscaped, Level, Private, Wooded
Story Two
Foundation Brick/Mortar, Concrete Perimeter
Sewer Septic Tank
Water Public
Architectural Style Farmhouse, Garden (1 Level), Traditional
Level or Stories Two
Structure Type Vinyl Siding
New Construction No
Construction Status Resale
Schools
Elementary Schools Birney
Middle Schools Smitha
High Schools Osborne
Others
Senior Community no
Restrictions false
Tax ID 17009200010
Ownership Fee Simple
Financing no
Special Listing Condition None
Read Less
Want to know what your home might be worth? Contact us for a FREE valuation!

Our team is ready to help you sell your home for the highest possible price ASAP

Bought with Compass







