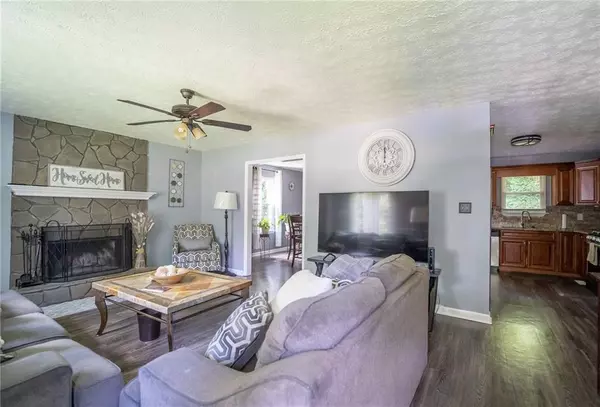$349,500
$345,000
1.3%For more information regarding the value of a property, please contact us for a free consultation.
451 Smyrna Powder Springs RD SW Marietta, GA 30060
3 Beds
2 Baths
1,851 SqFt
Key Details
Sold Price $349,500
Property Type Single Family Home
Sub Type Single Family Residence
Listing Status Sold
Purchase Type For Sale
Square Footage 1,851 sqft
Price per Sqft $188
Subdivision Hobby Estates
MLS Listing ID 7094991
Sold Date 09/30/22
Style Traditional
Bedrooms 3
Full Baths 2
Construction Status Resale
HOA Y/N No
Year Built 1991
Annual Tax Amount $2,126
Tax Year 2021
Lot Size 0.400 Acres
Acres 0.4
Property Description
Welcome to this beautiful 3/2 in Cobb County with a partial finished basement. This home boasts a sizable living room with a fireplace which is great for entertaining. The large master includes an en suite bathroom and walk-in closet. The kitchen has stainless steel appliances which complement the dark wood cabinets. The additional bedrooms are a great size, perfect for a growing family. HVAC is less than 3 years old with a transferrable warranty. Home also has a newer roof, plumbing and windows. This is a rare beauty and in a great location, just minutes from Truist Park/Battery and Silver Comet Trail. Come and see today!
Location
State GA
County Cobb
Lake Name None
Rooms
Bedroom Description Master on Main
Other Rooms None
Basement Finished, Partial
Main Level Bedrooms 1
Dining Room None
Interior
Interior Features High Ceilings 9 ft Main, Walk-In Closet(s)
Heating Natural Gas
Cooling Central Air
Flooring Carpet, Hardwood
Fireplaces Number 1
Fireplaces Type Gas Starter
Window Features Insulated Windows
Appliance Dishwasher, Gas Oven, Gas Range, Microwave
Laundry In Basement
Exterior
Exterior Feature Private Rear Entry, Rear Stairs
Parking Features Driveway, Garage
Garage Spaces 2.0
Fence None
Pool None
Community Features None
Utilities Available Cable Available, Electricity Available, Natural Gas Available, Sewer Available, Water Available
Waterfront Description None
View Other
Roof Type Composition, Shingle
Street Surface Paved
Accessibility Accessible Doors
Handicap Access Accessible Doors
Porch None
Total Parking Spaces 2
Building
Lot Description Back Yard, Front Yard, Landscaped
Story Two
Foundation Concrete Perimeter
Sewer Public Sewer
Water Public
Architectural Style Traditional
Level or Stories Two
Structure Type Frame
New Construction No
Construction Status Resale
Schools
Elementary Schools Birney
Middle Schools Floyd
High Schools Osborne
Others
Senior Community no
Restrictions false
Tax ID 17012600360
Special Listing Condition None
Read Less
Want to know what your home might be worth? Contact us for a FREE valuation!

Our team is ready to help you sell your home for the highest possible price ASAP

Bought with Boardwalk Realty Associates, Inc.







