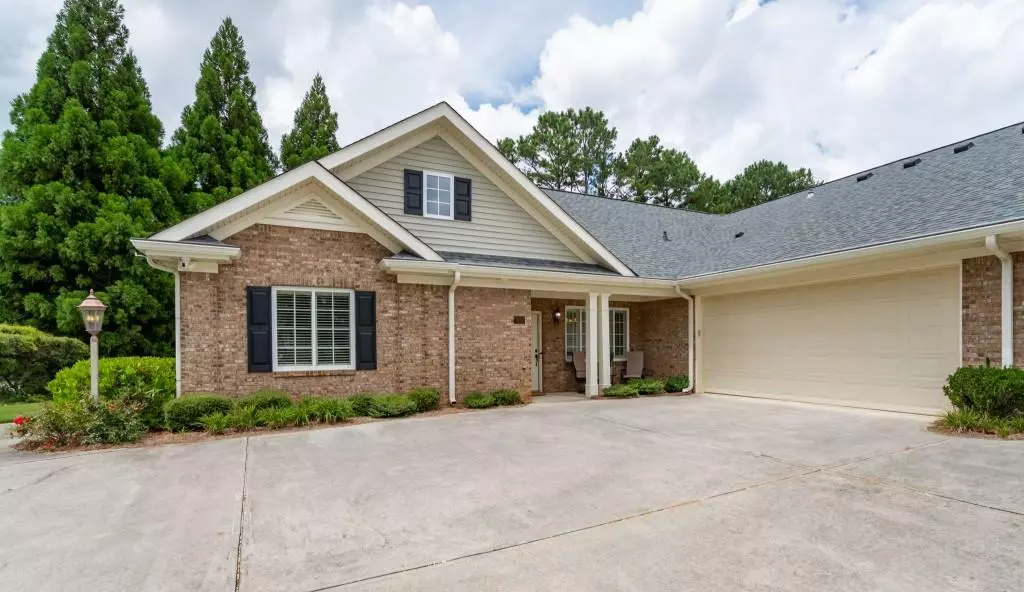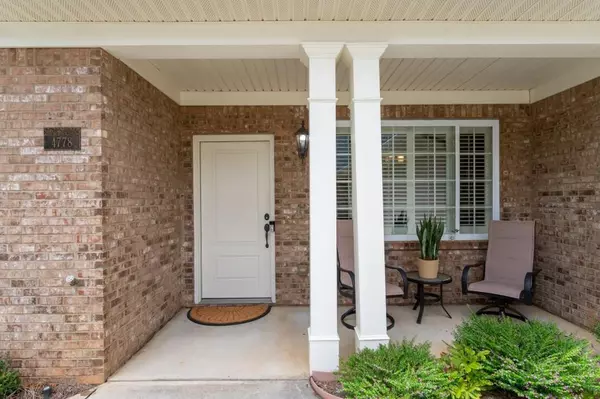$425,000
$425,000
For more information regarding the value of a property, please contact us for a free consultation.
4778 Rose Arbor DR NW #1 Acworth, GA 30101
3 Beds
2 Baths
2,112 SqFt
Key Details
Sold Price $425,000
Property Type Condo
Sub Type Condominium
Listing Status Sold
Purchase Type For Sale
Square Footage 2,112 sqft
Price per Sqft $201
Subdivision Rose Arbor
MLS Listing ID 7098843
Sold Date 09/28/22
Style Garden (1 Level), Patio Home, Ranch
Bedrooms 3
Full Baths 2
Construction Status Updated/Remodeled
HOA Fees $3,900
HOA Y/N No
Year Built 2005
Annual Tax Amount $1,235
Tax Year 2021
Lot Size 2,613 Sqft
Acres 0.06
Property Description
This Luxurious home has been Totally Updated with Plantation Shutters, New Light Fixtures, New Plumbing Fixtures, wood floors in Great Room, Dining Room and Kitchen. You will Love the Open Floor Plan and the Sunroom with View of Private Back yard and Enclosed Patio. The Kitchen features New Extended Cabinets, Granite countertops, Stainless Steel appliances (including Wine Cooler) and Tile Backsplash, The Luxurious Master Suite features a Trey Ceiling, and a Walk-In Closet with Custom Cabinets. The Spa Bath features a Huge Tiled Shower, Double Vanities and Granite Counter Tops. Two additional Bedrooms and Secondary Bath, also updated with Granite Counters and Tiled Shower. Plenty of Storage in the Over Sized 2 Car Garage with permanent Steps to the Floored Attic Room for extra Storage. Extra Improvements include Newer HVAC (2019), RO Water Filtration System and HEPA Air Filtration System. Enjoy the small Active Adult Community, Convenient to Shopping, Hwy 41 and I75.
Location
State GA
County Cobb
Lake Name None
Rooms
Bedroom Description Master on Main, Split Bedroom Plan
Other Rooms None
Basement None
Main Level Bedrooms 3
Dining Room Dining L
Interior
Interior Features Cathedral Ceiling(s), Double Vanity, High Ceilings 9 ft Main, High Speed Internet, Tray Ceiling(s), Vaulted Ceiling(s), Walk-In Closet(s)
Heating Central, Natural Gas
Cooling Ceiling Fan(s), Central Air
Flooring Hardwood
Fireplaces Number 1
Fireplaces Type Factory Built, Great Room
Window Features Double Pane Windows, Plantation Shutters
Appliance Dishwasher, Disposal, Gas Range, Gas Water Heater, Microwave
Laundry Main Level
Exterior
Exterior Feature Courtyard, Private Front Entry, Private Rear Entry, Private Yard
Parking Features Garage, Garage Door Opener, Garage Faces Side, Kitchen Level, Level Driveway
Garage Spaces 2.0
Fence None
Pool None
Community Features Homeowners Assoc, Near Shopping, Sidewalks, Street Lights
Utilities Available Cable Available, Electricity Available, Natural Gas Available, Phone Available, Underground Utilities, Water Available
Waterfront Description None
View Rural
Roof Type Composition
Street Surface Paved
Accessibility None
Handicap Access None
Porch Patio
Total Parking Spaces 2
Building
Lot Description Landscaped, Level, Private
Story One
Foundation Slab
Sewer Public Sewer
Water Public
Architectural Style Garden (1 Level), Patio Home, Ranch
Level or Stories One
Structure Type Brick 4 Sides
New Construction No
Construction Status Updated/Remodeled
Schools
Elementary Schools Frey
Middle Schools Mcclure
High Schools Allatoona
Others
HOA Fee Include Insurance, Maintenance Structure, Maintenance Grounds, Sewer, Termite, Trash, Water
Senior Community yes
Restrictions false
Tax ID 20012001960
Ownership Condominium
Acceptable Financing Cash, Conventional
Listing Terms Cash, Conventional
Financing no
Special Listing Condition None
Read Less
Want to know what your home might be worth? Contact us for a FREE valuation!

Our team is ready to help you sell your home for the highest possible price ASAP

Bought with Atlanta Communities







