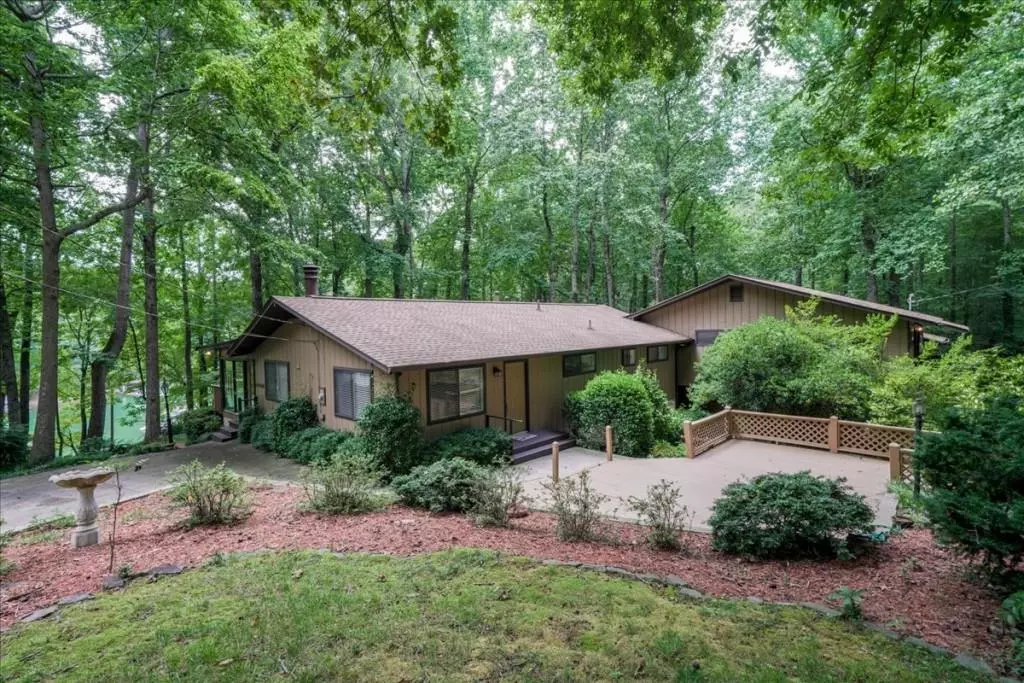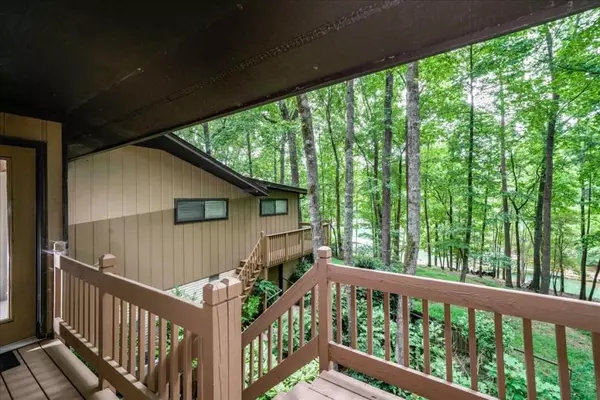$850,000
$975,000
12.8%For more information regarding the value of a property, please contact us for a free consultation.
6860 Driskell CIR Cumming, GA 30041
4 Beds
3 Baths
2,404 SqFt
Key Details
Sold Price $850,000
Property Type Single Family Home
Sub Type Single Family Residence
Listing Status Sold
Purchase Type For Sale
Square Footage 2,404 sqft
Price per Sqft $353
Subdivision Driskell Shores
MLS Listing ID 7094637
Sold Date 09/08/22
Style Contemporary/Modern
Bedrooms 4
Full Baths 3
Construction Status Resale
HOA Y/N No
Year Built 1973
Annual Tax Amount $1,083
Tax Year 2021
Lot Size 0.680 Acres
Acres 0.68
Property Description
Lake Lanier Waterfront Home with Amazing Views,225' of Waterfront Footage on Corps Property and Short, Gentle Walk to Single Slip Dock in Deep Water on Six Mile Creek. Main Level of home Features Kitchen with Two Islands open To Large Family Room with Fireplace and a Wall to Wall Sunroom Stretches across the Back of Home with Views of the Lake. There is also a Master Bedroom and One Additional Bedroom on Main Level, both with Ensuite Baths and Built-in Shelving. There is a Murphy Bed Included in Secondary Bedroom. Upstairs Features an Independent Apartment with Separate Entrance,Full Kitchen,Living Room and 2 Bedrooms/1 Bath, both with Access to Balcony over Garage. There is a 2 Car Garage with Storage Room Attached and a Huge RV Carport to Right of Garage(Also, Perfect for Large Boat). There are two Doors to Basement/Crawl Space, One side with Finished Storage/Electricity/Water and the Other is an Air Conditioned Office. The .68 Acre Property (Total of 2.5 lots) is lush with Flowering Plants and the walk to Dock is Gentle and Grassy at Bottom. There is a Mow Permit and Also a Permit for Bridge to Neighboring Property. Single Slip Dock is 24' x 26' in Deep Water. The property is acccessed by a Private, Circular Driveway on the Right Side of Home, and A Shared Driveway to left Side of Home (with Deeded Easement)--Provides for Lots of Parking. This much loved home has so many wonderful and unique features,and just needs a cosmetic update to make it even more amazing!
Location
State GA
County Forsyth
Lake Name Lanier
Rooms
Bedroom Description In-Law Floorplan, Master on Main, Split Bedroom Plan
Other Rooms None
Basement Crawl Space, Exterior Entry, Finished, Partial
Main Level Bedrooms 2
Dining Room Great Room, Open Concept
Interior
Interior Features Bookcases
Heating Central, Forced Air, Propane, Zoned
Cooling Ceiling Fan(s), Central Air, Zoned
Flooring Carpet, Vinyl
Fireplaces Number 1
Fireplaces Type Factory Built, Family Room, Gas Starter
Window Features Insulated Windows
Appliance Dishwasher, Disposal, Dryer, Electric Oven, Range Hood, Refrigerator, Washer
Laundry In Kitchen
Exterior
Exterior Feature Balcony, Private Front Entry, Private Rear Entry, Private Yard, Rear Stairs
Parking Features Carport, Deeded, Garage, Garage Faces Front, RV Access/Parking, Storage
Garage Spaces 2.0
Fence None
Pool None
Community Features Lake
Utilities Available Electricity Available, Phone Available, Water Available
Waterfront Description Lake Front
View Lake
Roof Type Composition
Street Surface Paved
Accessibility None
Handicap Access None
Porch Enclosed, Front Porch, Glass Enclosed, Rear Porch
Total Parking Spaces 3
Building
Lot Description Back Yard, Front Yard, Lake/Pond On Lot, Private, Sloped
Story One and One Half
Foundation Block
Sewer Septic Tank
Water Public
Architectural Style Contemporary/Modern
Level or Stories One and One Half
Structure Type Cedar, Wood Siding
New Construction No
Construction Status Resale
Schools
Elementary Schools Chattahoochee - Forsyth
Middle Schools Little Mill
High Schools East Forsyth
Others
Senior Community no
Restrictions false
Tax ID 272 090
Ownership Fee Simple
Acceptable Financing Cash, Conventional
Listing Terms Cash, Conventional
Financing no
Special Listing Condition None
Read Less
Want to know what your home might be worth? Contact us for a FREE valuation!

Our team is ready to help you sell your home for the highest possible price ASAP

Bought with Atlanta Home Estate Realty, Inc.







