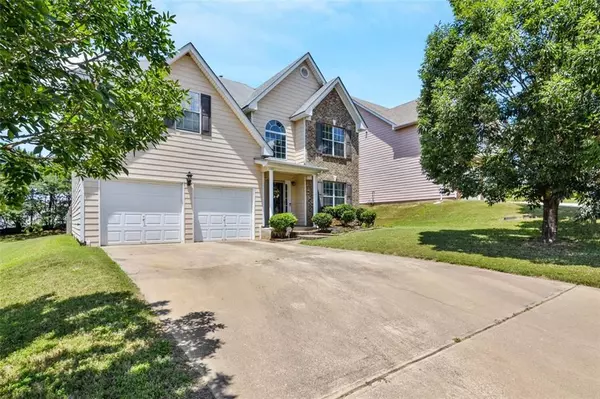$333,000
$320,000
4.1%For more information regarding the value of a property, please contact us for a free consultation.
5655 LAUREL RIDGE DR Atlanta, GA 30344
3 Beds
2.5 Baths
2,484 SqFt
Key Details
Sold Price $333,000
Property Type Single Family Home
Sub Type Single Family Residence
Listing Status Sold
Purchase Type For Sale
Square Footage 2,484 sqft
Price per Sqft $134
Subdivision Laurel Ridge
MLS Listing ID 7091276
Sold Date 09/01/22
Style Traditional
Bedrooms 3
Full Baths 2
Half Baths 1
Construction Status Resale
HOA Y/N No
Year Built 2006
Annual Tax Amount $2,035
Tax Year 2021
Lot Size 8,712 Sqft
Acres 0.2
Property Description
Come check out to gorgeous, very well-maintained home in a great community. There is 2-story high foyer and beautiful modern chandelier is there to welcome you home. Main level features bonus room, separate dining, large kitchen with island that open to the breakfast area and living room. Plenty of windows to bring in lots of natural light and provides a view to your wonderful flat and fully fenced back yard. Oversize owner’s suite offers large separate sitting area with 2 closets with lots of storage space, double vanity in the bathroom, separate bath, and shower. Upper level also provides two large guest bedrooms, one of which is converted into hobby room. Hurry!!!
Location
State GA
County Fulton
Lake Name None
Rooms
Bedroom Description Oversized Master, Sitting Room
Other Rooms Garage(s)
Basement None
Dining Room Separate Dining Room, Open Concept
Interior
Interior Features High Ceilings 9 ft Main, High Ceilings 9 ft Upper, Double Vanity, Entrance Foyer, Walk-In Closet(s)
Heating Central, Natural Gas
Cooling Central Air
Flooring Carpet, Hardwood
Fireplaces Number 1
Fireplaces Type Family Room
Window Features Insulated Windows
Appliance Dishwasher, Disposal, Gas Range, Microwave
Laundry In Hall, Laundry Room, Upper Level
Exterior
Exterior Feature Gas Grill, Private Yard
Parking Features Garage Door Opener, Attached, Driveway, Garage, Garage Faces Front, Level Driveway
Garage Spaces 2.0
Fence Back Yard, Fenced, Privacy
Pool None
Community Features None
Utilities Available None
Waterfront Description None
View City
Roof Type Composition
Street Surface Paved
Accessibility None
Handicap Access None
Porch Rear Porch
Total Parking Spaces 4
Building
Lot Description Back Yard, Level, Landscaped, Front Yard, Private
Story Two
Foundation Slab
Sewer Public Sewer
Water Public
Architectural Style Traditional
Level or Stories Two
Structure Type Brick Front
New Construction No
Construction Status Resale
Schools
Elementary Schools Brookview
Middle Schools Woodland - Fulton
High Schools Banneker
Others
Senior Community no
Restrictions false
Tax ID 14 0225 LL1454
Special Listing Condition None
Read Less
Want to know what your home might be worth? Contact us for a FREE valuation!

Our team is ready to help you sell your home for the highest possible price ASAP

Bought with Coldwell Banker Realty







