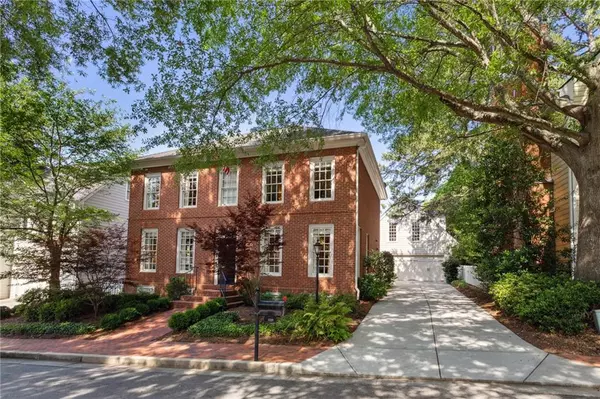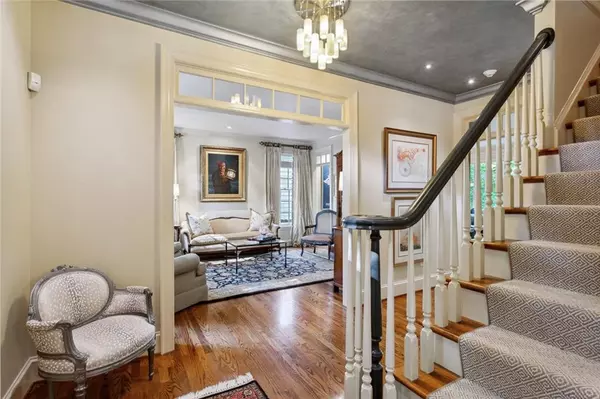$805,000
$795,000
1.3%For more information regarding the value of a property, please contact us for a free consultation.
1220 Village RUN NE Brookhaven, GA 30319
4 Beds
3.5 Baths
3,000 SqFt
Key Details
Sold Price $805,000
Property Type Single Family Home
Sub Type Single Family Residence
Listing Status Sold
Purchase Type For Sale
Square Footage 3,000 sqft
Price per Sqft $268
Subdivision The Village At Lenox Park
MLS Listing ID 7067546
Sold Date 08/05/22
Style Traditional
Bedrooms 4
Full Baths 3
Half Baths 1
Construction Status Resale
HOA Fees $1,200
HOA Y/N Yes
Year Built 1992
Annual Tax Amount $6,660
Tax Year 2021
Lot Size 4,356 Sqft
Acres 0.1
Property Description
Lovingly maintained all brick home located just minutes away from everything Buckhead and Brookhaven have to offer! This is one of only 3 homes in the community that has a rare detached garage with studio apartment and full bath above (heat and cooling make this a perfect guest suite or work from home space!). It's easy to imagine you're on a boat with the sound of the water feature on the very private New Orleans-style brick patio. The water feature doubles as a heated spa with seating all the way around! Enter directly into a custom-designed kitchen boasting all new appliances, cabinets, and countertops. Gorgeous hardwood floors throughout the main level and in the primary suite upstairs with nine-foot ceilings both upstairs and down. The primary suite includes a separate Jacuzzi Tub & Shower, dual vanities and large walk-in closets. Village at Lenox Park is a coveted community tucked away from all the hustle and bustle!
Location
State GA
County Dekalb
Lake Name None
Rooms
Bedroom Description None
Other Rooms Carriage House, Garage(s)
Basement Crawl Space
Dining Room None
Interior
Interior Features Entrance Foyer 2 Story, High Ceilings 9 ft Main, High Ceilings 9 ft Upper
Heating Central, Forced Air, Natural Gas, Zoned
Cooling Ceiling Fan(s), Central Air, Zoned
Flooring Carpet, Ceramic Tile, Hardwood, Other
Fireplaces Number 1
Fireplaces Type Family Room, Gas Starter
Window Features Double Pane Windows
Appliance Dishwasher, Disposal, Dryer, Gas Oven, Gas Range, Range Hood, Refrigerator, Tankless Water Heater, Washer
Laundry Laundry Room, Upper Level
Exterior
Exterior Feature Courtyard, Garden, Private Front Entry, Private Rear Entry, Private Yard
Parking Features Detached, Driveway, Garage, Garage Door Opener, Garage Faces Front, Level Driveway
Garage Spaces 2.0
Fence Back Yard, Fenced, Privacy, Wood
Pool None
Community Features Dog Park, Homeowners Assoc, Near Marta, Near Schools, Near Shopping, Near Trails/Greenway, Sidewalks
Utilities Available Cable Available, Electricity Available, Natural Gas Available, Phone Available, Sewer Available, Underground Utilities, Water Available
Waterfront Description None
View Other
Roof Type Shingle
Street Surface Asphalt
Accessibility None
Handicap Access None
Porch Patio
Total Parking Spaces 2
Building
Lot Description Back Yard, Front Yard, Landscaped, Level, Private
Story Two
Foundation Block, Brick/Mortar
Sewer Public Sewer
Water Public
Architectural Style Traditional
Level or Stories Two
Structure Type Brick 4 Sides
New Construction No
Construction Status Resale
Schools
Elementary Schools Woodward
Middle Schools Sequoyah - Dekalb
High Schools Cross Keys
Others
HOA Fee Include Maintenance Grounds, Reserve Fund
Senior Community no
Restrictions false
Tax ID 18 200 04 103
Special Listing Condition None
Read Less
Want to know what your home might be worth? Contact us for a FREE valuation!

Our team is ready to help you sell your home for the highest possible price ASAP

Bought with Atlanta Fine Homes Sotheby's International







