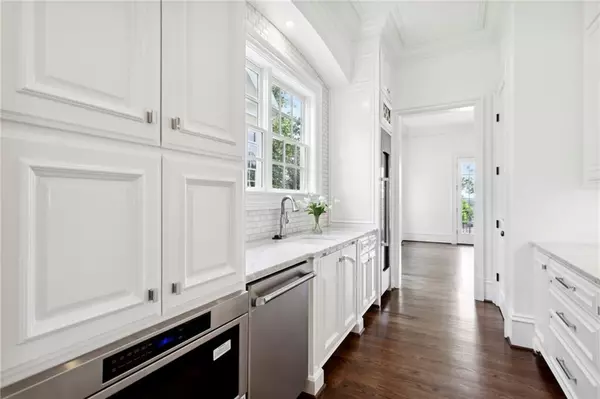$1,690,000
$1,690,000
For more information regarding the value of a property, please contact us for a free consultation.
2141 COOPER LAKE RD SE Smyrna, GA 30080
4 Beds
5.5 Baths
6,850 SqFt
Key Details
Sold Price $1,690,000
Property Type Single Family Home
Sub Type Single Family Residence
Listing Status Sold
Purchase Type For Sale
Square Footage 6,850 sqft
Price per Sqft $246
Subdivision The Grove At Coopers Pointe
MLS Listing ID 7058101
Sold Date 07/27/22
Style Traditional
Bedrooms 4
Full Baths 5
Half Baths 1
Construction Status Resale
HOA Fees $3,000
HOA Y/N Yes
Year Built 2007
Annual Tax Amount $12,747
Tax Year 2021
Lot Size 0.490 Acres
Acres 0.49
Property Description
Charleston inspired home in this small gated enclave features the finest of finishes with skyline views of Atlanta! Beautiful living spaces include an Owners Suite with fireplace on the Main Level, private balcony, His & Her Separate Bathrooms with a walk-thru shower, BainUltra jet tub- all in calcutta marble- and a fabulous custom closet. Gourmet Kitchen, which opens to the Family Room with fireplace, has white marble counters, large island & serving pantry with top appliances including 2 dishwashers, large wine fridge and a full skullery. Upper level features 3 big ensuite bedrooms, a large Laundry Room and Activity Room. The finished Lower Level has Rec Room, wet bar, Exercise Room or 5th Bedroom, full Bath, Media Room, future wine cellar and tons of storage. Hardwood floors on main and upper, stone floors on lower, tall ceilings throughout and elevator service to all levels. 3 Car Garage has unfinished space above for more possibilities. The yard can accommodate a pool or great green space, has an outdoor double sided fireplace. Very special home in a charming community close to Atlanta, Buckhead, Vinings, Airport, public & private schools. Playground, St. Benedicts School, Silver Comet Trail Head on the same block. Walk to shops & restaurants.
Don't miss this - it's top quality!
Location
State GA
County Cobb
Lake Name None
Rooms
Bedroom Description Oversized Master, Master on Main
Other Rooms Garage(s)
Basement Finished Bath, Full, Daylight, Finished
Main Level Bedrooms 1
Dining Room Seats 12+, Butlers Pantry
Interior
Interior Features High Ceilings 10 ft Main, High Ceilings 9 ft Lower, Disappearing Attic Stairs, Elevator, Wet Bar, Entrance Foyer 2 Story, High Ceilings 9 ft Main, Bookcases, Central Vacuum, Double Vanity, Entrance Foyer, Walk-In Closet(s)
Heating Central, Electric, Zoned
Cooling Ceiling Fan(s), Zoned, Central Air
Flooring Carpet, Ceramic Tile, Hardwood
Fireplaces Number 3
Fireplaces Type Gas Starter, Great Room, Master Bedroom, Double Sided, Family Room, Outside
Window Features Insulated Windows
Appliance Dishwasher, Disposal, Refrigerator, Microwave, Range Hood, Washer, Double Oven, Dryer, ENERGY STAR Qualified Appliances, Gas Range, Gas Cooktop, Self Cleaning Oven
Laundry Laundry Room, Upper Level
Exterior
Exterior Feature Garden, Private Front Entry, Balcony, Private Yard, Private Rear Entry
Parking Features Garage, Level Driveway, Attached, Covered, Kitchen Level
Garage Spaces 3.0
Fence None
Pool None
Community Features Sidewalks, Near Shopping, Homeowners Assoc, Near Trails/Greenway, Park, Playground, Street Lights, Near Schools
Utilities Available Cable Available, Sewer Available, Water Available, Electricity Available, Natural Gas Available, Phone Available, Underground Utilities
Waterfront Description None
View City
Roof Type Composition
Street Surface Paved
Accessibility None
Handicap Access None
Porch Patio, Front Porch, Rooftop
Total Parking Spaces 3
Building
Lot Description Level, Back Yard, Landscaped, Front Yard
Story Three Or More
Foundation Concrete Perimeter
Sewer Public Sewer
Water Public
Architectural Style Traditional
Level or Stories Three Or More
Structure Type Cement Siding, Brick 4 Sides
New Construction No
Construction Status Resale
Schools
Elementary Schools Nickajack
Middle Schools Campbell
High Schools Campbell
Others
HOA Fee Include Maintenance Grounds, Reserve Fund, Trash
Senior Community no
Restrictions false
Tax ID 17069401080
Special Listing Condition None
Read Less
Want to know what your home might be worth? Contact us for a FREE valuation!

Our team is ready to help you sell your home for the highest possible price ASAP

Bought with Coldwell Banker Realty






