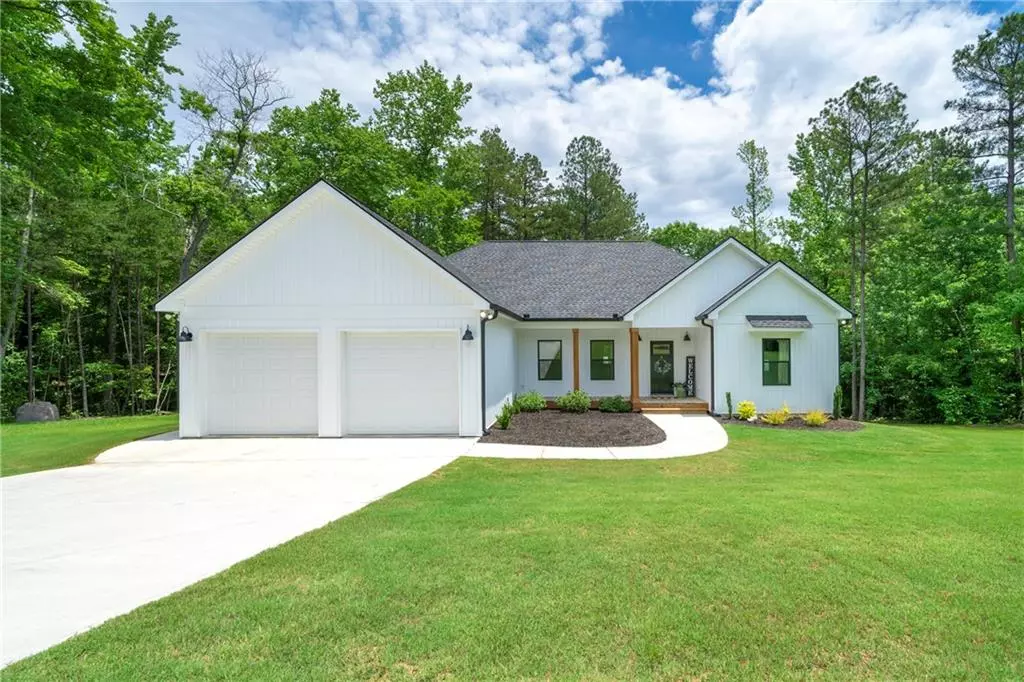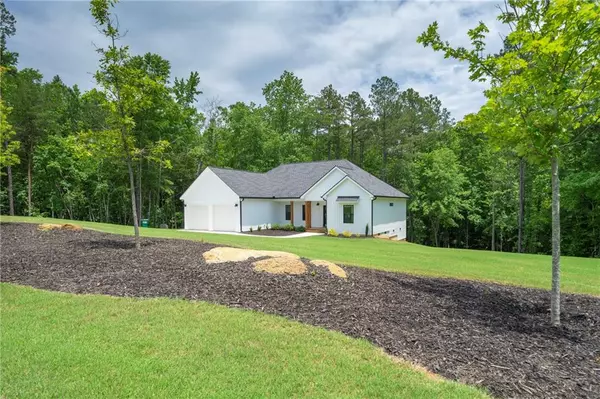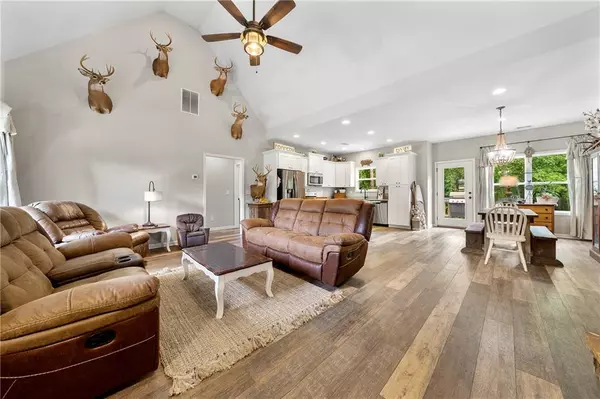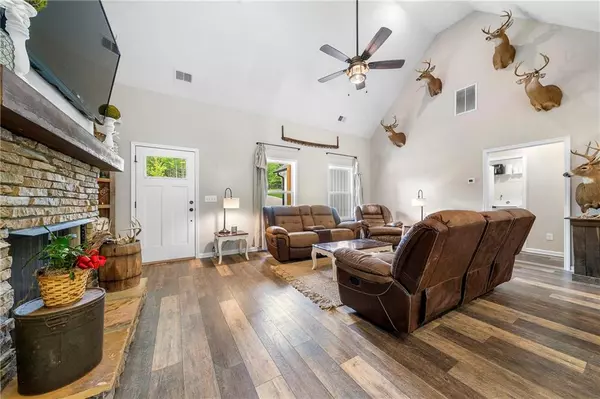$463,000
$460,000
0.7%For more information regarding the value of a property, please contact us for a free consultation.
496 Hanlin Road Dallas, GA 30132
3 Beds
2 Baths
1,653 SqFt
Key Details
Sold Price $463,000
Property Type Single Family Home
Sub Type Single Family Residence
Listing Status Sold
Purchase Type For Sale
Square Footage 1,653 sqft
Price per Sqft $280
MLS Listing ID 7063316
Sold Date 07/14/22
Style Ranch
Bedrooms 3
Full Baths 2
Construction Status Resale
HOA Y/N No
Year Built 2020
Annual Tax Amount $3,029
Tax Year 2021
Lot Size 3.000 Acres
Acres 3.0
Property Description
Take a look at this stunning ranch home on 3 acres in Dallas. This 3 bedroom 2 bathroom home was built in 2020 and has been meticulously maintained. The home features an open concept with LVP floors throughout main living space, tall ceilings, and a beautiful rock fireplace with custom made mantle. With views to the living room, the kitchen features white cabinets with soft close drawers, granite countertops, a farmhouse sink, SS appliances, and a kitchen island with extra storage space. The floor plan offers a split bedroom plan with a large master suite featuring a walk in closet, separate tub and shower, and double vanity sinks. Next to the spacious laundry room there is an additional closet that could be used for more storage or to build a larger pantry. The full size crawlspace offers ample amount of room for storage and even a work area if desired as the ceilings are tall enough to walk through. Enjoy a quiet night on the back porch overlooking the backyard after a long day.
Location
State GA
County Paulding
Lake Name None
Rooms
Bedroom Description Master on Main, Split Bedroom Plan
Other Rooms None
Basement Crawl Space
Main Level Bedrooms 3
Dining Room Open Concept
Interior
Interior Features Tray Ceiling(s), Vaulted Ceiling(s), Walk-In Closet(s)
Heating Central, Electric
Cooling Ceiling Fan(s), Central Air
Flooring Carpet, Vinyl
Fireplaces Number 1
Fireplaces Type Gas Log
Window Features Double Pane Windows
Appliance Dishwasher, Electric Oven, Electric Water Heater, Microwave
Laundry In Hall, Laundry Room
Exterior
Exterior Feature Rain Gutters
Parking Features Driveway, Garage
Garage Spaces 2.0
Fence None
Pool None
Community Features None
Utilities Available Cable Available, Electricity Available, Phone Available
Waterfront Description None
View Rural
Roof Type Shingle
Street Surface Gravel
Accessibility None
Handicap Access None
Porch Covered, Rear Porch
Total Parking Spaces 2
Building
Lot Description Back Yard
Story One
Foundation Concrete Perimeter
Sewer Septic Tank
Water Well
Architectural Style Ranch
Level or Stories One
Structure Type Vinyl Siding
New Construction No
Construction Status Resale
Schools
Elementary Schools Lillian C. Poole
Middle Schools Herschel Jones
High Schools Paulding County
Others
Senior Community no
Restrictions false
Tax ID 086985
Special Listing Condition None
Read Less
Want to know what your home might be worth? Contact us for a FREE valuation!

Our team is ready to help you sell your home for the highest possible price ASAP

Bought with Keller Williams Realty Northwest, LLC.







