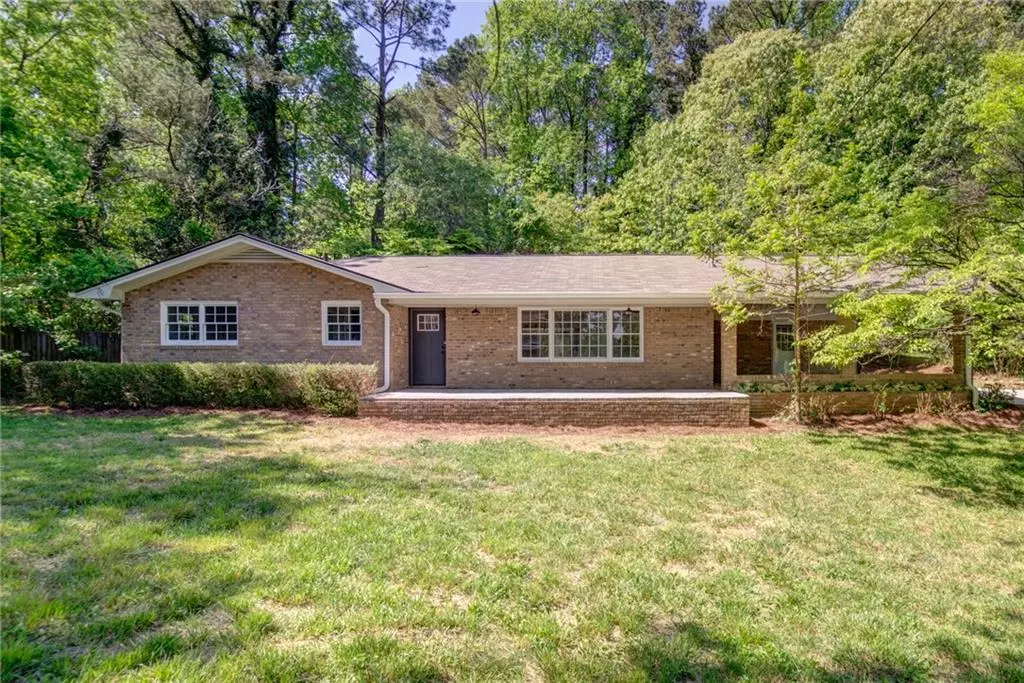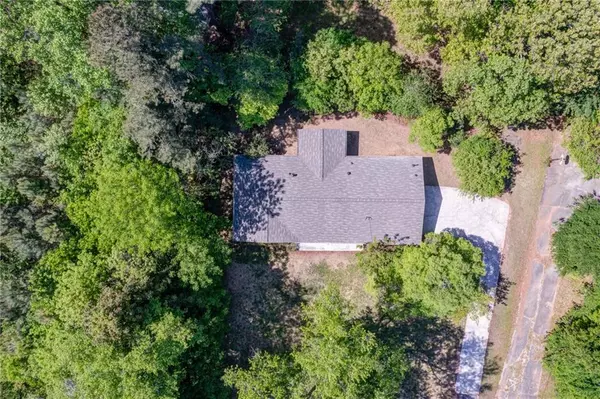$375,000
$375,000
For more information regarding the value of a property, please contact us for a free consultation.
981 Wesley Park DR SW Marietta, GA 30064
3 Beds
2 Baths
1,425 SqFt
Key Details
Sold Price $375,000
Property Type Single Family Home
Sub Type Single Family Residence
Listing Status Sold
Purchase Type For Sale
Square Footage 1,425 sqft
Price per Sqft $263
Subdivision Clark
MLS Listing ID 7038613
Sold Date 07/12/22
Style Ranch
Bedrooms 3
Full Baths 2
Construction Status Updated/Remodeled
HOA Y/N No
Year Built 1967
Annual Tax Amount $2,055
Tax Year 2021
Lot Size 0.272 Acres
Acres 0.2716
Property Description
WELCOME HOME to this beautiful ranch in the heart of Marietta! You can't beat this charming four-sided brick home that has been completely renovated from head to toe. All new LVP flooring and paint throughout the entire home, new roof, new furnace, freshly painted trim on the exterior, it's unbeatable! Walk right in on your very own front porch, into an open concept living space with tons of natural light. The living area opens right up to the kitchen, which has been complete with new white cabinets, steel fixtures, granite counter tops, tile backsplash, beautiful light fixtures, and an eat in bar! You can also enter through the carport to a spacious mudroom right off the entryway. The owner's suite is spacious and filled with lots of natural light, with a private bathroom that is your modern dream. Additional bedroom at the end of the hall is spacious and features a walk-in closet, located conveniently next to the shared bathroom. The hall bathroom is large and offers a separate shower/bathroom area for additional privacy. The third bedroom is perfect for an at home office, workout space, or a children's room! Head outside to your own oasis, complete with a screened in porch and a private backyard! You won't want to miss this like-new home with all the charm of a classic four-sided brick ranch.
Location
State GA
County Cobb
Lake Name None
Rooms
Bedroom Description Master on Main
Other Rooms None
Basement None
Main Level Bedrooms 3
Dining Room Open Concept
Interior
Interior Features Disappearing Attic Stairs
Heating Forced Air
Cooling Central Air
Flooring Vinyl
Fireplaces Type None
Window Features None
Appliance Dishwasher, Gas Range, Microwave, Refrigerator
Laundry Main Level
Exterior
Exterior Feature None
Parking Features Carport
Fence None
Pool None
Community Features None
Utilities Available Cable Available, Electricity Available, Phone Available, Sewer Available, Water Available
Waterfront Description None
View Trees/Woods
Roof Type Composition
Street Surface Asphalt
Accessibility Accessible Approach with Ramp
Handicap Access Accessible Approach with Ramp
Porch Front Porch, Rear Porch
Total Parking Spaces 6
Building
Lot Description Back Yard, Cul-De-Sac, Front Yard, Level, Private
Story One
Foundation Brick/Mortar
Sewer Septic Tank
Water Public
Architectural Style Ranch
Level or Stories One
Structure Type Brick 4 Sides
New Construction No
Construction Status Updated/Remodeled
Schools
Elementary Schools Cheatham Hill
Middle Schools Lovinggood
High Schools Hillgrove
Others
Senior Community no
Restrictions false
Tax ID 19025900390
Special Listing Condition None
Read Less
Want to know what your home might be worth? Contact us for a FREE valuation!

Our team is ready to help you sell your home for the highest possible price ASAP

Bought with Atlanta Communities






