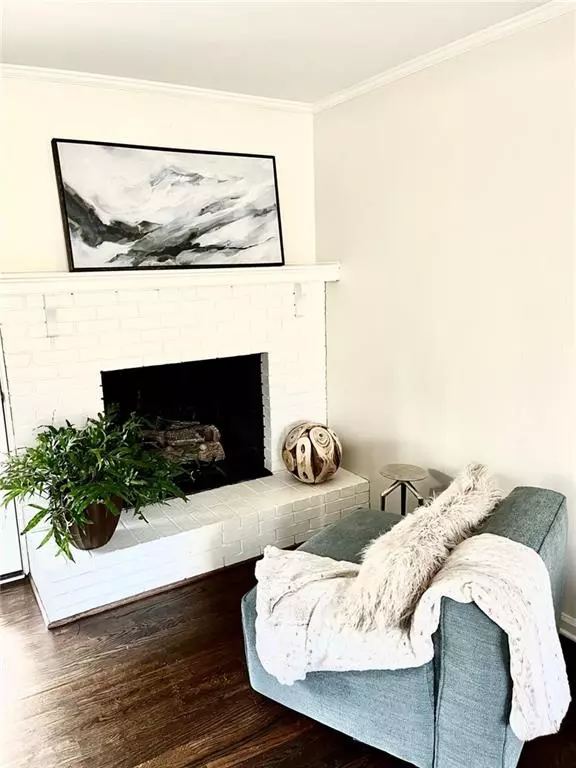$450,000
$475,000
5.3%For more information regarding the value of a property, please contact us for a free consultation.
6911 BARKERS BEND DR Murrayville, GA 30564
3 Beds
2 Baths
1,622 SqFt
Key Details
Sold Price $450,000
Property Type Single Family Home
Sub Type Single Family Residence
Listing Status Sold
Purchase Type For Sale
Square Footage 1,622 sqft
Price per Sqft $277
Subdivision Lakeshore Development
MLS Listing ID 7008822
Sold Date 07/07/22
Style Ranch
Bedrooms 3
Full Baths 2
Construction Status Updated/Remodeled
HOA Fees $325
HOA Y/N Yes
Year Built 1967
Annual Tax Amount $2,476
Tax Year 2021
Lot Size 0.450 Acres
Acres 0.45
Property Description
New price - Renovated mid-century ranch on LAKE LANIER with PRIVATE SINGLE-SLIP DOCK. Bring your fishing boat, jet skis, wave runners, kayaks. Enjoy year-round lake living or would make perfect weekender or rental/investment property. No HOA. Conveniently located within 20 minutes to Gainesville Square/Dahlonega Square/North GA Premium Outlets (Dawsonville) and close to numerous wineries and hiking trails. Country living with city convenience. While at home enjoy watching the numerous wildlife from the back deck or sunroom. No lake views but level lot and easy walk on wide path leads to the lake and private dock. New architectural roof, gutters, plumbing, bathrooms, paint, refinished hardwood floors, A/C approximately 4 yrs old. Seller is licensed realtor in state of GA - license #164178.
Location
State GA
County Hall
Lake Name Lanier
Rooms
Bedroom Description Master on Main
Other Rooms Other
Basement Crawl Space
Main Level Bedrooms 3
Dining Room Separate Dining Room, Open Concept
Interior
Interior Features Other
Heating Propane
Cooling Ceiling Fan(s), Central Air
Flooring Hardwood, Ceramic Tile
Fireplaces Number 1
Fireplaces Type Gas Log
Window Features None
Appliance Dishwasher, Electric Water Heater, Electric Range, Microwave, Self Cleaning Oven, Refrigerator
Laundry Main Level, Mud Room
Exterior
Exterior Feature Other
Parking Features Attached, Garage, Garage Door Opener, Kitchen Level, Level Driveway
Garage Spaces 1.0
Fence None
Pool None
Community Features Boating, Lake, Other
Utilities Available Cable Available, Phone Available, Water Available
Waterfront Description Lake Front
View Trees/Woods, Other
Roof Type Composition
Street Surface Paved
Accessibility None
Handicap Access None
Porch Covered, Deck, Front Porch, Glass Enclosed, Screened
Total Parking Spaces 1
Building
Lot Description Back Yard, Front Yard, Level
Story One
Foundation Block
Sewer Septic Tank
Water Well
Architectural Style Ranch
Level or Stories One
Structure Type Brick 4 Sides, Vinyl Siding
New Construction No
Construction Status Updated/Remodeled
Schools
Elementary Schools Lanier
Middle Schools Chestatee
High Schools Chestatee
Others
HOA Fee Include Water
Senior Community no
Restrictions false
Tax ID 11135 000027
Ownership Fee Simple
Acceptable Financing Cash, Conventional
Listing Terms Cash, Conventional
Special Listing Condition None
Read Less
Want to know what your home might be worth? Contact us for a FREE valuation!

Our team is ready to help you sell your home for the highest possible price ASAP

Bought with Berkshire Hathaway HomeServices Georgia Properties







