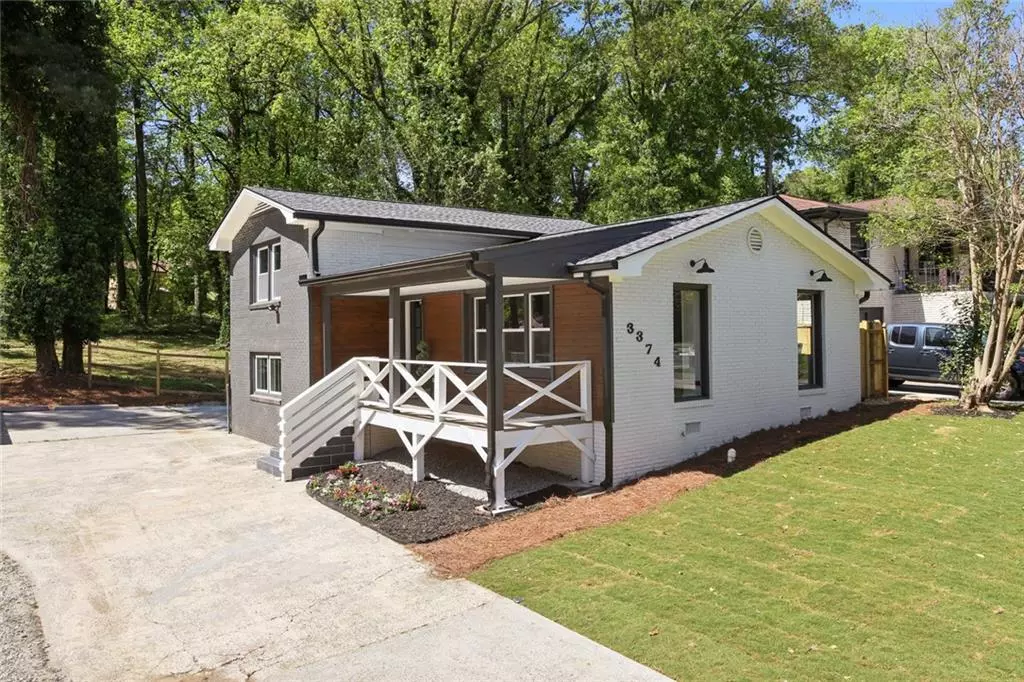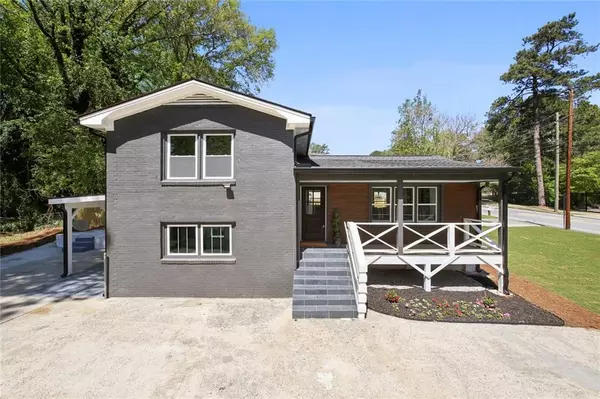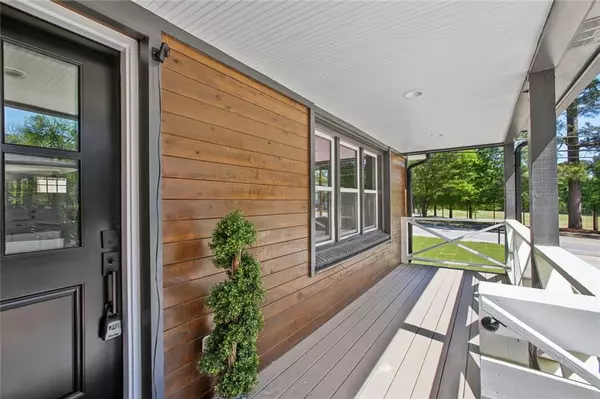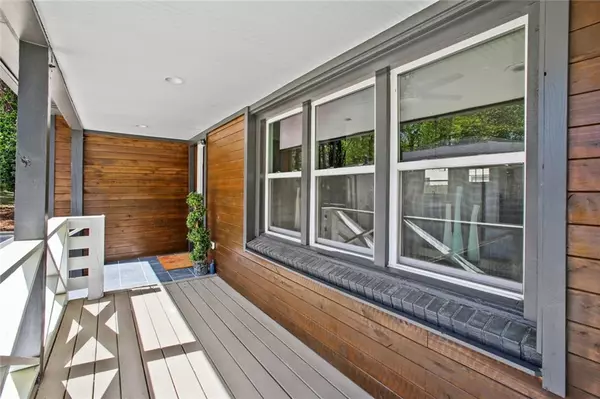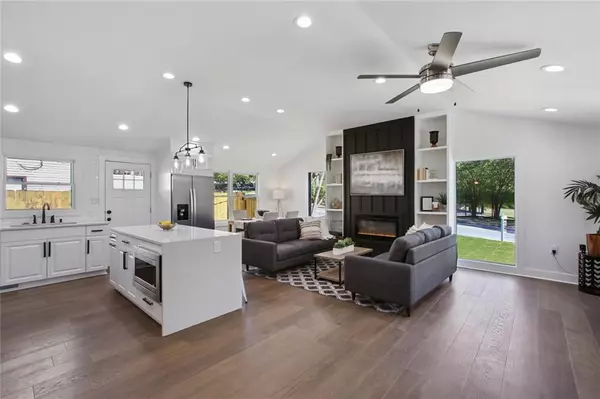$400,000
$379,000
5.5%For more information regarding the value of a property, please contact us for a free consultation.
3374 Collier DR NW Atlanta, GA 30331
3 Beds
2.5 Baths
1,570 SqFt
Key Details
Sold Price $400,000
Property Type Single Family Home
Sub Type Single Family Residence
Listing Status Sold
Purchase Type For Sale
Square Footage 1,570 sqft
Price per Sqft $254
Subdivision Collier Estates
MLS Listing ID 7034027
Sold Date 06/17/22
Style Traditional
Bedrooms 3
Full Baths 2
Half Baths 1
Construction Status Updated/Remodeled
HOA Y/N No
Year Built 1968
Annual Tax Amount $2,641
Tax Year 2021
Lot Size 10,497 Sqft
Acres 0.241
Property Description
Renovated and Ready! The beautifully renovated home features an open concept and designed for city living. It's charm is undeniable with a loft-like kitchen and living area complete with large windows, built-in bookcases and fireplace. The shadow box wall accents add a custom designer touch to this 3 bedroom 2.5 bathroom abode. The owner's suite greets you with gorgeous tile flooring leading to the ensuite with custom shower, double vanity and linen closet. Natural light illuminates the home and highlights the hardwood flooring, stone counter-tops and stainless appliances. The terrace can be used as a covered patio or covered parking. Conveniently located 15 min from Hartsfiled Airport and less than 5mi from Westside Beltline.
Location
State GA
County Fulton
Lake Name None
Rooms
Bedroom Description Other
Other Rooms None
Basement Bath/Stubbed, Daylight, Driveway Access, Exterior Entry, Finished, Interior Entry
Dining Room Open Concept
Interior
Interior Features Bookcases, Cathedral Ceiling(s), Double Vanity, High Ceilings 9 ft Main, High Speed Internet, Walk-In Closet(s)
Heating Central, Natural Gas
Cooling Ceiling Fan(s), Central Air
Flooring Hardwood, Stone
Fireplaces Number 1
Fireplaces Type Decorative, Electric, Family Room
Window Features None
Appliance Dishwasher, Electric Oven, Electric Range, Electric Water Heater, Microwave, Range Hood, Refrigerator
Laundry In Basement, Laundry Room, Lower Level
Exterior
Exterior Feature Rain Gutters
Parking Features Covered, Driveway, Level Driveway
Fence Back Yard, Fenced, Wood
Pool None
Community Features Park, Street Lights, Other
Utilities Available Cable Available, Electricity Available, Phone Available, Sewer Available, Water Available
Waterfront Description None
View Other
Roof Type Shingle
Street Surface Paved
Accessibility None
Handicap Access None
Porch Covered, Front Porch, Patio, Rear Porch, Side Porch
Total Parking Spaces 4
Building
Lot Description Back Yard, Front Yard, Other
Story Multi/Split
Foundation Slab
Sewer Public Sewer
Water Public
Architectural Style Traditional
Level or Stories Multi/Split
Structure Type Brick 4 Sides
New Construction No
Construction Status Updated/Remodeled
Schools
Elementary Schools Harper-Archer
Middle Schools Jean Childs Young
High Schools Frederick Douglass
Others
Senior Community no
Restrictions false
Tax ID 14 024200060094
Special Listing Condition None
Read Less
Want to know what your home might be worth? Contact us for a FREE valuation!

Our team is ready to help you sell your home for the highest possible price ASAP

Bought with BHGRE Metro Brokers



