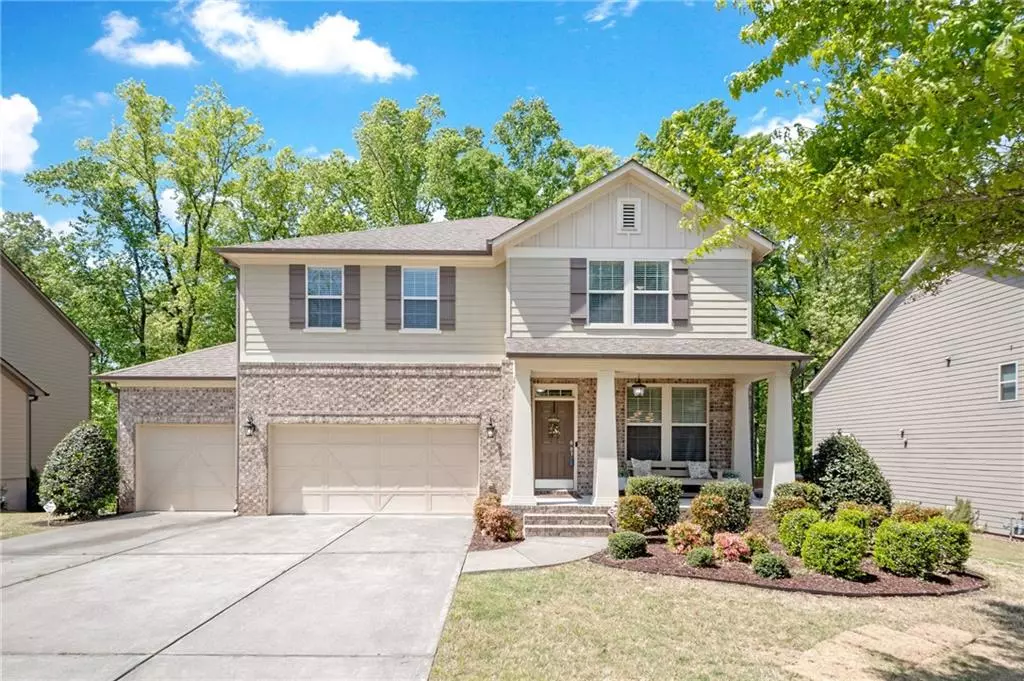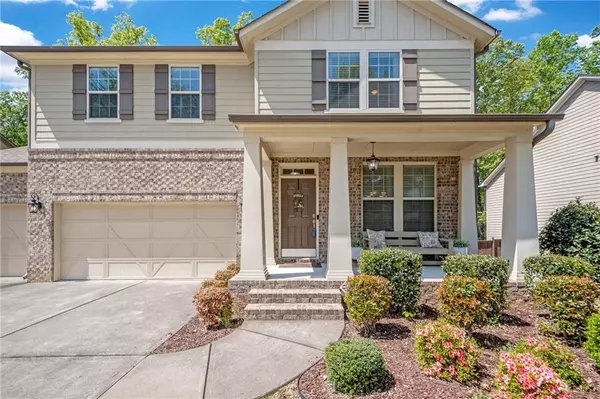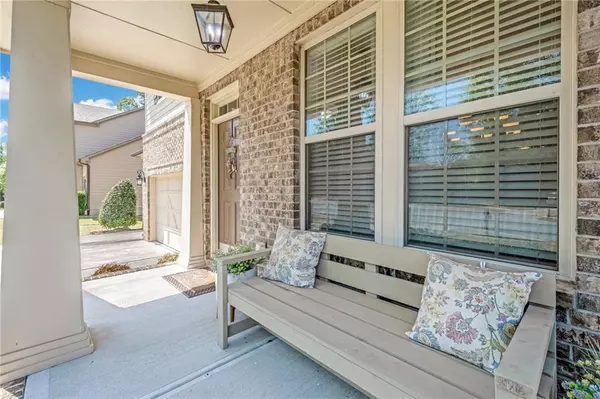$681,000
$675,000
0.9%For more information regarding the value of a property, please contact us for a free consultation.
5345 Belmore Manor CT Suwanee, GA 30024
4 Beds
4.5 Baths
4,130 SqFt
Key Details
Sold Price $681,000
Property Type Single Family Home
Sub Type Single Family Residence
Listing Status Sold
Purchase Type For Sale
Square Footage 4,130 sqft
Price per Sqft $164
Subdivision Belmore Manor
MLS Listing ID 7036746
Sold Date 06/02/22
Style Traditional
Bedrooms 4
Full Baths 4
Half Baths 1
Construction Status Resale
HOA Fees $1,485
HOA Y/N Yes
Year Built 2012
Annual Tax Amount $5,542
Tax Year 2021
Lot Size 0.270 Acres
Acres 0.27
Property Description
Outstanding value in highly sought after North Gwinnett High School area! Wonderful, spacious four bedroom home on a full finished basement with a private, level and fenced backyard. Gated community with Riverside/North/North Gwinnett Schools. Main floor features a separate formal dining room, large kitchen with island overlooking the family room, walk in pantry and access to the deck overlooking the private backyard. All bedrooms are located on the Upper Floor and are generously sized. Finished Terrace Level has high ceilings and boasts a fantastic game space, media room, full bath and a built in snack nook. Live your best Suwanee Life in this low maintenance and spacious home! Situated in a quiet cul-de-sac in a gated community. You'll love living here if you love high school sports or are a fan of a North Gwinnett athlete... you're a short walk to all the games. Take a short drive to the popular Suwanee Town Center for festivals, movie nights, great restaurants and superb boutiques! Jump on Peachtree Industrial, McGinnnis Ferry Road or 141 to get to Atlanta or the airport in no time! The owners have loved this beautiful home and hope that whomever decides to purchase it will too fall in love with the home and it's amazing location.
Location
State GA
County Gwinnett
Lake Name None
Rooms
Bedroom Description Oversized Master, Other
Other Rooms None
Basement Daylight, Exterior Entry, Finished, Finished Bath, Full
Dining Room Separate Dining Room
Interior
Interior Features Double Vanity, Entrance Foyer, Other
Heating Natural Gas
Cooling Ceiling Fan(s), Central Air
Flooring Carpet, Hardwood
Fireplaces Number 1
Fireplaces Type Family Room, Living Room
Window Features Insulated Windows
Appliance Dishwasher, Disposal
Laundry Laundry Room, Upper Level
Exterior
Exterior Feature Private Yard, Other
Parking Features Garage, Garage Door Opener, Garage Faces Front
Garage Spaces 3.0
Fence Back Yard, Fenced, Privacy, Wood
Pool None
Community Features Homeowners Assoc, Near Schools
Utilities Available Underground Utilities
Waterfront Description None
View Other
Roof Type Composition
Street Surface Asphalt
Accessibility None
Handicap Access None
Porch Deck, Front Porch
Total Parking Spaces 3
Building
Lot Description Back Yard, Front Yard, Private
Story Two
Foundation Concrete Perimeter
Sewer Public Sewer
Water Public
Architectural Style Traditional
Level or Stories Two
Structure Type Cement Siding
New Construction No
Construction Status Resale
Schools
Elementary Schools Riverside - Gwinnett
Middle Schools North Gwinnett
High Schools North Gwinnett
Others
Senior Community no
Restrictions true
Tax ID R7309 204
Acceptable Financing Cash, Conventional
Listing Terms Cash, Conventional
Special Listing Condition None
Read Less
Want to know what your home might be worth? Contact us for a FREE valuation!

Our team is ready to help you sell your home for the highest possible price ASAP

Bought with Re/Max Center







