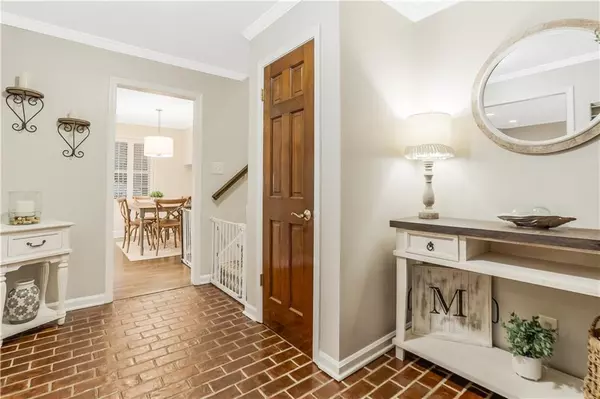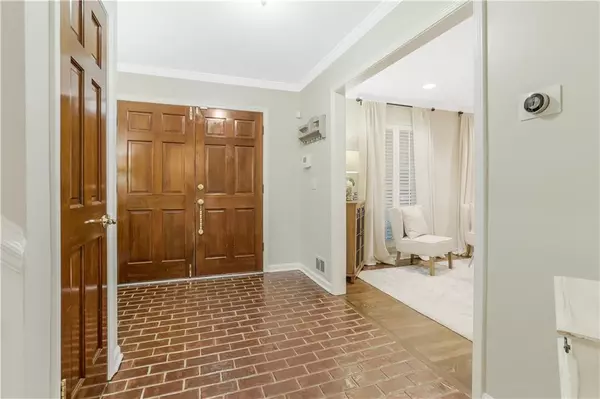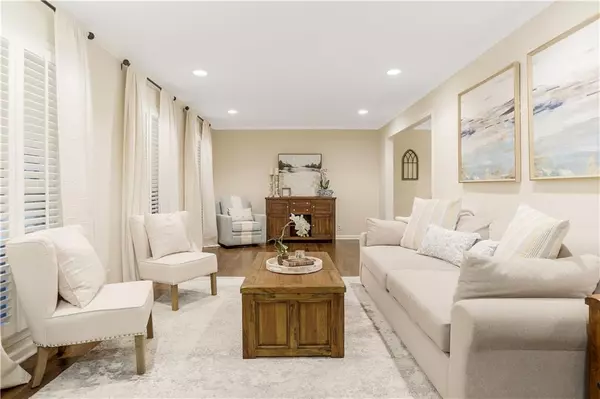$690,626
$650,000
6.3%For more information regarding the value of a property, please contact us for a free consultation.
1220 Mill Glen DR Atlanta, GA 30338
4 Beds
2.5 Baths
2,838 SqFt
Key Details
Sold Price $690,626
Property Type Single Family Home
Sub Type Single Family Residence
Listing Status Sold
Purchase Type For Sale
Square Footage 2,838 sqft
Price per Sqft $243
Subdivision Mill Glen
MLS Listing ID 7026670
Sold Date 04/29/22
Style Traditional
Bedrooms 4
Full Baths 2
Half Baths 1
Construction Status Resale
HOA Fees $750
HOA Y/N Yes
Year Built 1970
Annual Tax Amount $5,249
Tax Year 2021
Lot Size 0.500 Acres
Acres 0.5
Property Description
Welcome home to the highly sought after neighborhood of Mill Glen. This is a MUST SEE! This beautifully renovated home has so much to offer with four oversized bedrooms, so much living space, a huge bonus room and a fabulous back yard. As soon as you walk through the front doors, you can see that this home has been impeccably maintained and the upgrades throughout are perfection. You will be amazed with the amount of space this layout and design has to offer. Every room highlights incredible features from plantation shutters and custom work spaces to luxury finishes and upgrades. The gleaming white kitchen has marble counters and so much storage space. There are two fantastic outdoor entertaining places, both overlooking the level, fenced in backyard with blooming azaleas, shade trees and more. Another favorite place to gather is the bonus/media room with custom built in shelving and entertainment center. There is an option to join the HOA to enjoy the swim and tennis amenities. Talk about location! You are so close to parks, shopping, highly rated schools, restaurants, and easy access to the highway. Come and see all that this home has to offer, fall in love and make an offer!
Location
State GA
County Dekalb
Lake Name None
Rooms
Bedroom Description Oversized Master
Other Rooms Shed(s)
Basement None
Dining Room Separate Dining Room
Interior
Interior Features Entrance Foyer, High Speed Internet, Walk-In Closet(s)
Heating Forced Air, Natural Gas
Cooling Ceiling Fan(s), Central Air
Flooring Brick, Carpet, Hardwood
Fireplaces Number 1
Fireplaces Type Family Room, Gas Starter
Window Features Insulated Windows, Plantation Shutters
Appliance Dishwasher, Disposal, Gas Oven, Gas Range, Gas Water Heater, Microwave
Laundry In Hall, Lower Level
Exterior
Exterior Feature Private Yard, Storage
Parking Features Garage, Garage Door Opener, Garage Faces Front, Kitchen Level, Level Driveway
Garage Spaces 2.0
Fence Back Yard, Fenced, Wood
Pool None
Community Features Homeowners Assoc, Near Marta, Near Schools, Near Shopping, Park, Playground, Pool, Tennis Court(s)
Utilities Available Cable Available, Electricity Available, Natural Gas Available, Phone Available, Sewer Available, Water Available
Waterfront Description None
View Trees/Woods, Other
Roof Type Composition
Street Surface Asphalt
Accessibility None
Handicap Access None
Porch Patio, Screened
Total Parking Spaces 2
Building
Lot Description Back Yard, Level, Private
Story One and One Half
Foundation Slab
Sewer Public Sewer
Water Public
Architectural Style Traditional
Level or Stories One and One Half
Structure Type Brick 4 Sides
New Construction No
Construction Status Resale
Schools
Elementary Schools Austin
Middle Schools Peachtree
High Schools Dunwoody
Others
Senior Community no
Restrictions false
Tax ID 18 378 05 001
Special Listing Condition None
Read Less
Want to know what your home might be worth? Contact us for a FREE valuation!

Our team is ready to help you sell your home for the highest possible price ASAP

Bought with Dunwoody Brokers, LLC.







