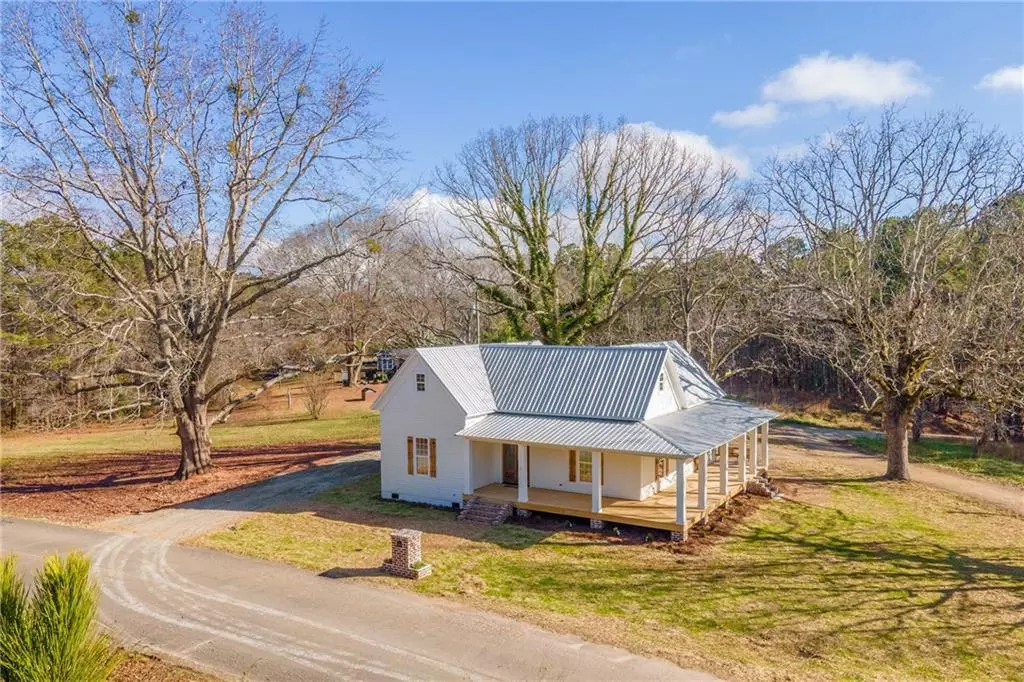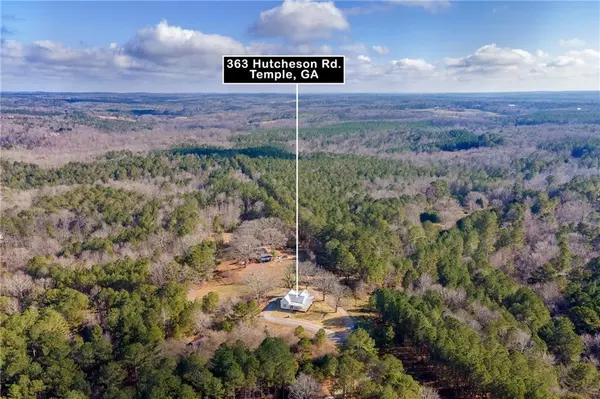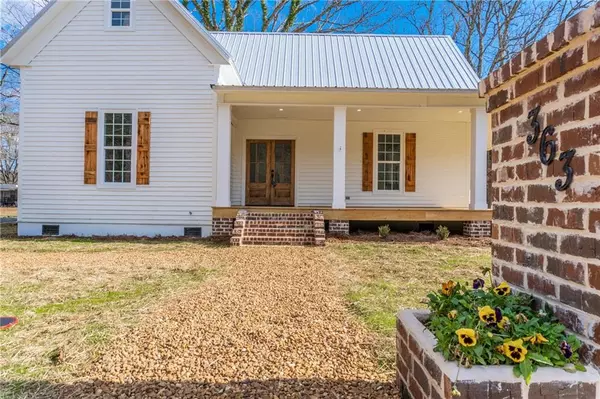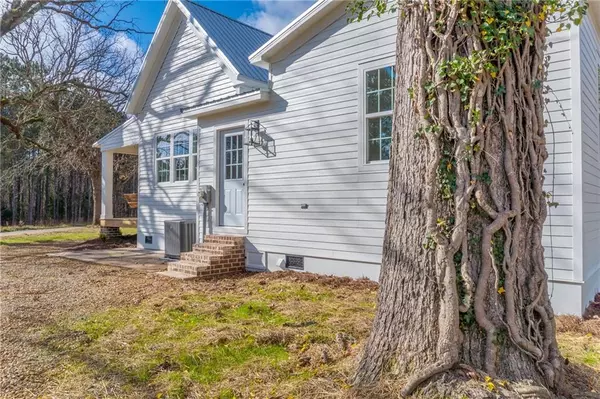$400,000
$415,000
3.6%For more information regarding the value of a property, please contact us for a free consultation.
363 Hutcheson RD Temple, GA 30179
5 Beds
4 Baths
2,400 SqFt
Key Details
Sold Price $400,000
Property Type Single Family Home
Sub Type Single Family Residence
Listing Status Sold
Purchase Type For Sale
Square Footage 2,400 sqft
Price per Sqft $166
MLS Listing ID 6982426
Sold Date 02/15/22
Style Farmhouse
Bedrooms 5
Full Baths 4
Construction Status Resale
HOA Y/N No
Year Built 1897
Lot Size 1.000 Acres
Acres 1.0
Property Description
Originally built in the late 1800's, this home has been completely restored into a timeless beauty. The craftmanship is unparalleled and no detail has been overlooked making it one of a kind and offers comfort in a truly special and very livable way.Tall ceilings on the main level enhance the sense of space including the open-concept kitchen, living and dining room.The kitchen features beautiful granite counter tops, a farmhouse sink, brand new SS appliances, island, can lights and large beautiful windows boasting natural sunlight. The flawless attention to detail continues into the bedrooms and bathrooms including the master suite on the main floor offering a completely renovated bathroom suite with his/her sinks, granite countertops, a walk-in closet, tile shower, and modern design tile flooring.On the main floor you will find another bedroom suite with full bathroom, the laundry room, and an additional full bathroom.Upstairs is three additional bedrooms with freshly installed carpet and a full bathroom.Enjoy a true sense of tranquility while resting on the wrap around porch in this quiet and peaceful location. Additional updates include New Septic tank and Field Lines, New Metal Roof, Central Heat and Air (10 year warranty), Nest Thermostats, Custom Built Oak Shutters from Amish Community, New Light Fixtures, Tankless Water Heater, Closed Cell Spray Foam Insulation, New Electrical and Plumbing Throughout
Location
State GA
County Haralson
Lake Name None
Rooms
Bedroom Description Master on Main
Other Rooms None
Basement Crawl Space
Main Level Bedrooms 2
Dining Room Open Concept
Interior
Interior Features Double Vanity, Entrance Foyer, High Ceilings 10 ft Main, Walk-In Closet(s)
Heating Central, Electric
Cooling Ceiling Fan(s), Central Air
Flooring Carpet, Ceramic Tile, Hardwood
Fireplaces Type None
Window Features Shutters
Appliance Dishwasher, Electric Cooktop, Electric Oven, Refrigerator, Tankless Water Heater
Laundry Main Level, Mud Room
Exterior
Exterior Feature None
Parking Features Driveway
Fence None
Pool None
Community Features None
Utilities Available Cable Available, Electricity Available, Underground Utilities, Water Available
Waterfront Description None
View Rural
Roof Type Metal
Street Surface Asphalt
Accessibility None
Handicap Access None
Porch Covered, Wrap Around
Building
Lot Description Back Yard, Corner Lot, Front Yard, Level
Story Two
Foundation None
Sewer Septic Tank
Water Public
Architectural Style Farmhouse
Level or Stories Two
Structure Type Wood Siding
New Construction No
Construction Status Resale
Schools
Elementary Schools Buchanan
Middle Schools Haralson County
High Schools Haralson County
Others
Senior Community no
Restrictions false
Tax ID 0109 0016
Special Listing Condition None
Read Less
Want to know what your home might be worth? Contact us for a FREE valuation!

Our team is ready to help you sell your home for the highest possible price ASAP

Bought with Bolst, Inc.







