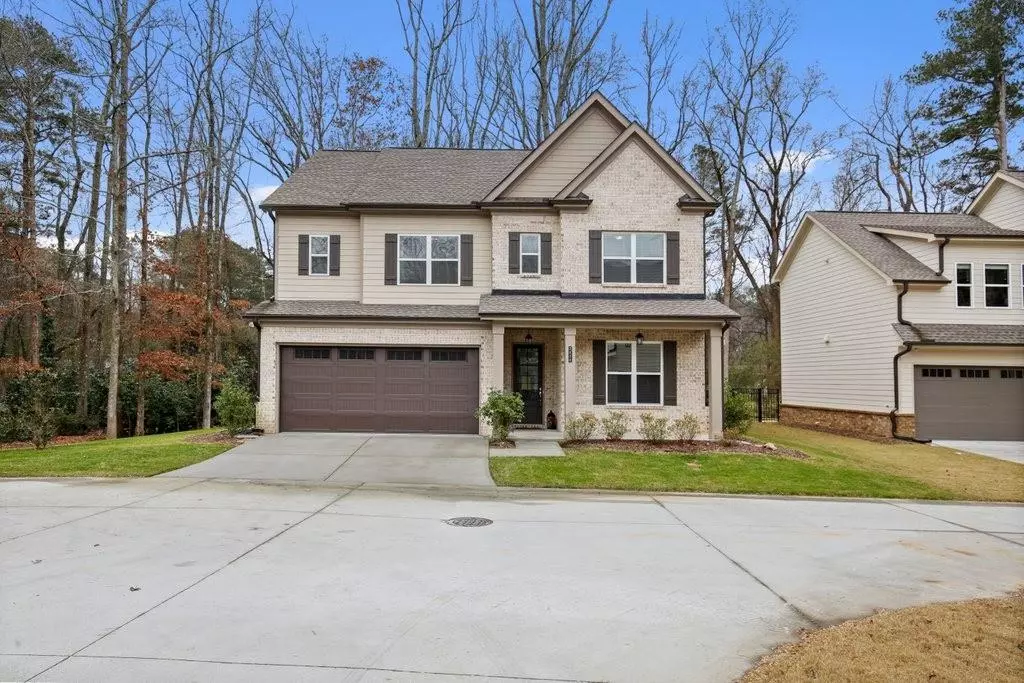$527,000
$570,000
7.5%For more information regarding the value of a property, please contact us for a free consultation.
2630 Timler TRCE Snellville, GA 30078
5 Beds
4 Baths
2,898 SqFt
Key Details
Sold Price $527,000
Property Type Single Family Home
Sub Type Single Family Residence
Listing Status Sold
Purchase Type For Sale
Square Footage 2,898 sqft
Price per Sqft $181
Subdivision Timler Trace
MLS Listing ID 6984358
Sold Date 02/11/22
Style Traditional
Bedrooms 5
Full Baths 4
Construction Status Resale
HOA Fees $300
HOA Y/N No
Year Built 2019
Annual Tax Amount $5,891
Tax Year 2021
Lot Size 0.650 Acres
Acres 0.65
Property Description
Situated in a seven-lot enclave community in Brookwood HS District, don't miss the opportunity to make this 2-year young Craftsman your home! Enter the foyer with hardwoods that carry through the main level open floor plan. This gem is for those who appreciate a bright home loaded with natural light and space for indoor-outdoor living and entertainment. The BR on the main with full bath is prefect for an office or guest. The large living room with built-ins is good for conversations near the fireplace or time watching television. Open kitchen has a large breakfast island and dining area. The kitchen also offers easy access to the relaxing screened porch. The upper level has the spacious primary suite with trey ceiling and a wall of windows to unwind and recharge. Retreat to your en-suite with a soaking tub, separate shower and dual walk-in closets. Additionally, three generous sized secondary bedrooms, a jack-n-jill bath and one en-suite bath. Let the outdoor living begin in the backyard with a fire pit area, slate stone patio, walk-way and raised garden bed. This community is adjacent to Oak Rd passive park and close proximity to shopping, restaurants.
Location
State GA
County Gwinnett
Lake Name None
Rooms
Bedroom Description Other
Other Rooms None
Basement None
Main Level Bedrooms 1
Dining Room Open Concept
Interior
Interior Features High Ceilings 9 ft Upper, High Ceilings 10 ft Main, High Speed Internet, His and Hers Closets, Walk-In Closet(s)
Heating Central, Forced Air, Natural Gas
Cooling Central Air
Flooring Carpet, Ceramic Tile, Hardwood
Fireplaces Number 1
Fireplaces Type Gas Log, Living Room
Window Features Insulated Windows
Appliance Dishwasher, Disposal, Dryer, Gas Cooktop, Gas Oven, Gas Range, Gas Water Heater, Microwave, Refrigerator, Self Cleaning Oven, Washer
Laundry Laundry Room, Upper Level
Exterior
Exterior Feature Garden
Parking Features Garage, Level Driveway
Garage Spaces 2.0
Fence Invisible
Pool None
Community Features Homeowners Assoc, Street Lights
Utilities Available Cable Available, Electricity Available, Natural Gas Available, Phone Available, Sewer Available, Underground Utilities, Water Available
Waterfront Description None
View Rural
Roof Type Composition, Shingle
Street Surface Concrete
Accessibility None
Handicap Access None
Porch Patio, Screened
Total Parking Spaces 2
Building
Lot Description Back Yard, Corner Lot, Wooded
Story Two
Foundation Slab
Sewer Public Sewer
Water Public
Architectural Style Traditional
Level or Stories Two
Structure Type Brick Front, Other
New Construction No
Construction Status Resale
Schools
Elementary Schools Brookwood - Gwinnett
Middle Schools Crews
High Schools Brookwood
Others
Senior Community no
Restrictions false
Tax ID R5025 346
Ownership Fee Simple
Financing no
Special Listing Condition None
Read Less
Want to know what your home might be worth? Contact us for a FREE valuation!

Our team is ready to help you sell your home for the highest possible price ASAP

Bought with Keller Williams Realty Peachtree Rd.



