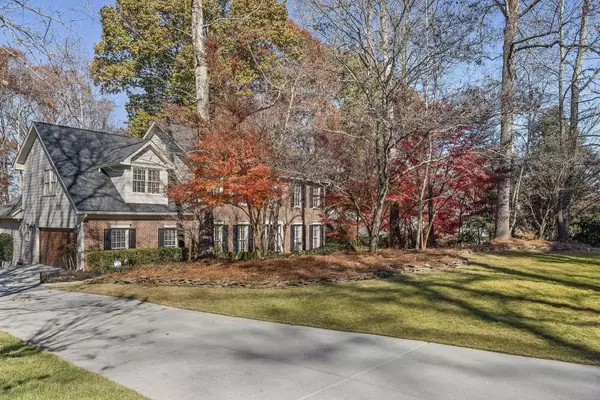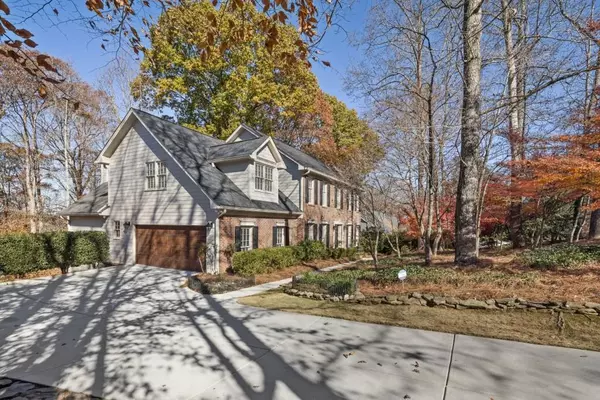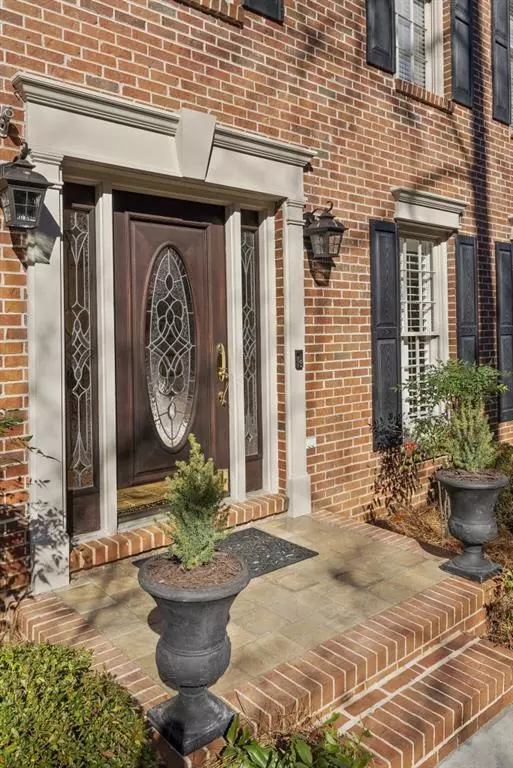$849,900
$849,900
For more information regarding the value of a property, please contact us for a free consultation.
4093 River Cliff Chase Marietta, GA 30067
5 Beds
4 Baths
4,247 SqFt
Key Details
Sold Price $849,900
Property Type Single Family Home
Sub Type Single Family Residence
Listing Status Sold
Purchase Type For Sale
Square Footage 4,247 sqft
Price per Sqft $200
Subdivision Rivermill
MLS Listing ID 6974664
Sold Date 01/19/22
Style Traditional
Bedrooms 5
Full Baths 4
Construction Status Resale
HOA Fees $150
HOA Y/N No
Year Built 1981
Annual Tax Amount $6,555
Tax Year 2020
Lot Size 0.750 Acres
Acres 0.75
Property Description
Great opportunity to buy a beautiful traditional home in a lovely neighborhood. This home has all the bells and whistles and has been rimmed out like none you have seen. Homeowner is a true perfectionist and the moldings and extras are like you would see in a custom-built home. All the siding has been replaced with cement siding as well a beautiful deck and pergola added with a wall of glass doors. This all opens to beautiful private wooded lot that wanders down to Sope Creek. Five large bedrooms (one on main being used currently as office) and four nice baths is very convenient for any family. Some other extras which are such a nice additional including an appliance garage and all pull-out drawers in the kitchen, a steam shower in the master bath, a workshop in basement with roll-up for easy access to equipment and a garden room for gardening equipment. As you can see this house has everything but oh, I forgot to mention, it is located in one of the greatest school areas, Sope Creek, Dickerson and Walton.
Location
State GA
County Cobb
Area 83 - Cobb - East
Lake Name None
Rooms
Bedroom Description Other
Other Rooms None
Basement Daylight, Exterior Entry, Full, Interior Entry, Partial
Main Level Bedrooms 1
Dining Room Seats 12+, Separate Dining Room
Interior
Interior Features Beamed Ceilings, Cathedral Ceiling(s), Disappearing Attic Stairs, Entrance Foyer 2 Story, High Ceilings 9 ft Main, High Speed Internet, Low Flow Plumbing Fixtures, Tray Ceiling(s), Walk-In Closet(s), Wet Bar
Heating Forced Air, Natural Gas, Zoned
Cooling Ceiling Fan(s), Central Air, Zoned
Flooring Carpet, Ceramic Tile, Hardwood
Fireplaces Number 1
Fireplaces Type Family Room, Gas Log
Window Features Plantation Shutters
Appliance Dishwasher, Disposal, Double Oven, Dryer, Gas Cooktop, Gas Water Heater, Microwave, Refrigerator, Self Cleaning Oven, Washer
Laundry Laundry Room, Main Level
Exterior
Exterior Feature Private Front Entry, Private Rear Entry, Private Yard, Storage
Parking Features Garage, Garage Door Opener, Garage Faces Side, Level Driveway
Garage Spaces 2.0
Fence None
Pool None
Community Features None
Utilities Available Cable Available, Electricity Available, Natural Gas Available, Sewer Available, Underground Utilities, Water Available
Waterfront Description None
View Other
Roof Type Composition, Ridge Vents
Street Surface Asphalt
Accessibility None
Handicap Access None
Porch Deck, Front Porch, Patio
Total Parking Spaces 2
Building
Lot Description Front Yard, Landscaped, Private, Sloped, Wooded
Story Two
Foundation Concrete Perimeter
Sewer Public Sewer
Water Public
Architectural Style Traditional
Level or Stories Two
Structure Type Brick Front, Cement Siding
New Construction No
Construction Status Resale
Schools
Elementary Schools Sope Creek
Middle Schools Dickerson
High Schools Walton
Others
Senior Community no
Restrictions false
Tax ID 16125800400
Ownership Fee Simple
Financing no
Special Listing Condition None
Read Less
Want to know what your home might be worth? Contact us for a FREE valuation!

Our team is ready to help you sell your home for the highest possible price ASAP

Bought with Harry Norman Realtors






