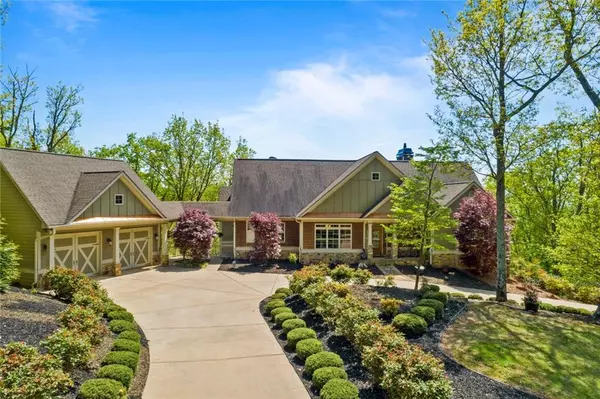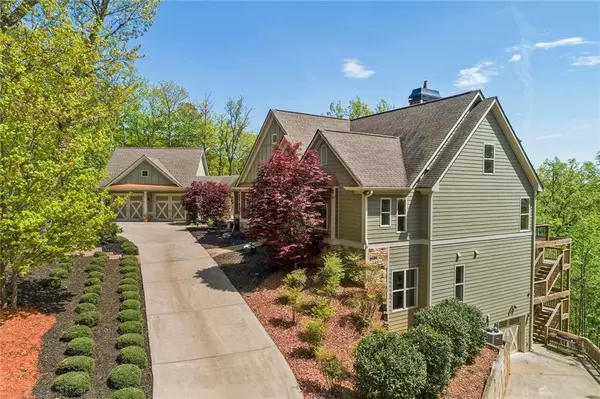$940,000
$950,000
1.1%For more information regarding the value of a property, please contact us for a free consultation.
447 Big Oak DR Jasper, GA 30143
6 Beds
6 Baths
5,858 SqFt
Key Details
Sold Price $940,000
Property Type Single Family Home
Sub Type Single Family Residence
Listing Status Sold
Purchase Type For Sale
Square Footage 5,858 sqft
Price per Sqft $160
Subdivision Oak Ridge
MLS Listing ID 6882137
Sold Date 08/13/21
Style Country, Craftsman, Rustic
Bedrooms 6
Full Baths 6
Construction Status Resale
HOA Fees $500
HOA Y/N Yes
Year Built 2008
Annual Tax Amount $6,735
Tax Year 2019
Lot Size 10.000 Acres
Acres 10.0
Property Description
Dreamy Southern Living Hideaway - tucked away in tranquil mountain setting in gated community. Super Functional home for large family, corporate retreat or In-law secondary dwelling. Entire Basement has full kitchen, laundry & secondary bedrooms & family room. No Matter what you are cooking, this kitchen is sure to wow every guest. Executive Chef Kitchen featuring oversized Island, Custom Cabinetry & built-in organization, Newport Brass Fixtures & Handy Pot Filler, SS 48" Gas cooktop w/ 4 dual burners, grill & Griddle. Stock all your favorite kitchen items in this 67" Extra Wide Refrigerator. Large Walk IN Pantry, Butler's Pantry & Commercial Grade Appliances. Smart Tech throughout home & Media room. Multi-Level Decks & Breathtaking views from each bedroom. Main deck equipped with outdoor kitchen & Prep Station. Large circular driveway for large gatherings. Third car Climatized Garage could double as a work room, Boat Garage or house your fancy ride. All garage's are climatized. 20 KW Full House Generator. Basement has rustic wood burning stove. Each bathroom has a heather under the cabinet which warms the floors nicely & Towel Racks. This home has everything, and it's all in the details which will be seen during your visit.
Location
State GA
County Pickens
Area 331 - Pickens County
Lake Name None
Rooms
Bedroom Description In-Law Floorplan, Master on Main
Other Rooms Garage(s), Outdoor Kitchen, RV/Boat Storage, Second Residence
Basement Daylight, Driveway Access, Exterior Entry, Finished, Finished Bath, Interior Entry
Main Level Bedrooms 2
Dining Room Seats 12+, Separate Dining Room
Interior
Interior Features Beamed Ceilings, Bookcases, Cathedral Ceiling(s), Entrance Foyer 2 Story, High Ceilings 10 ft Lower, High Ceilings 10 ft Main, High Ceilings 10 ft Upper, His and Hers Closets, Smart Home, Wet Bar
Heating Central, Electric, Propane, Radiant
Cooling Attic Fan, Ceiling Fan(s), Central Air, Zoned
Flooring Carpet, Ceramic Tile, Hardwood
Fireplaces Number 2
Fireplaces Type Basement, Gas Starter, Great Room, Wood Burning Stove
Window Features Insulated Windows, Storm Window(s)
Appliance Dishwasher, Disposal, Gas Oven, Gas Range, Indoor Grill, Microwave, Range Hood, Refrigerator, Self Cleaning Oven
Laundry In Basement, Main Level, Mud Room
Exterior
Exterior Feature Balcony, Gas Grill, Private Rear Entry
Parking Features Detached, Drive Under Main Level, Garage, Garage Faces Front, Level Driveway
Garage Spaces 3.0
Fence None
Pool None
Community Features Gated, Homeowners Assoc
Utilities Available Cable Available, Electricity Available, Underground Utilities
View Mountain(s)
Roof Type Composition
Street Surface Paved
Accessibility Accessible Electrical and Environmental Controls
Handicap Access Accessible Electrical and Environmental Controls
Porch Covered, Deck, Front Porch, Rear Porch, Side Porch
Total Parking Spaces 3
Building
Lot Description Front Yard, Landscaped, Level, Mountain Frontage, Wooded
Story Two
Foundation Block
Sewer Septic Tank
Water Well
Architectural Style Country, Craftsman, Rustic
Level or Stories Two
Structure Type Cement Siding, Stone
New Construction No
Construction Status Resale
Schools
Elementary Schools Tate
Middle Schools Pickens County
High Schools Pickens
Others
HOA Fee Include Reserve Fund
Senior Community no
Restrictions false
Tax ID 008 053 012
Special Listing Condition None
Read Less
Want to know what your home might be worth? Contact us for a FREE valuation!

Our team is ready to help you sell your home for the highest possible price ASAP

Bought with Keller Williams Realty Partners







