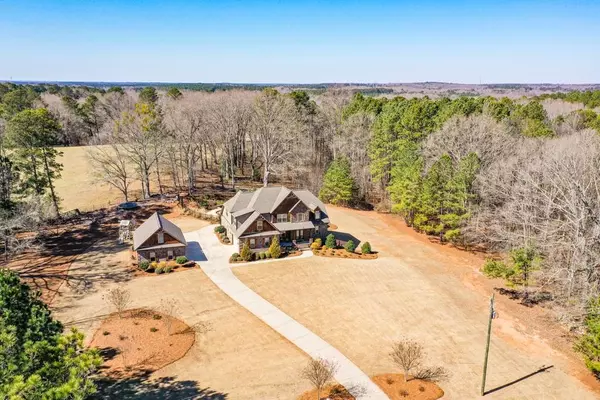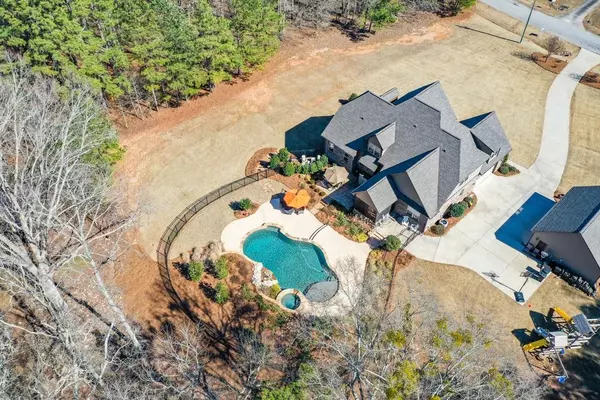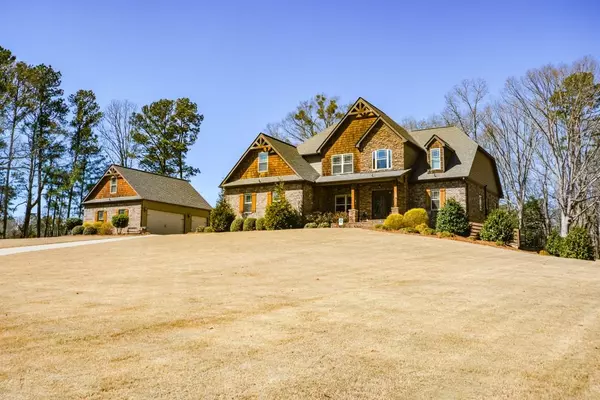$779,000
$779,000
For more information regarding the value of a property, please contact us for a free consultation.
100 Haddock PT Brooks, GA 30205
6 Beds
5 Baths
5,416 SqFt
Key Details
Sold Price $779,000
Property Type Single Family Home
Sub Type Single Family Residence
Listing Status Sold
Purchase Type For Sale
Square Footage 5,416 sqft
Price per Sqft $143
Subdivision Meadowview
MLS Listing ID 6845970
Sold Date 04/09/21
Style Craftsman
Bedrooms 6
Full Baths 5
Construction Status Resale
HOA Y/N No
Originating Board FMLS API
Year Built 2018
Annual Tax Amount $7,985
Tax Year 2019
Lot Size 5.000 Acres
Acres 5.0
Property Description
Your DREAM home JUST went LIVE!! Country living with city convenience. If your bucket list includes gorgeous custom built craftsman home....check; acreage & privacy....check; outdoor oasis with heated in-ground pool....check; master on main....check; full finished terrace level....check; room for 5 cars in 2 garages (yes you heard me correct)....check. This home was built for entertaining! Main floor hosts soaring 2 story foyer with gorgeous hardwood floors throughout main level; formal DR w/coffered ceiling, and spacious Family Rm w/romantic fplc. Chef inspired kitchen w/miles of granite countertops & tons of cabinet storage - PLUS breakfast rm overlooking pebble tec heated pool! Large Master main w/tons of natural sunlight - gorgeous master spa w/tiled shower & garden tub plus huge closet! Additional guest suite & full bath located on opposite side of home for additional privacy for all! Upstairs you will find a second master suite; 2 additional spacious bedrooms; 2 full baths and LARGE bonus room/game room over garage. But wait you're not done yet: FULL finished terrace level! You will never want to leave home! 6th BR & 5th BA; home gym; huge wet bar w/large island providing wine cooler & ice machine PLUS 2nd fireplace; room to set up for pool table PLUS large media/TV room - all areas are open & inviting and flow easily from one area to another! But wait you STILL aren't done!! Your outdoor oasis is just waiting for you to enjoy this summer - 4 season porch with retractable windows; large patio for summer cookouts, GORGEOUS custom built heated pool w/waterfalls, a spa & beautiful landscaped views. 3 car detached garage perfect for the car enthusiast or those w/lots of toys! Don't walk RUN to this one before its gone.
Location
State GA
County Fayette
Area 171 - Fayette County
Lake Name None
Rooms
Bedroom Description Master on Main, Split Bedroom Plan
Other Rooms None
Basement Exterior Entry, Finished Bath, Finished, Full, Interior Entry
Main Level Bedrooms 2
Dining Room Seats 12+, Separate Dining Room
Interior
Interior Features Entrance Foyer 2 Story, Coffered Ceiling(s), Double Vanity, High Speed Internet, Entrance Foyer, Beamed Ceilings, Other, Tray Ceiling(s), Wet Bar, Walk-In Closet(s)
Heating Central, Electric, Zoned
Cooling Ceiling Fan(s), Central Air
Flooring Carpet, Ceramic Tile, Hardwood
Fireplaces Number 2
Fireplaces Type Basement, Family Room, Factory Built, Great Room
Window Features None
Appliance Dishwasher, Microwave, Self Cleaning Oven
Laundry Laundry Room, Main Level
Exterior
Exterior Feature Private Yard, Private Front Entry, Private Rear Entry, Courtyard
Parking Features Attached, Garage Door Opener, Covered, Detached, Garage, Kitchen Level, Garage Faces Side
Garage Spaces 5.0
Fence Back Yard, Wrought Iron
Pool Gunite, Heated, In Ground
Community Features None
Utilities Available None
Waterfront Description None
View Other
Roof Type Composition
Street Surface None
Accessibility None
Handicap Access None
Porch Covered, Front Porch, Patio
Total Parking Spaces 5
Private Pool true
Building
Lot Description Back Yard, Level, Landscaped, Private, Wooded, Front Yard
Story Two
Sewer Septic Tank
Water Public
Architectural Style Craftsman
Level or Stories Two
Structure Type Brick 4 Sides, Shingle Siding, Stone
New Construction No
Construction Status Resale
Schools
Elementary Schools Peeples
Middle Schools Whitewater
High Schools Whitewater
Others
Senior Community no
Restrictions false
Tax ID 042201001
Financing no
Special Listing Condition None
Read Less
Want to know what your home might be worth? Contact us for a FREE valuation!

Our team is ready to help you sell your home for the highest possible price ASAP

Bought with Virtual Properties Realty.com







