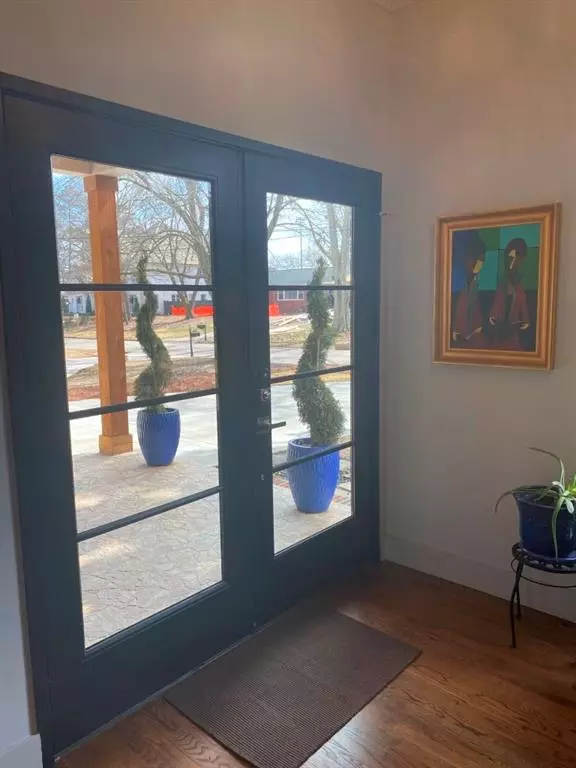$1,000,000
$1,000,000
For more information regarding the value of a property, please contact us for a free consultation.
213 Meadow DR Alpharetta, GA 30009
4 Beds
4 Baths
2,500 SqFt
Key Details
Sold Price $1,000,000
Property Type Single Family Home
Sub Type Single Family Residence
Listing Status Sold
Purchase Type For Sale
Square Footage 2,500 sqft
Price per Sqft $400
Subdivision Meadow Brook Hills
MLS Listing ID 6844582
Sold Date 03/25/21
Style Ranch, Traditional
Bedrooms 4
Full Baths 4
Construction Status Resale
HOA Y/N No
Originating Board FMLS API
Year Built 1960
Annual Tax Amount $2,599
Tax Year 2020
Lot Size 0.404 Acres
Acres 0.404
Property Description
Live, work, play and have it all in Alpharetta's most desirable neighborhood. Walking distance to shops, restaurants, farmers market, greenway, and parks. Located minutes from GA 400, Windward Parkway, and Avalon. This one of a kind custom home is truly remarkable. Renovated to perfection. As you waltz across the superlative hardwood flooring into the open concept living space and kitchen, you will gaze upon the majestic quartz countertops, custom cabinets and cozy fireplace. This bright and sunshiny home is ideal for entertaining. Gorgeous hardwood floors. Escape to a master retreat to envy. The master bath is stunning- complete with dual vanities, frameless tiled shower, freestanding tub. Ample sized secondary bedrooms and in-law suite. The enticing pool offers a quiet serene retreat or a fun entertainment area for friends and family. This house screams designer' and will reflect the personality and taste of those accustomed to the best in quality design, finishes and lifestyle.
Location
State GA
County Fulton
Area 13 - Fulton North
Lake Name None
Rooms
Bedroom Description In-Law Floorplan, Master on Main, Oversized Master
Other Rooms Shed(s)
Basement Crawl Space
Main Level Bedrooms 4
Dining Room Butlers Pantry, Open Concept
Interior
Interior Features Cathedral Ceiling(s), Entrance Foyer, High Ceilings 10 ft Main, High Speed Internet, Low Flow Plumbing Fixtures, Smart Home, Walk-In Closet(s)
Heating Central, Forced Air, Natural Gas
Cooling Central Air
Flooring Ceramic Tile, Hardwood
Fireplaces Number 2
Fireplaces Type Family Room, Gas Starter, Outside
Window Features Insulated Windows
Appliance Dishwasher, Disposal, Double Oven, Gas Cooktop, Gas Water Heater, Microwave, Refrigerator, Self Cleaning Oven, Other
Laundry Laundry Room, Mud Room
Exterior
Exterior Feature Private Front Entry, Private Rear Entry, Private Yard
Parking Features Attached, Garage, Garage Door Opener, Garage Faces Front, Kitchen Level, Level Driveway
Garage Spaces 2.0
Fence Fenced, Wrought Iron
Pool Gunite, In Ground
Community Features Near Schools, Near Shopping
Utilities Available Cable Available, Electricity Available, Natural Gas Available, Phone Available, Sewer Available, Water Available
Waterfront Description None
View Other
Roof Type Composition
Street Surface Paved
Accessibility None
Handicap Access None
Porch Covered, Front Porch, Patio
Total Parking Spaces 2
Private Pool false
Building
Lot Description Back Yard, Front Yard, Landscaped, Private
Story One
Sewer Public Sewer
Water Public
Architectural Style Ranch, Traditional
Level or Stories One
Structure Type Brick 4 Sides, Cement Siding
New Construction No
Construction Status Resale
Schools
Elementary Schools Alpharetta
Middle Schools Northwestern
High Schools Milton
Others
Senior Community no
Restrictions false
Tax ID 22 482112510486
Ownership Fee Simple
Financing no
Special Listing Condition None
Read Less
Want to know what your home might be worth? Contact us for a FREE valuation!

Our team is ready to help you sell your home for the highest possible price ASAP

Bought with Premier Atlanta Real Estate







