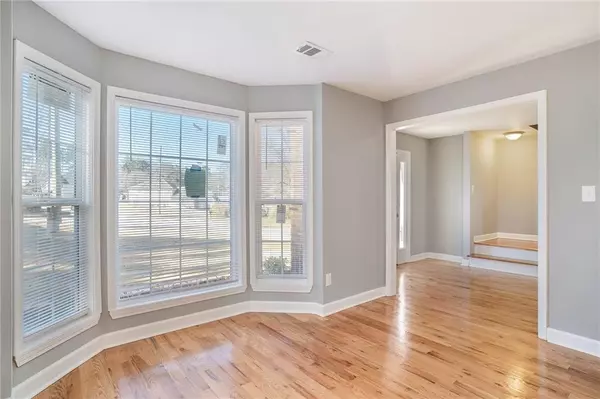$259,500
$250,000
3.8%For more information regarding the value of a property, please contact us for a free consultation.
6378 Hollywoods LN Lithonia, GA 30058
4 Beds
2.5 Baths
2,569 SqFt
Key Details
Sold Price $259,500
Property Type Single Family Home
Sub Type Single Family Residence
Listing Status Sold
Purchase Type For Sale
Square Footage 2,569 sqft
Price per Sqft $101
Subdivision Evergreens
MLS Listing ID 6849583
Sold Date 03/23/21
Style Traditional
Bedrooms 4
Full Baths 2
Half Baths 1
Construction Status Updated/Remodeled
HOA Y/N No
Originating Board FMLS API
Year Built 1992
Annual Tax Amount $2,526
Tax Year 2020
Lot Size 0.600 Acres
Acres 0.6
Property Description
Tucked away in a quiet, cozy nook of Lithonia, 6378 Hollywoods Lane boasts “like new” construction with a sprawling floor plan (just shy of 2600 square feet) with plenty of space for the whole family to spread out. Downstairs, the whole vibe is unified by an abundance of natural light (courtesy, in part, to a southwest exposure), solid oak hardwoods, and a contemporary color scheme that lends plenty of flexibility to whatever your aesthetic prefers. The formal living room offers a great venue for entertaining, with easy flow through to a custom kitchen that gives enough space to mill about without getting in the way. For movie nights in, however, an oversized family room comes complete with fireplace; there's even a little bay-windowed reading area off to the side for maximum charm points. Oversized two-car garage, too. Upstairs, the bedroom quarters offer serious flexibility. The primary bedroom comes with a remodeled ensuite w/ custom tile, glass door shower, separate tub, granite-topped double vanity & a large walk-in closet. The three other bedrooms share a full bath off the central hall. Take note in particular of the west-facing bedroom, which comes with space for the typical accouterment, with enough leftover for passion projects. Dedicated crafts nook? Or turn the whole room into a post-pandemic work-from-home office suite? It's a fun space, for sure. The outside is a blank canvas; one of the charms of OTP living is that properties aren't stingy with acreage, and with a number of old-growth trees peppering the backyard (and that little shed in the distance), there's room to let your imagination run wild with a fire pit and garden — still with loads of room left over. And, yeah, we're thinking the dog might love it, too.
Location
State GA
County Dekalb
Area 42 - Dekalb-East
Lake Name None
Rooms
Bedroom Description Oversized Master
Other Rooms None
Basement None
Dining Room Separate Dining Room
Interior
Interior Features High Ceilings 9 ft Main, Low Flow Plumbing Fixtures, Tray Ceiling(s)
Heating Central, Natural Gas
Cooling Central Air
Flooring Carpet, Hardwood
Fireplaces Number 1
Fireplaces Type Family Room
Window Features None
Appliance Dishwasher, Gas Range, Microwave, Range Hood
Laundry In Hall
Exterior
Exterior Feature Private Yard, Other
Parking Features Garage
Garage Spaces 2.0
Fence None
Pool None
Community Features Near Marta, Near Schools, Near Shopping, Public Transportation
Utilities Available Cable Available, Electricity Available, Natural Gas Available, Phone Available, Sewer Available, Water Available
View City
Roof Type Composition
Street Surface Asphalt
Accessibility None
Handicap Access None
Porch Patio
Total Parking Spaces 2
Building
Lot Description Back Yard, Front Yard, Level
Story Two
Sewer Public Sewer
Water Public
Architectural Style Traditional
Level or Stories Two
Structure Type Brick Front, Cement Siding
New Construction No
Construction Status Updated/Remodeled
Schools
Elementary Schools Princeton
Middle Schools Lithonia
High Schools Lithonia
Others
Senior Community no
Restrictions false
Tax ID 16 099 07 018
Special Listing Condition None
Read Less
Want to know what your home might be worth? Contact us for a FREE valuation!

Our team is ready to help you sell your home for the highest possible price ASAP

Bought with Keller Williams Realty Cityside






