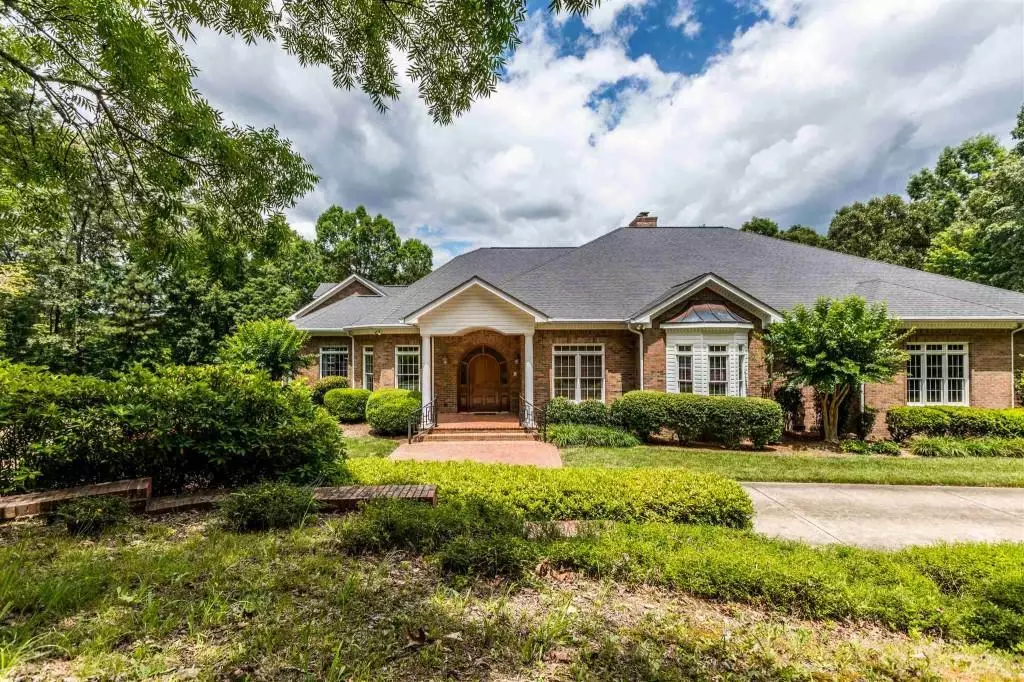$930,000
$995,000
6.5%For more information regarding the value of a property, please contact us for a free consultation.
480 Rustic Ridge RD NE Rome, GA 30161
5 Beds
5 Baths
6,913 SqFt
Key Details
Sold Price $930,000
Property Type Single Family Home
Sub Type Single Family Residence
Listing Status Sold
Purchase Type For Sale
Square Footage 6,913 sqft
Price per Sqft $134
Subdivision Highpointe
MLS Listing ID 6767718
Sold Date 12/18/20
Style Traditional
Bedrooms 5
Full Baths 4
Half Baths 2
Construction Status Resale
HOA Fees $60
HOA Y/N Yes
Originating Board FMLS API
Year Built 2001
Annual Tax Amount $12,418
Tax Year 2019
Lot Size 12.000 Acres
Acres 12.0
Property Description
Nestled at the back of Highpointe on 12 private acres, accessed by a gated, circular drive is 480 Rustic Ridge. From the minute you open the solid mahogany front door, the quality of construction and materials is apparent. Thoughtfully planned by the owners, built by John Berry in 2001 and meticulously maintained since Day One, this is a very special property. The MAIN FLOOR (5,475 square feet per the architect) includes 4 bedrooms, 3 full baths, 2 half baths, living room, dining room, kitchen, great room, media room, office, sun room, laundry room and "hobby" room.
Location
State GA
County Floyd
Area 353 - Floyd-Northeast
Lake Name None
Rooms
Bedroom Description Oversized Master, Sitting Room
Other Rooms None
Basement Bath/Stubbed, Daylight
Main Level Bedrooms 4
Dining Room Seats 12+
Interior
Interior Features Bookcases, Double Vanity, Entrance Foyer, High Ceilings 9 ft Main
Heating Natural Gas
Cooling Central Air
Flooring Hardwood
Fireplaces Number 3
Fireplaces Type Factory Built, Gas Starter
Window Features None
Appliance Dishwasher, Disposal, Double Oven, Microwave
Laundry In Kitchen
Exterior
Exterior Feature Private Yard
Parking Features Garage
Garage Spaces 4.0
Fence Brick, Chain Link, Wrought Iron
Pool None
Community Features None
Utilities Available Cable Available, Electricity Available, Natural Gas Available
View Other
Roof Type Composition
Street Surface Asphalt
Accessibility None
Handicap Access None
Porch Patio
Total Parking Spaces 4
Building
Lot Description Back Yard, Wooded
Story One and One Half
Sewer Septic Tank
Water Public
Architectural Style Traditional
Level or Stories One and One Half
Structure Type Brick 4 Sides
New Construction No
Construction Status Resale
Schools
Elementary Schools Johnson - Floyd
Middle Schools Model
High Schools Model
Others
Senior Community no
Restrictions false
Tax ID L13Z 104H
Special Listing Condition None
Read Less
Want to know what your home might be worth? Contact us for a FREE valuation!

Our team is ready to help you sell your home for the highest possible price ASAP

Bought with Hardy Realty and Development Company



