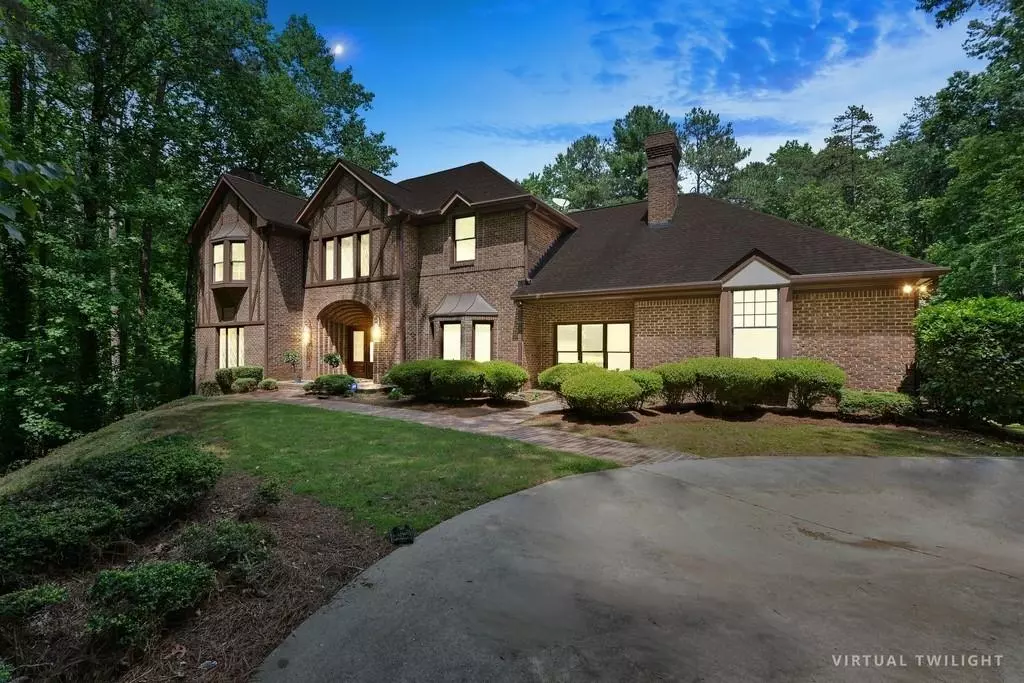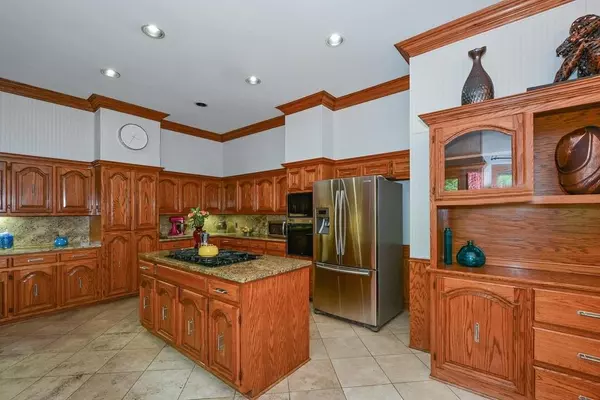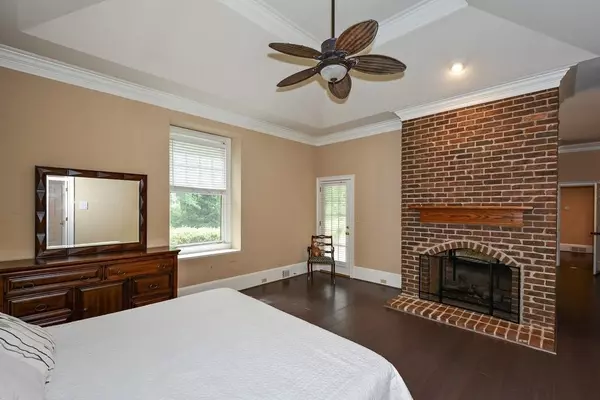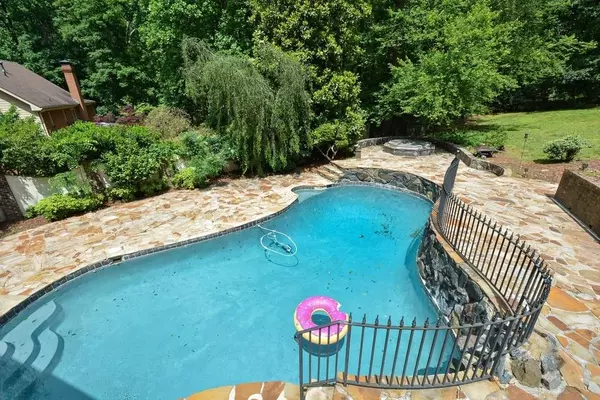$650,000
$689,000
5.7%For more information regarding the value of a property, please contact us for a free consultation.
3060 Spalding DR Atlanta, GA 30350
6 Beds
4.5 Baths
7,879 SqFt
Key Details
Sold Price $650,000
Property Type Single Family Home
Sub Type Single Family Residence
Listing Status Sold
Purchase Type For Sale
Square Footage 7,879 sqft
Price per Sqft $82
Subdivision Heather Ridge
MLS Listing ID 6553345
Sold Date 07/31/19
Style Traditional, Tudor
Bedrooms 6
Full Baths 4
Half Baths 1
Originating Board FMLS API
Year Built 1984
Annual Tax Amount $10,378
Tax Year 2017
Lot Size 1.390 Acres
Property Description
This stunning Tudor-style estate provides countryside privacy in the city. The open entry foyer welcomes you inside, while wood paneling evokes a country manor. This private, 1.39 acre lot is conveniently tucked away and set back from the road but near shopping & eateries. This home is an entertainer's dream with an amazing outdoor living space that features a waterfall, pool & spa. The gourmet kitchen features a wine fridge & ice maker. 4 fireplaces, a fabulous floor plan with spacious master suite on main. Amazing terrace level.
Location
State GA
County Fulton
Rooms
Other Rooms None
Basement Bath/Stubbed, Daylight, Exterior Entry, Finished, Full, Interior Entry
Dining Room Seats 12+, Separate Dining Room
Interior
Interior Features High Ceilings 10 ft Main, Entrance Foyer 2 Story, High Ceilings 9 ft Upper, Double Vanity, High Speed Internet, Entrance Foyer, His and Hers Closets, Tray Ceiling(s), Wet Bar, Walk-In Closet(s)
Heating Forced Air, Natural Gas, Zoned
Cooling Attic Fan, Ceiling Fan(s), Central Air, Zoned
Flooring Carpet, Hardwood
Fireplaces Number 3
Fireplaces Type Basement, Double Sided, Family Room, Gas Log
Laundry Laundry Room, Mud Room
Exterior
Exterior Feature Garden, Private Yard
Parking Features Attached, Garage, Kitchen Level, Garage Faces Side
Garage Spaces 3.0
Fence Fenced
Pool In Ground
Community Features Public Transportation, Street Lights, Near Marta, Near Shopping
Utilities Available Cable Available, Electricity Available, Underground Utilities
Waterfront Description None
View Other
Roof Type Composition
Building
Lot Description Landscaped, Level, Private, Wooded
Story Two
Sewer Public Sewer
Water Public
New Construction No
Schools
Elementary Schools Dunwoody Springs
Middle Schools Sandy Springs
High Schools North Springs
Others
Senior Community no
Special Listing Condition None
Read Less
Want to know what your home might be worth? Contact us for a FREE valuation!

Our team is ready to help you sell your home for the highest possible price ASAP

Bought with CENTURY 21 RESULTS







