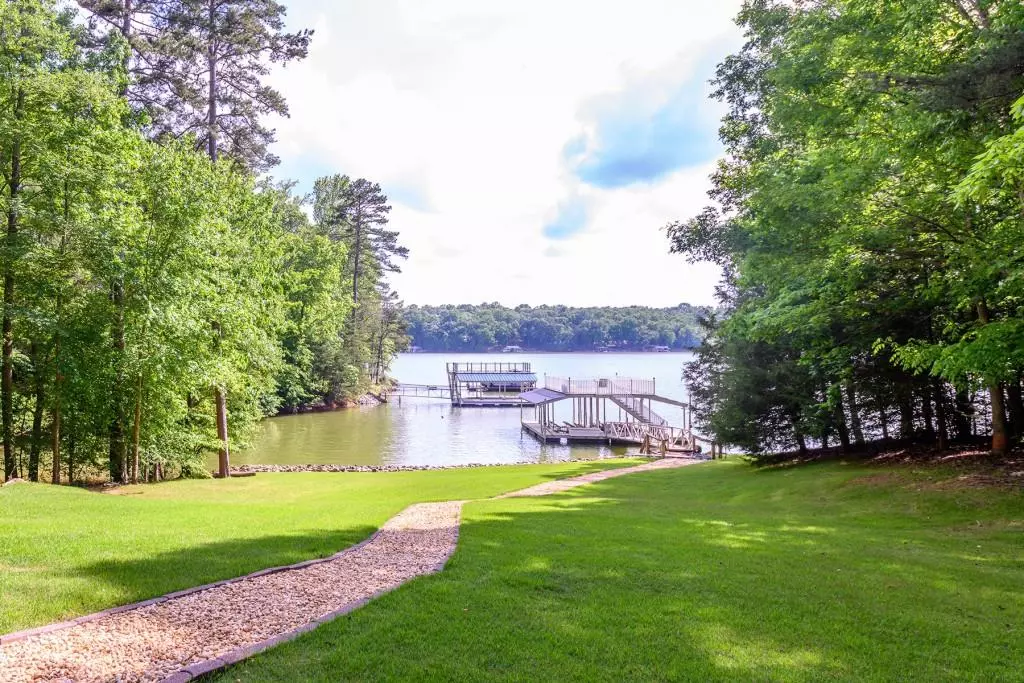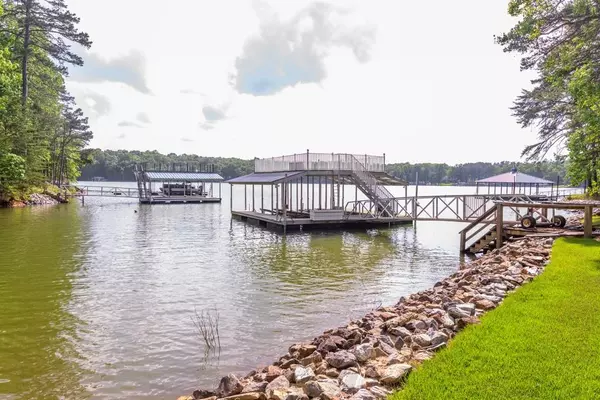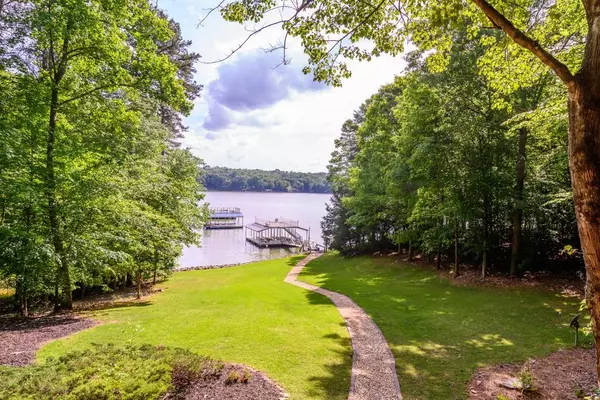$525,000
$540,000
2.8%For more information regarding the value of a property, please contact us for a free consultation.
3308 Briarlake CT Gainesville, GA 30506
2 Beds
2 Baths
1,280 SqFt
Key Details
Sold Price $525,000
Property Type Single Family Home
Sub Type Single Family Residence
Listing Status Sold
Purchase Type For Sale
Square Footage 1,280 sqft
Price per Sqft $410
Subdivision Smallwood
MLS Listing ID 6127979
Sold Date 06/18/19
Style Cottage
Bedrooms 2
Full Baths 2
Construction Status Resale
HOA Y/N No
Originating Board FMLS API
Year Built 1984
Annual Tax Amount $3,727
Tax Year 2018
Lot Size 1.980 Acres
Acres 1.98
Property Description
Situated in great family water skiing cove, gorgeous, gradual sloping 2 acre picturesque property on north end of Lake Lanier w/lot and corp lines in water AND 125 feet of lake frontage with full length rip-rap wall are just a few incredible features....perfect sunset views across lake from oversized, shaded deck that wraps around charming home + views from party deck on top of dock. Private cove provides deep water access w/2 level, double slip,maintenance free dock made from cool touch aluminum. Full length driveway allows fueling boats. Live life well on the lake!
Location
State GA
County Hall
Area 262 - Hall County
Lake Name Lanier
Rooms
Bedroom Description Master on Main, Oversized Master, Split Bedroom Plan
Other Rooms Shed(s)
Basement Crawl Space
Main Level Bedrooms 2
Dining Room None
Interior
Interior Features Cathedral Ceiling(s), Tray Ceiling(s), Walk-In Closet(s)
Heating Electric, Heat Pump
Cooling Ceiling Fan(s), Heat Pump
Flooring Carpet
Fireplaces Number 1
Fireplaces Type Family Room
Window Features None
Appliance Electric Range
Laundry In Kitchen, Main Level
Exterior
Exterior Feature Other
Parking Features Driveway, Garage Faces Side, Kitchen Level, Level Driveway, Storage
Fence None
Pool None
Community Features Lake, Near Schools, Near Shopping, Near Trails/Greenway, Park, Playground, Powered Boats Allowed
Utilities Available Electricity Available, Underground Utilities
Waterfront Description Lake, Lake Front
Roof Type Composition, Ridge Vents
Street Surface Paved
Accessibility Accessible Entrance, Accessible Kitchen, Accessible Kitchen Appliances, Accessible Washer/Dryer
Handicap Access Accessible Entrance, Accessible Kitchen, Accessible Kitchen Appliances, Accessible Washer/Dryer
Porch Deck, Wrap Around
Building
Lot Description Cul-De-Sac, Lake/Pond On Lot, Landscaped, Wooded
Story One
Sewer Septic Tank
Water Well
Architectural Style Cottage
Level or Stories One
Structure Type Cedar
New Construction No
Construction Status Resale
Schools
Elementary Schools Mount Vernon
Middle Schools North Hall
High Schools North Hall
Others
Senior Community no
Restrictions false
Tax ID 10141 000076
Financing no
Special Listing Condition None
Read Less
Want to know what your home might be worth? Contact us for a FREE valuation!

Our team is ready to help you sell your home for the highest possible price ASAP

Bought with Keller Williams Lanier Partners







