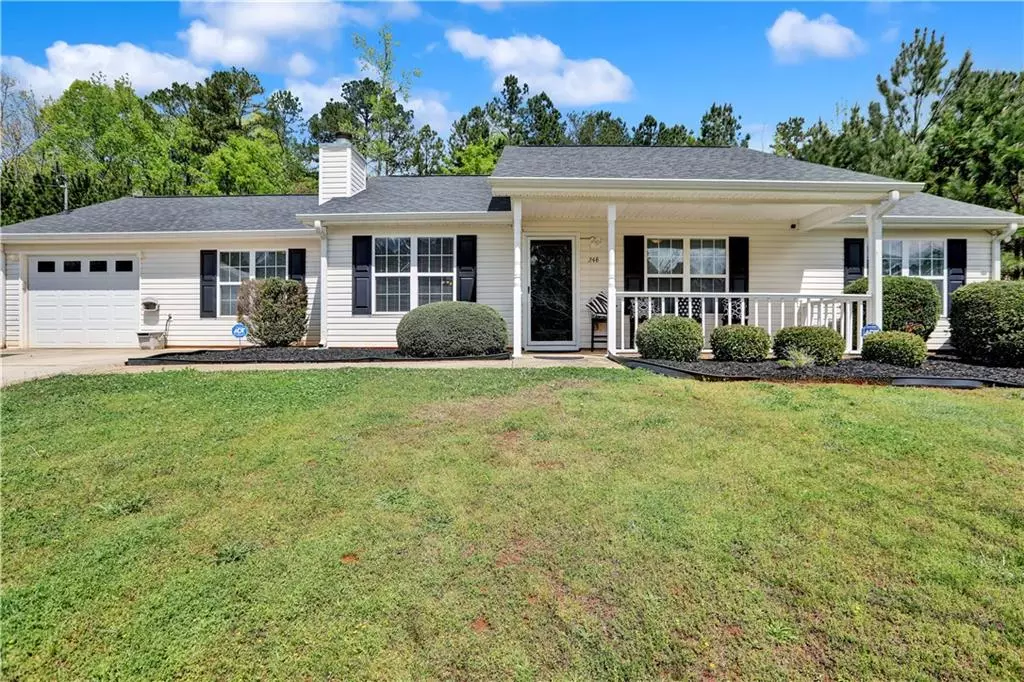$167,000
$172,000
2.9%For more information regarding the value of a property, please contact us for a free consultation.
248 Thorn Thicket WAY Rockmart, GA 30153
4 Beds
3 Baths
1,512 SqFt
Key Details
Sold Price $167,000
Property Type Single Family Home
Sub Type Single Family Residence
Listing Status Sold
Purchase Type For Sale
Square Footage 1,512 sqft
Price per Sqft $110
Subdivision Southern Trace
MLS Listing ID 6711776
Sold Date 06/08/20
Style Ranch
Bedrooms 4
Full Baths 3
Construction Status Updated/Remodeled
HOA Y/N No
Originating Board FMLS API
Year Built 2005
Annual Tax Amount $1,612
Tax Year 2019
Lot Size 0.460 Acres
Acres 0.46
Property Description
Exceptionally well maintained all electric ranch in Southern Trace S/D with rocking chair front porch. Home has brand new carpet, flooring, paint and blinds throughout. Kitchen offers generous layout for the chef in the family and eat-in area with view to living room. Spacious living room with real wood burning fireplace has a warm cozy feel. Large master B/R with private bath and dual sinks located at one end of house while fourth B/R and 3rd full bath is located at the other providing privacy for teens, guests or an ageing parent. Patio out back is perfect for outdoor BBQs and overlooks a flat backyard with ample room for kids to play. Located in a quiet established neighborhood on a cul-de-sac street with no HOA. Elementary school, dining and shopping close by. Conv to 278, WellStar Paulding Hospital and Paulding Northwest Atlanta Airport.
Location
State GA
County Paulding
Area 192 - Paulding County
Lake Name None
Rooms
Bedroom Description Master on Main, Split Bedroom Plan
Other Rooms None
Basement None
Main Level Bedrooms 4
Dining Room Other
Interior
Interior Features Double Vanity, High Ceilings 9 ft Main, High Speed Internet, Walk-In Closet(s)
Heating Electric
Cooling Ceiling Fan(s), Central Air
Flooring Carpet, Vinyl
Fireplaces Number 1
Fireplaces Type Living Room
Window Features Insulated Windows, Shutters
Appliance Dishwasher, Dryer, Electric Range, Electric Water Heater, Microwave, Refrigerator, Washer
Laundry In Hall, Laundry Room, Main Level
Exterior
Exterior Feature None
Parking Features Attached, Garage, Garage Door Opener, Garage Faces Front, Kitchen Level, Level Driveway, Parking Pad
Garage Spaces 1.0
Fence None
Pool None
Community Features Near Schools, Near Shopping, Street Lights
Utilities Available Cable Available, Electricity Available, Phone Available
Waterfront Description None
View Other
Roof Type Composition, Ridge Vents, Shingle
Street Surface Asphalt, Paved
Accessibility None
Handicap Access None
Porch Covered, Front Porch, Patio
Total Parking Spaces 1
Building
Lot Description Back Yard, Front Yard, Landscaped, Level
Story One
Sewer Septic Tank
Water Public
Architectural Style Ranch
Level or Stories One
Structure Type Vinyl Siding
New Construction No
Construction Status Updated/Remodeled
Schools
Elementary Schools Sara M. Ragsdale
Middle Schools Carl Scoggins Sr.
High Schools Paulding County
Others
Senior Community no
Restrictions false
Tax ID 063311
Special Listing Condition None
Read Less
Want to know what your home might be worth? Contact us for a FREE valuation!

Our team is ready to help you sell your home for the highest possible price ASAP

Bought with Atlantic Real Estate Brokers, LLC







