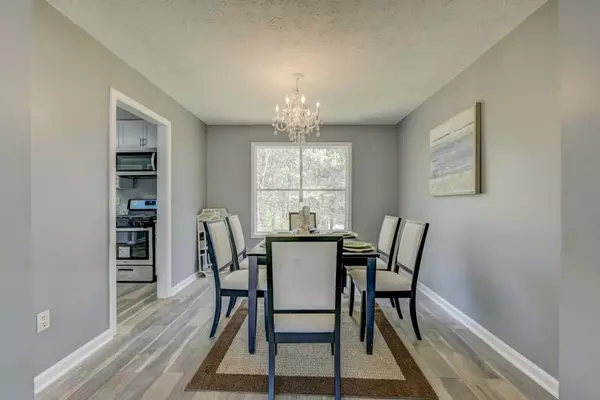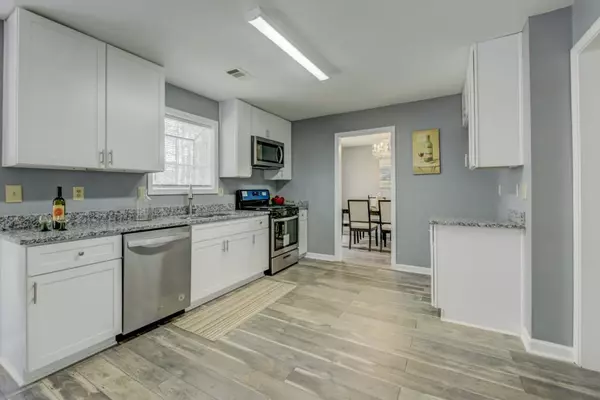$225,000
$227,900
1.3%For more information regarding the value of a property, please contact us for a free consultation.
7197 Lone Oak WAY Lithonia, GA 30058
5 Beds
3.5 Baths
2,724 SqFt
Key Details
Sold Price $225,000
Property Type Single Family Home
Sub Type Single Family Residence
Listing Status Sold
Purchase Type For Sale
Square Footage 2,724 sqft
Price per Sqft $82
Subdivision Lakes Of Stonebridge
MLS Listing ID 6695894
Sold Date 05/22/20
Style Traditional
Bedrooms 5
Full Baths 3
Half Baths 1
Construction Status Updated/Remodeled
HOA Fees $425
HOA Y/N Yes
Originating Board FMLS API
Year Built 1992
Annual Tax Amount $1,425
Tax Year 2019
Lot Size 0.400 Acres
Acres 0.4
Property Description
RENOVATED HOME IN PRIME LOCATION! Bright AIRY floorplan with many upgrades throughout! Great kitchen with NEW cabinets, STAINLESS appliances, GRANITE COUNTERS, and breakfast area. Family Room with fireplace plus Formal Dining Room and Living Room! Large Master Suite with walk in closet & updated bath with garden tub. Full finished Basement with wet-bar is great for in-law suite. Fresh DESIGNER paint and newer A/C and NEW: Roof, Furnace, Gutters, Water Heater, Wood Flooring, Ceiling fans, fixtures, etc. Back Deck is great for entertaining! Great yard and 2 car garage make this is a MUST SEE! Great swim/tennis/lake community.
Location
State GA
County Dekalb
Area 42 - Dekalb-East
Lake Name None
Rooms
Bedroom Description Other
Other Rooms None
Basement Bath/Stubbed, Finished, Finished Bath, Full
Dining Room Separate Dining Room
Interior
Interior Features Other
Heating Central, Natural Gas
Cooling Ceiling Fan(s), Central Air
Flooring Carpet, Hardwood, Other
Fireplaces Number 1
Fireplaces Type Family Room
Window Features None
Appliance Dishwasher, Gas Range, Microwave
Laundry Laundry Room
Exterior
Exterior Feature Other
Parking Features Attached, Garage, Kitchen Level
Garage Spaces 2.0
Fence None
Pool None
Community Features Homeowners Assoc, Lake, Pool
Utilities Available Other
Waterfront Description None
View Other
Roof Type Composition
Street Surface Paved
Accessibility None
Handicap Access None
Porch Deck
Total Parking Spaces 2
Building
Lot Description Back Yard, Sloped
Story Two
Sewer Other
Water Public
Architectural Style Traditional
Level or Stories Two
Structure Type Other
New Construction No
Construction Status Updated/Remodeled
Schools
Elementary Schools Princeton
Middle Schools Stephenson
High Schools Stephenson
Others
Senior Community no
Restrictions true
Tax ID 18 026 01 087
Financing no
Special Listing Condition None
Read Less
Want to know what your home might be worth? Contact us for a FREE valuation!

Our team is ready to help you sell your home for the highest possible price ASAP

Bought with Hannon Properties, LLC







