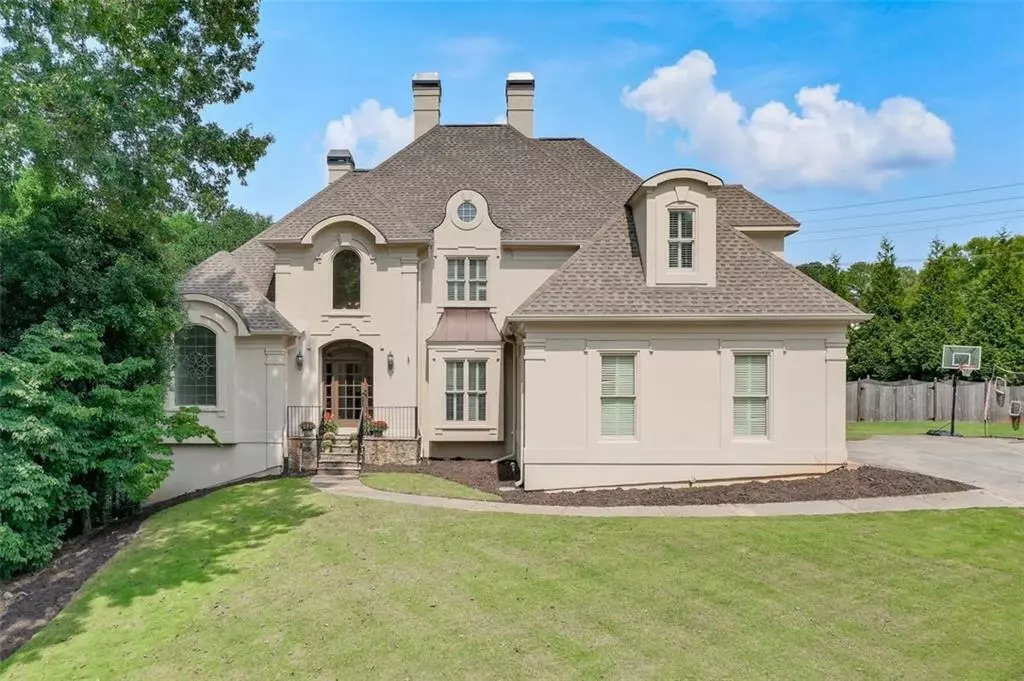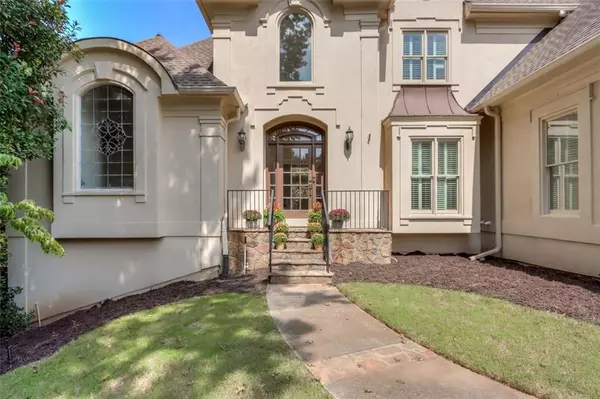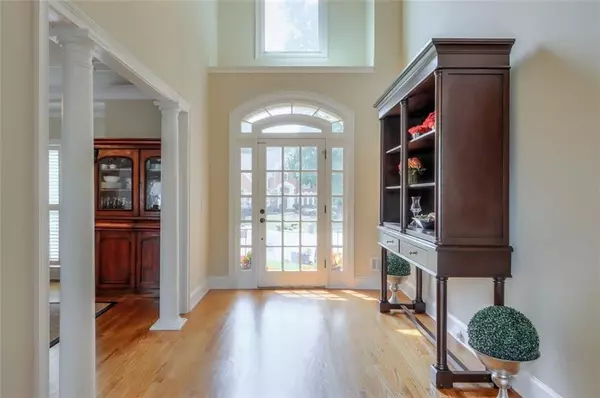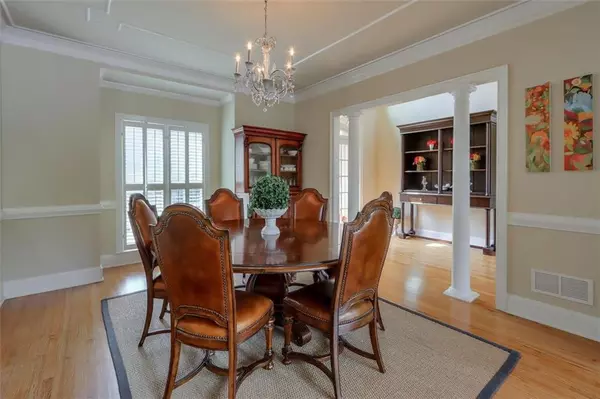$825,000
$800,000
3.1%For more information regarding the value of a property, please contact us for a free consultation.
561 Hackney DR SE Marietta, GA 30067
5 Beds
5.5 Baths
6,255 SqFt
Key Details
Sold Price $825,000
Property Type Single Family Home
Sub Type Single Family Residence
Listing Status Sold
Purchase Type For Sale
Square Footage 6,255 sqft
Price per Sqft $131
Subdivision Ward Meade
MLS Listing ID 6944118
Sold Date 11/17/21
Style European, Traditional
Bedrooms 5
Full Baths 5
Half Baths 1
Construction Status Resale
HOA Fees $1,640
HOA Y/N Yes
Originating Board FMLS API
Year Built 1993
Annual Tax Amount $6,192
Tax Year 2020
Lot Size 0.649 Acres
Acres 0.6487
Property Description
This beautiful East Cobb home nestled on a large cul-de-sac lot is the perfect staycation home with a level backyard, great outdoor space, and inviting pool oasis! A professionally manicured yard sets the scene for curb appeal and a gorgeous interior. Step into the two-story foyer and follow the gleaming hardwood floors. The two-story great room is bright and open with floor-to-ceiling windows for a gorgeous view to the backyard through french doors. A beautiful fireplace with built-ins complete the space. You'll enjoy cooking in this fully equipped kitchen with stainless steel appliances, granite countertops, plenty of cabinet space, and service bar. Enjoy morning meals in the breakfast nook with windows that wrap the room in sunlight. This open floor plan leads to the keeping room with a secondary fireplace. On the main level, the spacious owner’s suite features tray ceilings, sitting area, & french doors to the backyard. Owner’s private bath is living at its finest with separate vanities, jetted tub, separate shower, & a beautiful frosted window. Venture upstairs to find three spacious bedrooms with private en-suite bathrooms. Fully finished terrace level provides additional living & entertaining space. Additional generously sized bedroom with full bath. With space for games, an office, and more, there is plenty of room for all your needs. A built-in bar is a cherry on top for entertaining friends and family. The splendor continues into the fully fenced backyard, where you can enjoy a relaxing afternoon on the large deck, overlooking the pristine pool. Spend cool nights around the fire pit. This home offers so much with its convenient location close to The Battery, Nature Trails, and great East Cobb schools.
Location
State GA
County Cobb
Area 72 - Cobb-West
Lake Name None
Rooms
Bedroom Description Master on Main, Oversized Master
Other Rooms Other
Basement Daylight, Exterior Entry, Finished, Finished Bath, Full, Interior Entry
Main Level Bedrooms 1
Dining Room Open Concept, Separate Dining Room
Interior
Interior Features Bookcases, Cathedral Ceiling(s), Entrance Foyer 2 Story, High Ceilings 10 ft Main, Tray Ceiling(s), Walk-In Closet(s), Wet Bar
Heating Forced Air, Natural Gas
Cooling Ceiling Fan(s), Central Air
Flooring Carpet, Ceramic Tile, Hardwood
Fireplaces Number 2
Fireplaces Type Factory Built, Family Room, Gas Starter, Great Room
Window Features None
Appliance Dishwasher, Disposal, Double Oven, Electric Cooktop, Gas Water Heater, Microwave
Laundry In Kitchen, Laundry Room, Main Level
Exterior
Exterior Feature Private Yard
Parking Features Attached, Garage, Garage Faces Side, Kitchen Level
Garage Spaces 2.0
Fence Back Yard, Wood
Pool In Ground, Vinyl
Community Features Clubhouse, Homeowners Assoc, Near Schools, Near Shopping, Near Trails/Greenway, Pool, Tennis Court(s)
Utilities Available Cable Available, Electricity Available, Natural Gas Available, Sewer Available, Water Available
View Other
Roof Type Composition
Street Surface Asphalt
Accessibility None
Handicap Access None
Porch Deck
Total Parking Spaces 2
Private Pool true
Building
Lot Description Back Yard, Cul-De-Sac, Landscaped, Level, Private
Story Two
Sewer Public Sewer
Water Public
Architectural Style European, Traditional
Level or Stories Two
Structure Type Stucco
New Construction No
Construction Status Resale
Schools
Elementary Schools Sope Creek
Middle Schools East Cobb
High Schools Wheeler
Others
HOA Fee Include Pest Control, Security, Swim/Tennis, Trash
Senior Community no
Restrictions true
Tax ID 17099800180
Special Listing Condition None
Read Less
Want to know what your home might be worth? Contact us for a FREE valuation!

Our team is ready to help you sell your home for the highest possible price ASAP

Bought with Village Premier Collection Georgia, LLC







